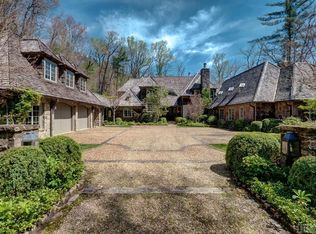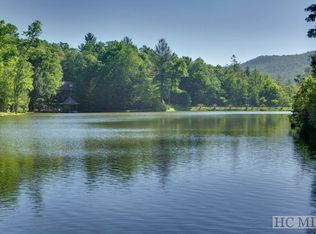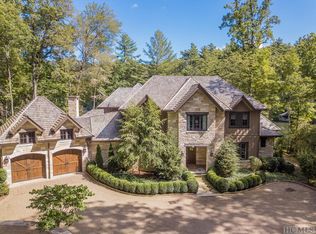Sold for $3,795,000
$3,795,000
167 Silver Springs Road, Cashiers, NC 28717
3beds
--sqft
Single Family Residence
Built in 1997
2.84 Acres Lot
$3,393,400 Zestimate®
$--/sqft
$3,817 Estimated rent
Home value
$3,393,400
$2.92M - $3.87M
$3,817/mo
Zestimate® history
Loading...
Owner options
Explore your selling options
What's special
Beautifully elegant with outstanding, unobstructed views is this impressive custom home located on quiet Silver Springs Road in Wade Hampton. The home boasts 3 bedrooms and 3 and one half baths, all well-finished and completely furnished - ready for moving in! Immediately noticeable upon entering, the high, coffered ceilings provide volume, giving the impression of even larger spaces. A chef's delight, the kitchen has all the acoutrements necessary to put together casual fare or special dining events. Open the entire wall in the kitchen to experience the screened-in porch, which becomes an extension of the kitchen, and additional living and entertaining space. The primary suite is also on the main level and will guarantee the sweetest dreams. Prepare for your day in the renovated primary bath with plenty of closet space for two! Downstairs, find a family room, perfect for game day, or quiet reflection. Two additional guest suites are found there, both with lovely views, and a surprise screened-in porch for more relaxation. An office completes this level, but could be used as an additional sleeping space. Adjacent to this wonderful property is a lot that can be sold, or used to support a guest house. Private, quiet and so elegant, this delightful property won't last long!
Zillow last checked: 8 hours ago
Listing updated: November 11, 2024 at 01:01pm
Listed by:
Merry Soellner,
Cashiers Sotheby's International Realty
Bought with:
Beth Townsend
Cashiers Sotheby's International Realty
Source: HCMLS,MLS#: 103816Originating MLS: Highlands Cashiers Board of Realtors
Facts & features
Interior
Bedrooms & bathrooms
- Bedrooms: 3
- Bathrooms: 4
- Full bathrooms: 3
- 1/2 bathrooms: 1
Primary bedroom
- Level: Main
Bedroom 2
- Level: Lower
Bedroom 3
- Level: Lower
Den
- Level: Lower
Dining room
- Level: Main
Family room
- Level: Lower
Kitchen
- Level: Main
Living room
- Level: Main
Heating
- Electric, Heat Pump, Zoned
Cooling
- Central Air, Electric, Heat Pump
Appliances
- Included: Built-In Oven, Dryer, Dishwasher, Disposal, Microwave, Propane Cooktop, Refrigerator, Warming Drawer
- Laundry: Washer Hookup, Dryer Hookup
Features
- Breakfast Bar, Built-in Features, Eat-in Kitchen, Kitchen Island, Pantry, Walk-In Closet(s), Wired for Sound
- Flooring: Carpet, Tile, Wood
- Windows: Skylight(s), Window Treatments
- Basement: Heated,Interior Entry,Partially Finished,Bath/Stubbed
- Has fireplace: Yes
- Fireplace features: Gas Log, Living Room, Outside
- Furnished: Yes
Property
Parking
- Total spaces: 2
- Parking features: Attached, Carport, Paved
- Carport spaces: 2
Features
- Levels: Two
- Stories: 2
- Patio & porch: Rear Porch, Covered, Deck, Front Porch, Porch, Screened
- Exterior features: Garden, Other
- Has view: Yes
- View description: Mountain(s), Panoramic
Lot
- Size: 2.84 Acres
- Features: Level, Partially Cleared, Rolling Slope
Details
- Parcel number: 7581502615
Construction
Type & style
- Home type: SingleFamily
- Architectural style: Craftsman,Traditional
- Property subtype: Single Family Residence
Materials
- Wood Siding
- Foundation: Poured
- Roof: Wood
Condition
- New construction: No
- Year built: 1997
Utilities & green energy
- Electric: Generator
- Sewer: Private Sewer
- Water: Shared Well
- Utilities for property: Cable Available, High Speed Internet Available
Community & neighborhood
Security
- Security features: Gated Community
Community
- Community features: Gated
Location
- Region: Sapphire
- Subdivision: Wade Hampton
Other
Other facts
- Listing terms: Cash
- Road surface type: Paved
Price history
| Date | Event | Price |
|---|---|---|
| 2/4/2025 | Listing removed | $4,275,000 |
Source: HCMLS #106308 Report a problem | ||
| 12/14/2024 | Price change | $4,275,000-2.3% |
Source: HCMLS #106308 Report a problem | ||
| 10/31/2024 | Listed for sale | $4,375,000+15.3% |
Source: HCMLS #106308 Report a problem | ||
| 3/28/2024 | Sold | $3,795,000 |
Source: HCMLS #103816 Report a problem | ||
| 3/21/2024 | Pending sale | $3,795,000 |
Source: HCMLS #103816 Report a problem | ||
Public tax history
| Year | Property taxes | Tax assessment |
|---|---|---|
| 2024 | -- | $1,473,200 |
| 2023 | $6,156 | $1,473,200 |
| 2022 | $6,156 +5.5% | $1,473,200 |
Find assessor info on the county website
Neighborhood: 28774
Nearby schools
GreatSchools rating
- 5/10Blue Ridge SchoolGrades: PK-6Distance: 4.5 mi
- 4/10Blue Ridge Virtual Early CollegeGrades: 7-12Distance: 4.5 mi
- 7/10Jackson Co Early CollegeGrades: 9-12Distance: 20 mi


