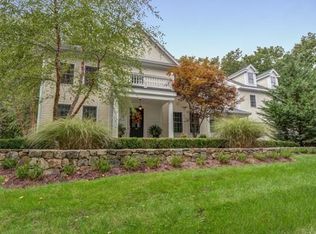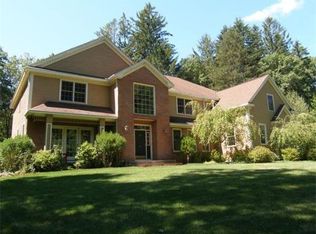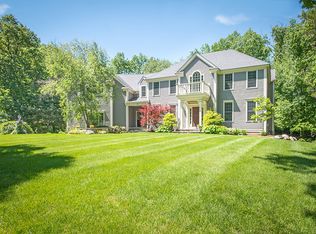Best value in Sudbury! Priced below assessment! Highest quality attributes. This home is flawlessly maintained and updated with fabulous amenities useful to every potential buyer. Floor to ceiling windows in the great room, a gorgeous stone wine cellar, and a home gym are all spectacular assets this house contains. Move-in ready featuring a chef's kitchen with gas cooktop, double ovens and eat-in dining area. Kitchen opens to the fire-placed family room. First floor offers home office, living room and dining room. Second floor includes master suite with dramatic walkway, three additional bedrooms with private baths. Upstairs laundry is a must! Third floor transitional space is bright and clean. Downstairs entertainment space includes large bar, media area, custom stone wine cellar, guest bedroom and full bath. Located on about an acre of land, with deck and patio. Convenient location to schools and major road access this home is a lux gem, surrounded by other luxurious estates!
This property is off market, which means it's not currently listed for sale or rent on Zillow. This may be different from what's available on other websites or public sources.


