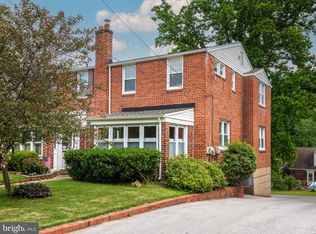The Front entrance invites you into a beautiful Sunroom with Skylight which meets the large Living Room. 2 Closets great for coats, games etc are a balanced division between the Living and Dining areas. The Dining Room has exposed Hardwood Floors and opens into an updated Kitchen. This Kitchen is bright with some imported inlay backsplash tiles for a pop of color, there is a tiled floor and opened wall with a Breakfast nook which is also great for expanded entertaining. Newer carpets continue upstairs to the Main Bedroom with great sized 2 closets. There are 2 additional brilliant bedrooms which are easily accessible to the Hall Bath with pedestal vanity. The Walk out Basement is semi finished and great for an office, play area, man cave. Laundry area has plenty of room for shelving to meet your needs. A convenient attached garage, more driveway space for vehicles and a yard completes this opportune Home. Charming Turn Key Havertown Twin is located at the end of the street and steps away from a Township park which is practically in your Back Yard! Newer Windows through out 1st and 2nd floor!Be sure to visit this home and take a walk around the corner to the township park which you will enjoy and greatly appreciate the convenience.
This property is off market, which means it's not currently listed for sale or rent on Zillow. This may be different from what's available on other websites or public sources.
