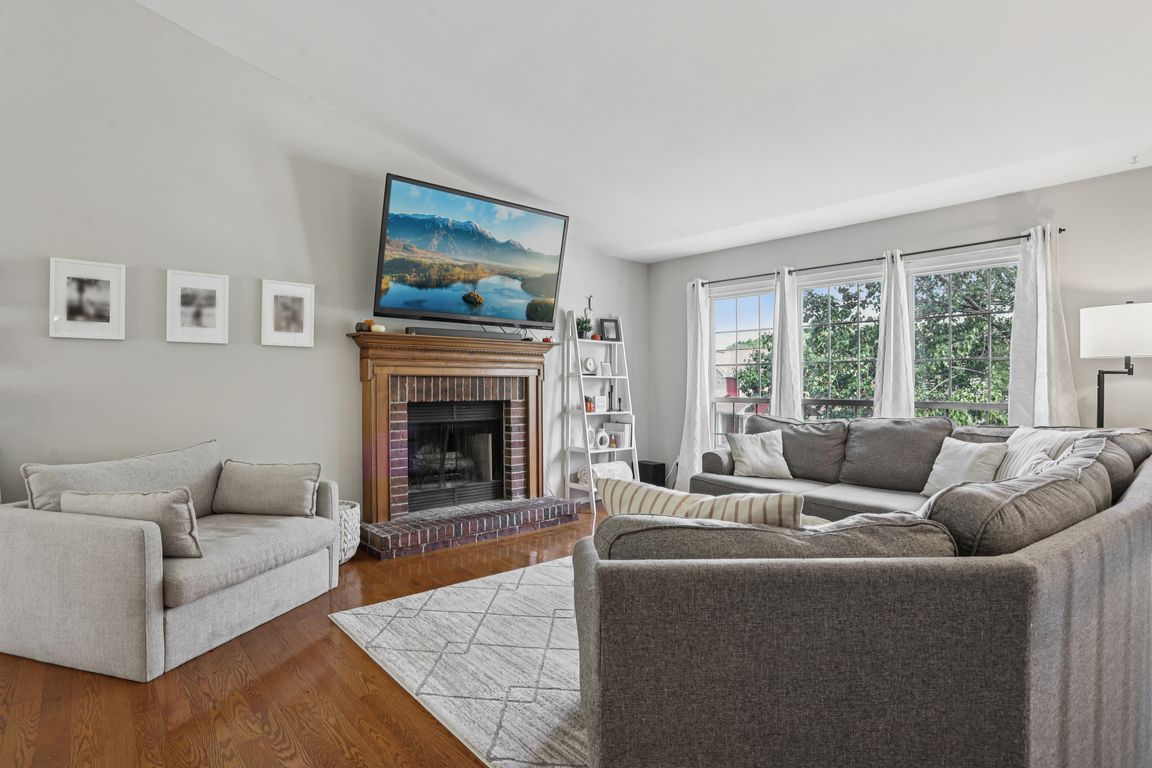Open: Sun 1pm-3pm

Active
$275,000
3beds
1,380sqft
1670 Clover Ct, Barnhart, MO 63012
3beds
1,380sqft
Single family residence
Built in 1991
0.25 Acres
2 Attached garage spaces
$199 price/sqft
$390 annually HOA fee
What's special
Fully finished lower levelExtra-deep insulated garageFully fenced backyardGreat curb appealFresh paintNew carpetFreshly painted laundry area
Welcome home to 1670 Clover Court nestled in the beautiful Bayberry Farms subdivision! This large well-maintained home offers great curb appeal and thoughtful upgrades throughout. Inside, you’ll love the open floor plan featuring vaulted ceilings, beautiful hardwood flooring, new carpet, fresh paint and classic six-panel doors. All bedroom closets feature built ...
- 1 day |
- 890 |
- 30 |
Likely to sell faster than
Source: MARIS,MLS#: 25067634 Originating MLS: St. Louis Association of REALTORS
Originating MLS: St. Louis Association of REALTORS
Travel times
Living Room
Kitchen
Primary Bedroom
Zillow last checked: 7 hours ago
Listing updated: October 08, 2025 at 10:14am
Listing Provided by:
Brian Preston 314-369-4743,
Elevate Realty, LLC
Source: MARIS,MLS#: 25067634 Originating MLS: St. Louis Association of REALTORS
Originating MLS: St. Louis Association of REALTORS
Facts & features
Interior
Bedrooms & bathrooms
- Bedrooms: 3
- Bathrooms: 3
- Full bathrooms: 3
- Main level bathrooms: 2
- Main level bedrooms: 3
Primary bedroom
- Features: Floor Covering: Carpeting
- Level: Main
- Area: 192
- Dimensions: 12x16
Bedroom 2
- Features: Floor Covering: Carpeting
- Level: Main
- Area: 132
- Dimensions: 11x12
Bedroom 3
- Features: Floor Covering: Carpeting
- Level: Main
- Area: 132
- Dimensions: 11x12
Primary bathroom
- Level: Main
- Area: 81
- Dimensions: 9x9
Bathroom 2
- Level: Main
- Area: 45
- Dimensions: 9x5
Bathroom 3
- Level: Lower
- Area: 48
- Dimensions: 6x8
Dining room
- Features: Floor Covering: Wood
- Level: Main
- Area: 88
- Dimensions: 11x8
Family room
- Features: Floor Covering: Wood Veneer
- Level: Lower
- Area: 234
- Dimensions: 13x18
Kitchen
- Level: Main
- Area: 156
- Dimensions: 12x13
Laundry
- Level: Lower
- Area: 18
- Dimensions: 6x3
Living room
- Features: Floor Covering: Wood
- Level: Main
- Area: 308
- Dimensions: 14x22
Office
- Features: Floor Covering: Wood Veneer
- Level: Lower
- Area: 130
- Dimensions: 13x10
Heating
- Forced Air, Natural Gas
Cooling
- Central Air, Electric
Appliances
- Included: Electric Cooktop, Dishwasher, Built-In Electric Oven, Refrigerator, Gas Water Heater
- Laundry: In Basement
Features
- Open Floorplan, Vaulted Ceiling(s), Walk-In Closet(s), Dining/Living Room Combo, Eat-in Kitchen, Pantry
- Doors: Panel Door(s)
- Basement: Full
- Number of fireplaces: 1
- Fireplace features: Living Room, Recreation Room, Wood Burning
Interior area
- Total structure area: 1,380
- Total interior livable area: 1,380 sqft
- Finished area above ground: 1,380
- Finished area below ground: 0
Video & virtual tour
Property
Parking
- Total spaces: 2
- Parking features: Attached, Garage
- Attached garage spaces: 2
Features
- Levels: Multi/Split
- Patio & porch: Patio
Lot
- Size: 0.25 Acres
- Features: Back Yard
Details
- Parcel number: 087.036.00000001.76
- Special conditions: Standard
Construction
Type & style
- Home type: SingleFamily
- Architectural style: Split Foyer,Traditional
- Property subtype: Single Family Residence
Materials
- Vinyl Siding
- Foundation: Concrete Perimeter
- Roof: Architectural Shingle
Condition
- Year built: 1991
Utilities & green energy
- Electric: Ameren
- Sewer: Public Sewer
- Water: Public
Community & HOA
Community
- Subdivision: Bayberry Farms 03a
HOA
- Has HOA: No
- Services included: Maintenance Grounds, Maintenance Parking/Roads, Common Area Maintenance, Snow Removal
- HOA fee: $390 annually
- HOA name: DNI Properties - 314-576-0700
Location
- Region: Barnhart
Financial & listing details
- Price per square foot: $199/sqft
- Tax assessed value: $194,800
- Annual tax amount: $2,494
- Date on market: 10/8/2025
- Listing terms: Cash,Conventional,FHA,VA Loan