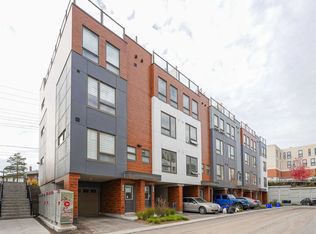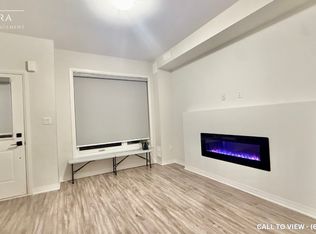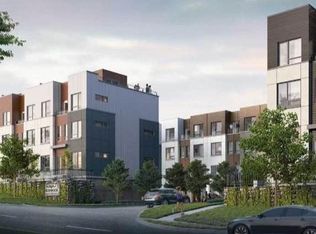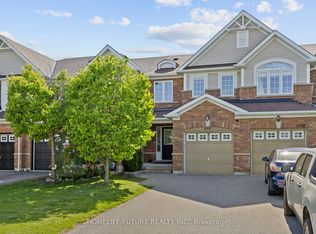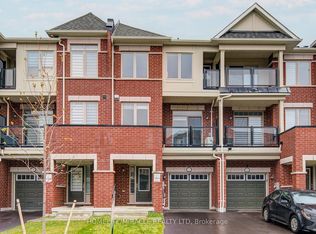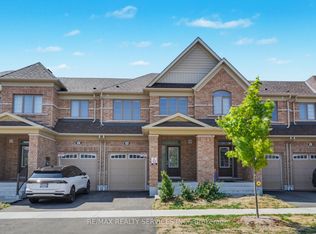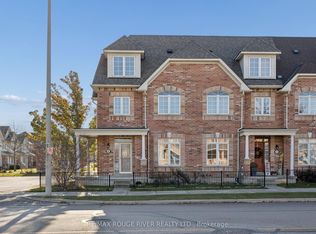Location, Location ,Location !!! Don`t miss out this 2 year old 4 Bedrooms , 2.5 Washrooms Freehold townhouse; 9 feet ceiling on Main Floor with open concept living space Dining Room with walkout to Deck overlooking to beautiful Park and Green Space (No neighbor behind ). This beautiful property come with some great upgrades features which include Main Floor pot lights, Electric Fire Place, WFI Garage door opener with 2 remotes , natural gas, extension to the patio , Laminate wood floor throughout entire house(no carpet)", Solid oak staircase, just to name a few, over $25K spent on upgrades. Main Floor offers Kitchen with Granite Countertop and Island plus Dining Room & Living Room and 2 piece Bath. 2nd & 3rdFloors offer 2 Spacious Bedrooms each with Double closets ,4 piece Bath ( One on 2nd Floor & one on 3rdFloor). Laundry ( on 2nd Floor. One car parking ( inside the garage) and one car parking in the driveway Located in a quiet neighborhood. Prime Location close to HWY 407ETR, Durham College, University , Shops, Restaurants, Costco, and much more. Enjoy Safe and Convenient Community surrounded by Park and Conservation area
For sale
C$699,900
1670 Pleasure Valley Path, Oshawa, ON L1G 0E3
4beds
3baths
Townhouse
Built in ----
902.86 Square Feet Lot
$-- Zestimate®
C$--/sqft
C$-- HOA
What's special
Open concept living spaceMain floor pot lightsElectric fire placeWfi garage door openerNatural gasExtension to the patioSolid oak staircase
- 131 days |
- 4 |
- 0 |
Zillow last checked: 8 hours ago
Listing updated: September 23, 2025 at 12:14am
Listed by:
ROYAL LEPAGE NRC REALTY
Source: TRREB,MLS®#: E12320384 Originating MLS®#: Niagara Association of REALTORS
Originating MLS®#: Niagara Association of REALTORS
Facts & features
Interior
Bedrooms & bathrooms
- Bedrooms: 4
- Bathrooms: 3
Heating
- Forced Air, Gas
Cooling
- Central Air
Features
- Other
- Basement: None
- Has fireplace: Yes
Interior area
- Living area range: 1500-2000 null
Property
Parking
- Total spaces: 2
- Parking features: Private
- Has garage: Yes
Features
- Stories: 3
- Pool features: None
Lot
- Size: 902.86 Square Feet
- Features: Park, Rec./Commun.Centre, School
Details
- Parcel number: 60025008
Construction
Type & style
- Home type: Townhouse
- Property subtype: Townhouse
Materials
- Metal/Steel Siding
- Foundation: Other
- Roof: Shingle
Utilities & green energy
- Sewer: Sewer
Community & HOA
Location
- Region: Oshawa
Financial & listing details
- Annual tax amount: C$5,050
- Date on market: 8/1/2025
ROYAL LEPAGE NRC REALTY
By pressing Contact Agent, you agree that the real estate professional identified above may call/text you about your search, which may involve use of automated means and pre-recorded/artificial voices. You don't need to consent as a condition of buying any property, goods, or services. Message/data rates may apply. You also agree to our Terms of Use. Zillow does not endorse any real estate professionals. We may share information about your recent and future site activity with your agent to help them understand what you're looking for in a home.
Price history
Price history
Price history is unavailable.
Public tax history
Public tax history
Tax history is unavailable.Climate risks
Neighborhood: Samac
Nearby schools
GreatSchools rating
No schools nearby
We couldn't find any schools near this home.
- Loading
