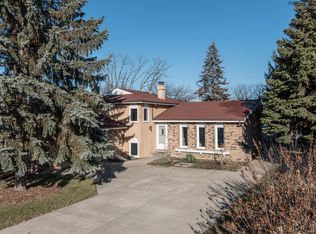Closed
$463,000
1670 W Rampart Rd, Addison, IL 60101
3beds
1,304sqft
Single Family Residence
Built in 1972
7,252.74 Square Feet Lot
$477,300 Zestimate®
$355/sqft
$2,553 Estimated rent
Home value
$477,300
$434,000 - $525,000
$2,553/mo
Zestimate® history
Loading...
Owner options
Explore your selling options
What's special
Welcome to 1670 Rampart Road! This beautiful split-level home can be your new home. Featuring 3 spacious bedrooms and 2 baths. Balcony off master bedroom, this home is truly move in condition.Spacions kitchen with dining area lots of cabinets. The lower level boasts a recent updated bath and has a wet bar. Ideal for hosting holiday parties or gatherings.! Hardwood flooring throughout. Vaulted ceilings with beams and skylights. Many recent improvements include windows, roof, storm doors, slider in dining area, skylights. Newer garage door opener with track. Newer stainless-steel appliances, gutter, facia and soffits 2023. WIFI access points. Furnace replaced in 2023. Step outside to a beautifully landscaped backyard, A serene retreat for outdoor enjoyment 2 car attach garage. Walking distance to grammar school and high school. Many fine restaurants and theatre and centennial park nearby. Close to major highways. This home is truly a gem, don't miss your chance to make it yours!!
Zillow last checked: 8 hours ago
Listing updated: April 21, 2025 at 09:36am
Listing courtesy of:
Rose DiMaio 630-712-3000,
Fulton Grace Realty
Bought with:
Tony Rodriguez
Coldwell Banker Realty
Source: MRED as distributed by MLS GRID,MLS#: 12287808
Facts & features
Interior
Bedrooms & bathrooms
- Bedrooms: 3
- Bathrooms: 2
- Full bathrooms: 2
Primary bedroom
- Features: Flooring (Hardwood)
- Level: Second
- Area: 154 Square Feet
- Dimensions: 14X11
Bedroom 2
- Features: Flooring (Hardwood)
- Level: Second
- Area: 140 Square Feet
- Dimensions: 14X10
Bedroom 3
- Features: Flooring (Hardwood)
- Level: Second
- Area: 100 Square Feet
- Dimensions: 10X10
Dining room
- Features: Flooring (Hardwood)
- Level: Main
- Area: 130 Square Feet
- Dimensions: 13X10
Family room
- Features: Flooring (Hardwood)
- Level: Lower
- Area: 315 Square Feet
- Dimensions: 21X15
Kitchen
- Features: Flooring (Hardwood)
- Level: Main
- Area: 130 Square Feet
- Dimensions: 13X10
Laundry
- Features: Flooring (Other)
- Level: Lower
- Area: 56 Square Feet
- Dimensions: 8X7
Living room
- Features: Flooring (Hardwood), Window Treatments (Shades)
- Level: Main
- Area: 315 Square Feet
- Dimensions: 21X15
Heating
- Forced Air
Cooling
- Central Air
Appliances
- Included: Range, Microwave, Dishwasher, Refrigerator, Washer, Dryer, Stainless Steel Appliance(s), Range Hood
- Laundry: Gas Dryer Hookup
Features
- Cathedral Ceiling(s), Beamed Ceilings
- Flooring: Hardwood
- Windows: Screens, Skylight(s), Drapes
- Basement: Finished,Partial
- Number of fireplaces: 2
- Fireplace features: Decorative, More than one, Family Room, Living Room
Interior area
- Total structure area: 0
- Total interior livable area: 1,304 sqft
Property
Parking
- Total spaces: 2
- Parking features: Asphalt, Garage Door Opener, On Site, Garage Owned, Attached, Garage
- Attached garage spaces: 2
- Has uncovered spaces: Yes
Accessibility
- Accessibility features: No Disability Access
Features
- Levels: Tri-Level
- Patio & porch: Patio
- Exterior features: Balcony
- Fencing: Fenced
Lot
- Size: 7,252 sqft
- Dimensions: 70 X120
Details
- Parcel number: 0319301026
- Special conditions: None
Construction
Type & style
- Home type: SingleFamily
- Property subtype: Single Family Residence
Materials
- Brick
Condition
- New construction: No
- Year built: 1972
Utilities & green energy
- Sewer: Public Sewer
- Water: Public
Community & neighborhood
Location
- Region: Addison
HOA & financial
HOA
- Services included: None
Other
Other facts
- Listing terms: Conventional
- Ownership: Fee Simple
Price history
| Date | Event | Price |
|---|---|---|
| 4/21/2025 | Sold | $463,000+2.9%$355/sqft |
Source: | ||
| 2/22/2025 | Contingent | $449,900$345/sqft |
Source: | ||
| 2/17/2025 | Listed for sale | $449,900+50%$345/sqft |
Source: | ||
| 9/6/2017 | Sold | $300,000-1.3%$230/sqft |
Source: | ||
| 6/26/2017 | Pending sale | $304,000$233/sqft |
Source: Hometown Real Estate #09653803 Report a problem | ||
Public tax history
| Year | Property taxes | Tax assessment |
|---|---|---|
| 2024 | $7,529 +4.8% | $114,817 +8.8% |
| 2023 | $7,181 +2% | $105,550 +3.9% |
| 2022 | $7,037 +4.4% | $101,550 +4.4% |
Find assessor info on the county website
Neighborhood: 60101
Nearby schools
GreatSchools rating
- 8/10Stone Elementary SchoolGrades: K-5Distance: 0.3 mi
- 6/10Indian Trail Jr High SchoolGrades: 6-8Distance: 0.6 mi
- 8/10Addison Trail High SchoolGrades: 9-12Distance: 0.6 mi
Schools provided by the listing agent
- Elementary: Stone Elementary School
- Middle: Indian Trail Junior High School
- High: Addison Trail High School
- District: 4
Source: MRED as distributed by MLS GRID. This data may not be complete. We recommend contacting the local school district to confirm school assignments for this home.
Get a cash offer in 3 minutes
Find out how much your home could sell for in as little as 3 minutes with a no-obligation cash offer.
Estimated market value$477,300
Get a cash offer in 3 minutes
Find out how much your home could sell for in as little as 3 minutes with a no-obligation cash offer.
Estimated market value
$477,300
