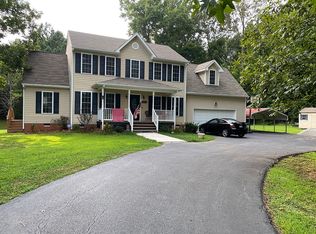Sold for $417,500
$417,500
1670 Walkers Ridge Rd, Powhatan, VA 23139
3beds
1,762sqft
Single Family Residence
Built in 2000
2.5 Acres Lot
$455,400 Zestimate®
$237/sqft
$2,324 Estimated rent
Home value
$455,400
Estimated sales range
Not available
$2,324/mo
Zestimate® history
Loading...
Owner options
Explore your selling options
What's special
Welcome home to this Powhatan gem! Charming transitional style ranch with split floor plan nestled on 2.5 acres. Gorgeous corner lot in Dorset Ridge Subdivision. One owner home that has been meticulously cared for and it shows!! Seller upgraded the home with thoughtful touches and now it can be yours! Gorgeous open layout with hardwood floors throughout the living spaces. Large inviting foyer that leads into the spacious family room anchored by the gas fireplace. Beautiful and expansive kitchen with granite countertops, built in pantry, peninsula with seating and additional dining area. Bright and airy sunroom offers additional space to entertain or just enjoy the beautiful private yard. Generously sized primary suite has double closets and en suite bath. Two additional bedrooms with closets and ceiling fans with a full bath between. Other features include: Large paved driveway, oversized attached garage, whole house water filtration system, deck with Sun Setter awning, corner lot, all appliances convey, heat pump replaced in 2010, water heater replaced in 2015, gutters with guards, security system.
Zillow last checked: 8 hours ago
Listing updated: March 13, 2025 at 12:57pm
Listed by:
Raven Sickal 804-909-2755,
Open Gate Realty Group
Bought with:
Amy Baker, 0225075828
EXP Realty LLC
Source: CVRMLS,MLS#: 2408466 Originating MLS: Central Virginia Regional MLS
Originating MLS: Central Virginia Regional MLS
Facts & features
Interior
Bedrooms & bathrooms
- Bedrooms: 3
- Bathrooms: 2
- Full bathrooms: 2
Primary bedroom
- Description: Carpet, c/f, double closets, en suite
- Level: First
- Dimensions: 16.11 x 16.3
Bedroom 2
- Description: carpet, c/f, closet
- Level: First
- Dimensions: 12.2 x 11.6
Bedroom 3
- Description: Carpet, c/f, closet
- Level: First
- Dimensions: 13.3 x 12.9
Dining room
- Description: Hdwds, open to kitchen and family room
- Level: First
- Dimensions: 15.4 x 10.7
Family room
- Description: Hdwds, gas fireplace, open, c/f
- Level: First
- Dimensions: 16.8 x 15.5
Florida room
- Description: LVP, c/f, bright and airy space
- Level: First
- Dimensions: 11.9 x 13.7
Foyer
- Description: Hdwds, closet, open
- Level: First
- Dimensions: 12.8 x 6.10
Other
- Description: Tub & Shower
- Level: First
Kitchen
- Description: Hdwds, open, granite, appl convey, built in pantry
- Level: First
- Dimensions: 18.4 x 12.7
Heating
- Electric, Heat Pump
Cooling
- Central Air, Heat Pump
Appliances
- Included: Dryer, Dishwasher, Electric Cooking, Electric Water Heater, Oven, Refrigerator, Stove, Water Purifier, Washer
Features
- Bookcases, Built-in Features, Bedroom on Main Level, Bay Window, Ceiling Fan(s), Dining Area, Double Vanity, Eat-in Kitchen, Fireplace, Granite Counters, High Ceilings, Bath in Primary Bedroom, Main Level Primary, Pantry
- Flooring: Vinyl, Wood
- Windows: Thermal Windows
- Basement: Crawl Space
- Attic: Access Only
- Number of fireplaces: 1
- Fireplace features: Gas
Interior area
- Total interior livable area: 1,762 sqft
- Finished area above ground: 1,762
Property
Parking
- Total spaces: 1.5
- Parking features: Attached, Direct Access, Driveway, Garage, Garage Door Opener, Oversized, Paved
- Attached garage spaces: 1.5
- Has uncovered spaces: Yes
Features
- Levels: One
- Stories: 1
- Patio & porch: Front Porch, Deck, Porch
- Exterior features: Awning(s), Deck, Porch, Storage, Shed, Paved Driveway
- Pool features: None
- Fencing: None
Lot
- Size: 2.50 Acres
Details
- Parcel number: 041D422
- Zoning description: R-U
Construction
Type & style
- Home type: SingleFamily
- Architectural style: Ranch,Transitional
- Property subtype: Single Family Residence
Materials
- Frame, Vinyl Siding
- Roof: Composition,Shingle
Condition
- Resale
- New construction: No
- Year built: 2000
Utilities & green energy
- Sewer: Septic Tank
- Water: Well
Community & neighborhood
Security
- Security features: Security System
Location
- Region: Powhatan
- Subdivision: Dorset Ridge
Other
Other facts
- Ownership: Individuals
- Ownership type: Sole Proprietor
Price history
| Date | Event | Price |
|---|---|---|
| 5/9/2024 | Sold | $417,500+4.4%$237/sqft |
Source: | ||
| 4/8/2024 | Pending sale | $399,950$227/sqft |
Source: | ||
| 4/6/2024 | Listed for sale | $399,950+156.7%$227/sqft |
Source: | ||
| 4/16/2001 | Sold | $155,785$88/sqft |
Source: Agent Provided Report a problem | ||
Public tax history
| Year | Property taxes | Tax assessment |
|---|---|---|
| 2023 | $2,497 +12.7% | $361,900 +25.7% |
| 2022 | $2,216 +5.8% | $287,800 +16.8% |
| 2021 | $2,095 | $246,500 |
Find assessor info on the county website
Neighborhood: 23139
Nearby schools
GreatSchools rating
- 6/10Flat Rock Elementary SchoolGrades: PK-5Distance: 2.1 mi
- 5/10Powhatan Jr. High SchoolGrades: 6-8Distance: 6.3 mi
- 6/10Powhatan High SchoolGrades: 9-12Distance: 1.9 mi
Schools provided by the listing agent
- Elementary: Flat Rock
- Middle: Powhatan
- High: Powhatan
Source: CVRMLS. This data may not be complete. We recommend contacting the local school district to confirm school assignments for this home.
Get a cash offer in 3 minutes
Find out how much your home could sell for in as little as 3 minutes with a no-obligation cash offer.
Estimated market value$455,400
Get a cash offer in 3 minutes
Find out how much your home could sell for in as little as 3 minutes with a no-obligation cash offer.
Estimated market value
$455,400
