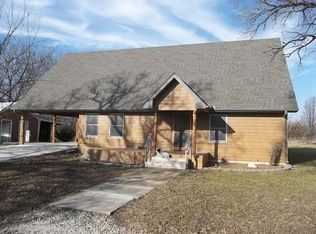Open Floor Plan Concept. Family room in finished basement. 4 or 5 bedrooms, 3 full baths, Central H/A, Double Attached Garage, 3400 sq ft Shop. 7 acres m/l Pond not included. Seller would take $20,000 less without the bigger shop building.
This property is off market, which means it's not currently listed for sale or rent on Zillow. This may be different from what's available on other websites or public sources.

