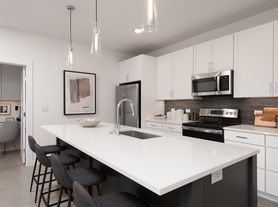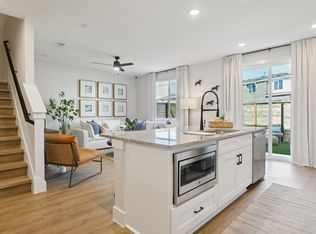Stunning single story 3 bed, 2.5 bath residence in the sought after neighborhood of Provence . The open concept floor plan flows from the chef's kitchen, complete with double ovens, gas cooktop, walk-in pantry, and expansive island, to the light filled living and dining areas. Elegant wood flooring anchors the main living areas with warmth and elegance. Spacious primary suite features an oversized bath with dual vanities, walk in shower, and peaceful vineyard views. Versatile home office easily adapts as a bonus room or playroom. The 3 car garage and oversized lot with no rear neighbors add privacy and the benefit of wide open vineyard views. Enjoy outdoor living on the extended covered patio with stained concrete overlooking a fully fenced backyard with professional landscaping. Community amenities include resort style pool, clubhouse, and playground, all within walking distance. Lake Travis ISD! Minutes to Bee Cave & Dripping Springs shopping, dining, and top rated schools. Refrigerator not included. Pets considered with owner approval (breed/size restrictions apply). Schedule your private showing today.
House for rent
$4,100/mo
16705 Horondelle Dr, Austin, TX 78738
3beds
2,523sqft
Price may not include required fees and charges.
Singlefamily
Available Thu Jan 1 2026
Dogs OK
Central air, ceiling fan
In unit laundry
5 Attached garage spaces parking
Natural gas, central
What's special
Stunning single storyVersatile home officeOpen concept floor planElegant wood flooringWide open vineyard viewsPeaceful vineyard viewsFully fenced backyard
- 2 days |
- -- |
- -- |
Travel times
Looking to buy when your lease ends?
Consider a first-time homebuyer savings account designed to grow your down payment with up to a 6% match & a competitive APY.
Facts & features
Interior
Bedrooms & bathrooms
- Bedrooms: 3
- Bathrooms: 3
- Full bathrooms: 2
- 1/2 bathrooms: 1
Heating
- Natural Gas, Central
Cooling
- Central Air, Ceiling Fan
Appliances
- Included: Dishwasher, Disposal, Double Oven, Microwave, Oven, Stove
- Laundry: In Unit, Inside, Laundry Room
Features
- Breakfast Bar, Ceiling Fan(s), Double Vanity, Granite Counters, Kitchen Island, No Interior Steps, Open Floorplan, Pantry, Primary Bedroom on Main, Quartz Counters, Single level Floor Plan, Tray Ceiling(s), Walk-In Closet(s)
- Flooring: Carpet, Tile, Wood
Interior area
- Total interior livable area: 2,523 sqft
Property
Parking
- Total spaces: 5
- Parking features: Attached, Garage, Covered
- Has attached garage: Yes
- Details: Contact manager
Features
- Stories: 1
- Exterior features: Contact manager
Details
- Parcel number: 922397
Construction
Type & style
- Home type: SingleFamily
- Property subtype: SingleFamily
Materials
- Roof: Composition,Metal
Condition
- Year built: 2020
Utilities & green energy
- Utilities for property: Garbage
Community & HOA
Community
- Features: Clubhouse, Playground
Location
- Region: Austin
Financial & listing details
- Lease term: 12 Months
Price history
| Date | Event | Price |
|---|---|---|
| 11/18/2025 | Listed for rent | $4,100$2/sqft |
Source: Unlock MLS #8875944 | ||
| 10/22/2021 | Sold | -- |
Source: | ||
| 10/21/2021 | Pending sale | $734,990$291/sqft |
Source: | ||
| 10/19/2021 | Contingent | $734,990$291/sqft |
Source: | ||
| 9/23/2021 | Price change | $734,990-2.6%$291/sqft |
Source: | ||

