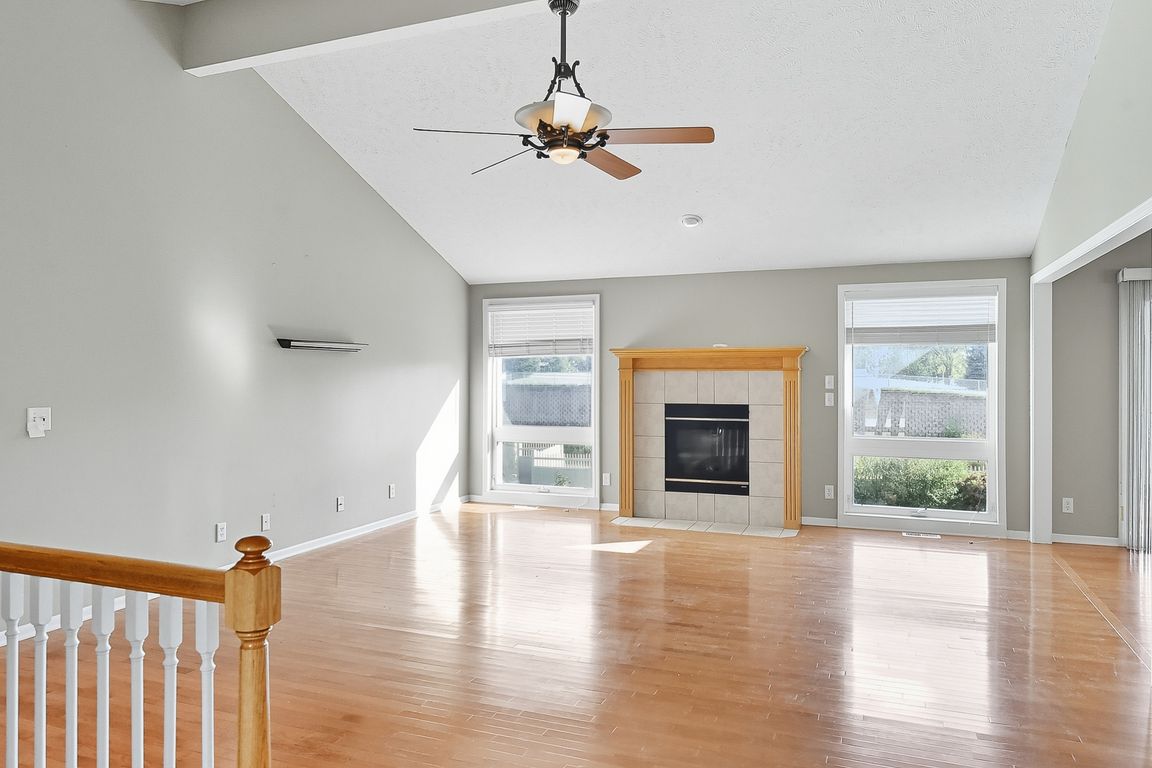Open: Sun 12:15pm-2pm

For sale
$425,000
3beds
2,427sqft
16705 Ogden Cir, Omaha, NE 68116
3beds
2,427sqft
Villa/patio home
Built in 2004
9,583 sqft
2 Attached garage spaces
$175 price/sqft
$130 monthly HOA fee
What's special
Wet barSpacious deckLovely lotFinished walkout lower levelLower walkout levelSpacious family roomCustom-built bar top
Property sits on a lovely lot. Enjoy the spacious deck directly off the kitchen area. Association covers lawn, trash service, and snow removal. Stone Creek clubhouse and golf course are right in the subdivision. Great for the golfer or stop by and grab a burger and beer at the clubhouse. The ...
- 11 days |
- 539 |
- 15 |
Source: GPRMLS,MLS#: 22532346
Travel times
Living Room
Kitchen
Primary Bedroom
Zillow last checked: 8 hours ago
Listing updated: November 14, 2025 at 10:02pm
Listed by:
Sandy Turner 402-850-4216,
BHHS Ambassador Real Estate
Source: GPRMLS,MLS#: 22532346
Facts & features
Interior
Bedrooms & bathrooms
- Bedrooms: 3
- Bathrooms: 3
- Full bathrooms: 1
- 3/4 bathrooms: 2
- Main level bathrooms: 2
Primary bedroom
- Features: Wall/Wall Carpeting, Ceiling Fan(s), Walk-In Closet(s), Whirlpool
- Level: Main
- Dimensions: 15 x 146
Bedroom 2
- Features: Wall/Wall Carpeting, Ceiling Fan(s)
- Level: Main
- Dimensions: 112 x 111
Bedroom 3
- Features: Wall/Wall Carpeting, Ceiling Fan(s)
- Level: Main
- Dimensions: 109 x 138
Primary bathroom
- Features: Full
Family room
- Features: Wall/Wall Carpeting, Wet Bar, Sliding Glass Door
- Level: Basement
Kitchen
- Features: Wood Floor, Window Covering, Ceiling Fan(s), Pantry, Balcony/Deck
- Level: Main
- Dimensions: 156 x 136
Living room
- Features: Wood Floor, Window Covering, Fireplace, Ceiling Fan(s)
- Level: Main
- Dimensions: 15 x 197
Basement
- Area: 1500
Heating
- Natural Gas, Forced Air
Cooling
- Central Air
Appliances
- Included: Range, Refrigerator, Water Softener, Dishwasher, Disposal, Microwave
Features
- Flooring: Wood, Carpet, Ceramic Tile
- Doors: Sliding Doors
- Windows: Window Coverings, LL Daylight Windows
- Basement: Walk-Out Access
- Number of fireplaces: 1
- Fireplace features: Living Room, Gas Log
Interior area
- Total structure area: 2,427
- Total interior livable area: 2,427 sqft
- Finished area above ground: 1,537
- Finished area below ground: 890
Video & virtual tour
Property
Parking
- Total spaces: 2
- Parking features: Attached, Garage Door Opener
- Attached garage spaces: 2
Features
- Patio & porch: Porch, Deck
- Exterior features: Sprinkler System
- Fencing: None
Lot
- Size: 9,583.2 Square Feet
- Dimensions: 20.07 x 52.02 x 140 x 72 x 138.2
- Features: Up to 1/4 Acre., Subdivided
Details
- Parcel number: 2276998710
- Other equipment: Sump Pump
Construction
Type & style
- Home type: SingleFamily
- Architectural style: Ranch,Traditional
- Property subtype: Villa/Patio Home
Materials
- Wood Siding
- Foundation: Concrete Perimeter
- Roof: Composition
Condition
- Not New and NOT a Model
- New construction: No
- Year built: 2004
Details
- Builder name: Dave Paik
Utilities & green energy
- Sewer: Public Sewer
- Water: Public
- Utilities for property: Cable Available, Electricity Available, Natural Gas Available, Water Available, Sewer Available
Community & HOA
Community
- Subdivision: Stone Creek
HOA
- Has HOA: Yes
- Services included: Maintenance Grounds
- HOA fee: $130 monthly
- HOA name: Stone Creek Villas
Location
- Region: Omaha
Financial & listing details
- Price per square foot: $175/sqft
- Annual tax amount: $3,376
- Date on market: 11/10/2025
- Listing terms: Conventional,Cash
- Ownership: Fee Simple
- Electric utility on property: Yes