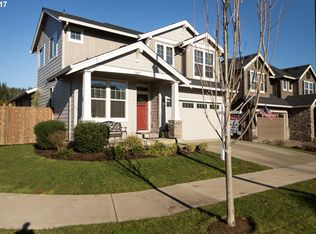Beautiful home with hard wood floors throughout & high ceilings. Living room with fireplace and open to kitchen. Spacious kitchen with SS appliances, granite counters and island. Den on the main floor. Huge bonus room upstairs which could be made into a 4th bedroom. Master bedroom w/WIC, soaking tub and tiled bath. Fenced yard and no one behind you. Progress Ridge Town Square with New Seasons, Big Al's, Cinema and shops.
This property is off market, which means it's not currently listed for sale or rent on Zillow. This may be different from what's available on other websites or public sources.
