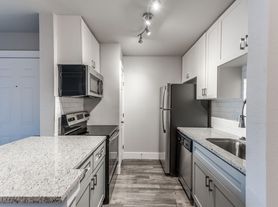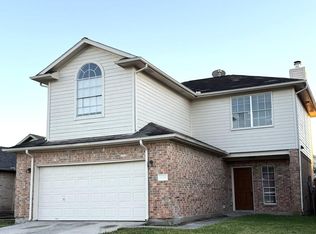Ready for quick move-in!! Specious 3 bedroom with 2 full bathrooms. Single story located in Glencairn. Many recent updates including freshly painted interior, recent Carpet (July 2024) in all the bedrooms. Luxury vinyl in all the other areas (Living, Hallway & both Bathrooms). Tile floor in Kitchen. Brand new A/C Unit, July 2024 (Evaporator Coil & Air Handler). Very light/bright floor plan with Kitchen area opening into a spacious Living room. Granite counters in Kitchen & both Bathrooms. Living /Dining combo set-up with cozy corner Fireplace. Decent size backyard. KATY ISD. Lone Star Cy-Fair campus just 20 minutes away! Close to shopping/dining and easy access to major Freeways. Must see today!!
Copyright notice - Data provided by HAR.com 2022 - All information provided should be independently verified.
House for rent
$1,695/mo
16706 Moary Firth Dr, Houston, TX 77084
3beds
1,381sqft
Price may not include required fees and charges.
Singlefamily
Available now
Electric
Electric dryer hookup laundry
2 Attached garage spaces parking
Electric, fireplace
What's special
Cozy corner fireplaceDecent size backyardFreshly painted interiorTile floor in kitchen
- 16 days |
- -- |
- -- |
Travel times
Looking to buy when your lease ends?
Consider a first-time homebuyer savings account designed to grow your down payment with up to a 6% match & a competitive APY.
Facts & features
Interior
Bedrooms & bathrooms
- Bedrooms: 3
- Bathrooms: 2
- Full bathrooms: 2
Rooms
- Room types: Breakfast Nook
Heating
- Electric, Fireplace
Cooling
- Electric
Appliances
- Included: Dishwasher, Disposal, Oven, Range
- Laundry: Electric Dryer Hookup, Hookups, Washer Hookup
Features
- 2 Bedrooms Down, All Bedrooms Down, Primary Bed - 1st Floor
- Flooring: Carpet, Linoleum/Vinyl, Tile
- Has fireplace: Yes
Interior area
- Total interior livable area: 1,381 sqft
Property
Parking
- Total spaces: 2
- Parking features: Attached, Covered
- Has attached garage: Yes
- Details: Contact manager
Features
- Stories: 1
- Exterior features: 1 Living Area, 2 Bedrooms Down, All Bedrooms Down, Architecture Style: Traditional, Attached, Clubhouse, Electric Dryer Hookup, Heating: Electric, Kitchen/Dining Combo, Living Area - 1st Floor, Lot Features: Subdivided, Primary Bed - 1st Floor, Subdivided, Tennis Court(s), Utility Room, Washer Hookup, Window Coverings, Wood Burning
Details
- Parcel number: 1095680000038
Construction
Type & style
- Home type: SingleFamily
- Property subtype: SingleFamily
Condition
- Year built: 1976
Community & HOA
Community
- Features: Clubhouse, Tennis Court(s)
HOA
- Amenities included: Tennis Court(s)
Location
- Region: Houston
Financial & listing details
- Lease term: Long Term,12 Months
Price history
| Date | Event | Price |
|---|---|---|
| 11/7/2025 | Listed for rent | $1,695$1/sqft |
Source: | ||
| 10/3/2024 | Listing removed | $1,695$1/sqft |
Source: | ||
| 8/1/2024 | Listed for rent | $1,695+41.8%$1/sqft |
Source: | ||
| 3/28/2018 | Listing removed | $1,195$1/sqft |
Source: A+ Property Management #34763930 | ||
| 3/12/2018 | Price change | $1,195-4.4%$1/sqft |
Source: A+ Property Management #34763930 | ||

