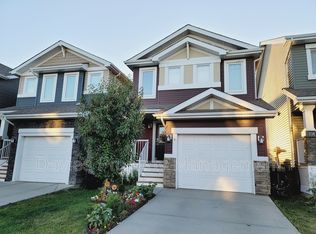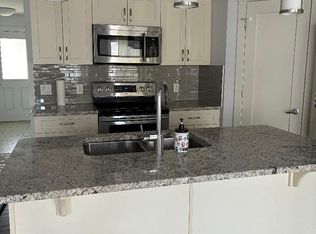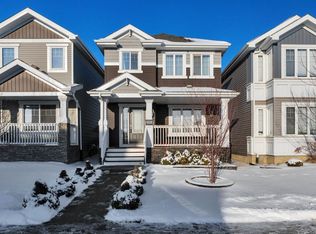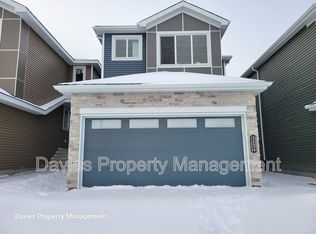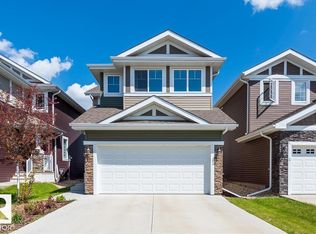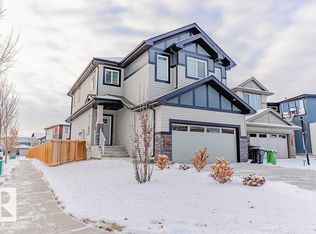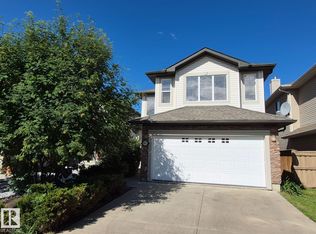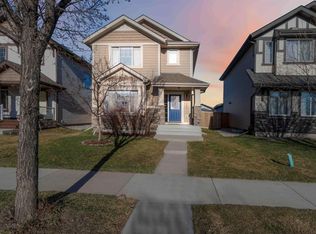16707 18th Ave SW, Edmonton, AB T6W 3C5
What's special
- 20 days |
- 29 |
- 2 |
Likely to sell faster than
Zillow last checked: 8 hours ago
Listing updated: November 21, 2025 at 08:54am
Leslie Jia,
Homes & Gardens Real Estate Limited
Facts & features
Interior
Bedrooms & bathrooms
- Bedrooms: 3
- Bathrooms: 3
- Full bathrooms: 2
- 1/2 bathrooms: 1
Primary bedroom
- Level: Upper
Heating
- Forced Air-1, Natural Gas
Appliances
- Included: Dishwasher-Built-In, Dryer, Microwave Hood Fan, Refrigerator, Gas Stove, Washer
Features
- Ceiling 9 ft.
- Flooring: Carpet, Ceramic Tile, Hardwood
- Basement: Full, Unfinished
Interior area
- Total structure area: 2,059
- Total interior livable area: 2,059 sqft
Property
Parking
- Total spaces: 4
- Parking features: Double Garage Attached, Garage Control
- Attached garage spaces: 2
Features
- Levels: 2 Storey,2
- Patio & porch: Deck
- Exterior features: Landscaped, Exterior Walls- 2"x6"
- Fencing: Fenced
Lot
- Features: Flat Site, Landscaped, Shopping Nearby
Construction
Type & style
- Home type: SingleFamily
- Property subtype: Single Family Residence
Materials
- Foundation: Concrete Perimeter
- Roof: Asphalt
Condition
- Year built: 2016
Community & HOA
Community
- Features: Ceiling 9 ft., Deck, Exterior Walls- 2"x6"
Location
- Region: Edmonton
Financial & listing details
- Price per square foot: C$291/sqft
- Date on market: 11/21/2025
- Ownership: Private
By pressing Contact Agent, you agree that the real estate professional identified above may call/text you about your search, which may involve use of automated means and pre-recorded/artificial voices. You don't need to consent as a condition of buying any property, goods, or services. Message/data rates may apply. You also agree to our Terms of Use. Zillow does not endorse any real estate professionals. We may share information about your recent and future site activity with your agent to help them understand what you're looking for in a home.
Price history
Price history
Price history is unavailable.
Public tax history
Public tax history
Tax history is unavailable.Climate risks
Neighborhood: Windermere
Nearby schools
GreatSchools rating
No schools nearby
We couldn't find any schools near this home.
- Loading
