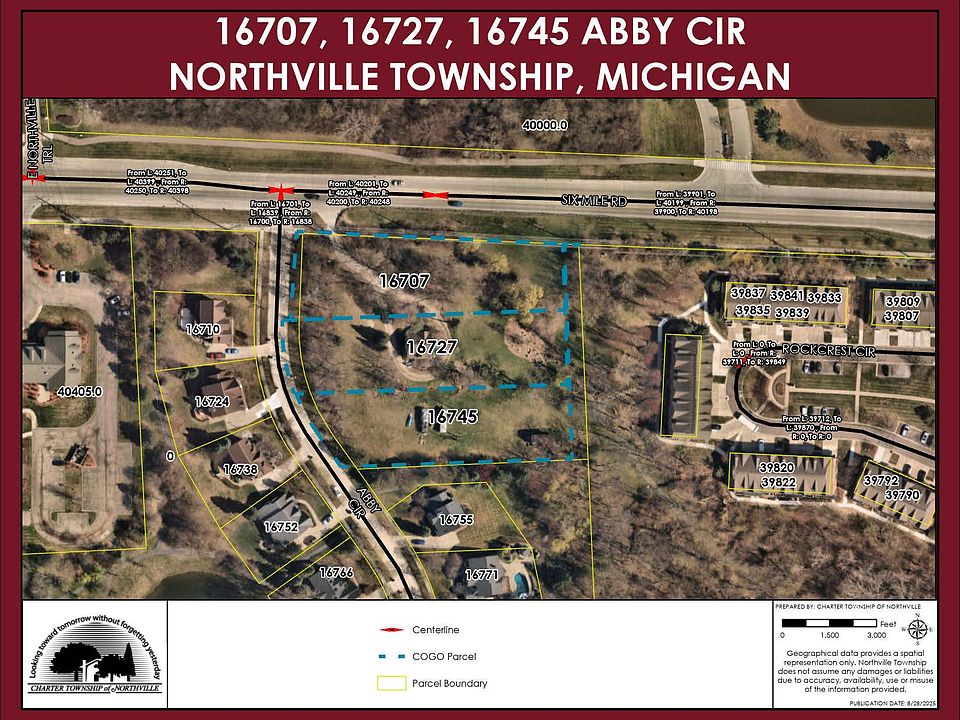TO BE BUILT – CUSTOM HOME- BUYER TO DESIGN FLOOR PLAN AND INTERIOR SELECTIONS- Welcome to Northville’s most premier location! Build your dream home on this 0.87acre walkout lot, surrounded by gorgeous, preserved nature and endless potential. Our award-winning builder will help create the perfect layout with custom finishes and today’s hottest architectural trends. This is a rare opportunity to design your dream home on a private lot, with no bidding wars and within your preferred budget. The builder’s team of experts will guide you from concept to completion, ensuring a seamless and personalized experience. Opportunities like this don’t come often! Call today to start building your future! BATVAI
New construction
$1,199,999
16707 Abby Cir, Northville, MI 48168
3beds
3,532sqft
Single Family Residence
Built in 2025
0.87 Acres Lot
$-- Zestimate®
$340/sqft
$-- HOA
- 25 days |
- 536 |
- 7 |
Zillow last checked: 7 hours ago
Listing updated: September 29, 2025 at 09:13am
Listed by:
Vanessa Veri 734-664-0251,
National Realty Centers, Inc
Source: Realcomp II,MLS#: 20251035698
Travel times
Schedule tour
Facts & features
Interior
Bedrooms & bathrooms
- Bedrooms: 3
- Bathrooms: 3
- Full bathrooms: 2
- 1/2 bathrooms: 1
Heating
- Forced Air, Natural Gas
Cooling
- Central Air
Appliances
- Included: Dishwasher, Disposal, Exhaust Fan, Free Standing Gas Oven, Humidifier, Microwave, Range Hood, Trash Compactor
- Laundry: Gas Dryer Hookup, Laundry Room, Washer Hookup
Features
- ENERGYSTAR Qualified Exhaust Fans, High Speed Internet, Other, Programmable Thermostat
- Basement: Daylight,Full,Unfinished,Walk Out Access
- Has fireplace: Yes
- Fireplace features: Family Room, Gas, Great Room
Interior area
- Total interior livable area: 3,532 sqft
- Finished area above ground: 3,532
Property
Parking
- Total spaces: 3
- Parking features: Three Car Garage, Attached, Direct Access
- Garage spaces: 3
Features
- Levels: Two
- Stories: 2
- Entry location: GroundLevel
- Patio & porch: Covered, Deck, Patio
- Exterior features: Awnings, Balcony, Gutter Guard System, Lighting
- Pool features: None
- Fencing: Fencing Allowed
Lot
- Size: 0.87 Acres
- Dimensions: 118 x 369 x 88 x 377
Details
- Parcel number: 77049020006301
- Special conditions: Short Sale No,Standard
Construction
Type & style
- Home type: SingleFamily
- Architectural style: Cape Cod,Colonial,Ranch,Tudor
- Property subtype: Single Family Residence
Materials
- Brick, Cedar, Other, Stone, Stucco, Wood Siding
- Foundation: Basement, Poured, Sump Pump
- Roof: E NE RG YS TA RShingles
Condition
- New Construction
- New construction: Yes
- Year built: 2025
Details
- Builder name: Blake Anthony Homes
- Warranty included: Yes
Utilities & green energy
- Sewer: Public Sewer
- Water: Public
Community & HOA
Community
- Subdivision: Abby Circle
HOA
- Has HOA: No
Location
- Region: Northville
Financial & listing details
- Price per square foot: $340/sqft
- Annual tax amount: $2,647
- Date on market: 9/12/2025
- Cumulative days on market: 125 days
- Listing agreement: Exclusive Right To Sell
- Listing terms: Cash,Conventional
About the community
Abby Circle offers the opportunity to build any floor plan you would like on 0.87 acres with Northville Schools! TO BE BUILT - CUSTOM HOMES- BUYER TO DESIGN FLOOR PLAN AND INTERIOR SELECTIONS- Welcome to Northville's most premier location! Build your dream home on this 0.87-acre walkout lot, surrounded by gorgeous, preserved nature and endless potential. Our award-winning builder will help create the perfect layout with custom finishes and today's hottest architectural trends. This is a rare opportunity to design your dream home on a private lot, with no bidding wars and within your preferred budget. The builder's team of experts will guide you from concept to completion, ensuring a seamless and personalized experience.

111 E Main St, Northville, MI 48167
Source: Blake Anthony Homes
