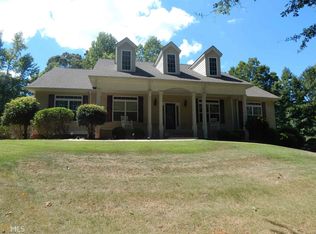Closed
Zestimate®
$415,000
1671 Hightower Rd, Hogansville, GA 30230
4beds
2,574sqft
Single Family Residence
Built in 2005
3.2 Acres Lot
$415,000 Zestimate®
$161/sqft
$2,932 Estimated rent
Home value
$415,000
$394,000 - $436,000
$2,932/mo
Zestimate® history
Loading...
Owner options
Explore your selling options
What's special
JUST IN TIME FOR SUMMER! Relax on your covered back porch or by the inground pool featuring a new pool liner. Private, wooded, over 3 acre lot with a rocking chair front porch. As you come in you are greeted by a foyer leading into a large family room with a vaulted ceiling, large windows, and a two sided gas log fireplace that also opens to the kitchen. Formal dining room opening to the kitchen and family room making it perfect for entertaining. The primary bedroom featuring a tray ceiling is on the main level along with 2 other bedrooms and an office. Beautiful hardwood flooring throughout the main level. Upstairs you will find a large bonus room with its own full bathroom. New roof, new well pump, new pool liner and many other features. Don't let this jewel get away.
Zillow last checked: 8 hours ago
Listing updated: February 06, 2026 at 10:41am
Listed by:
Joan M Smith 706-402-0243,
Go Realty
Bought with:
Nordian Woods, 409185
Normand Real Estate
Source: GAMLS,MLS#: 10534210
Facts & features
Interior
Bedrooms & bathrooms
- Bedrooms: 4
- Bathrooms: 3
- Full bathrooms: 3
- Main level bathrooms: 2
- Main level bedrooms: 4
Dining room
- Features: Separate Room
Kitchen
- Features: Breakfast Area, Breakfast Bar
Heating
- Dual, Electric, Heat Pump, Zoned
Cooling
- Ceiling Fan(s), Dual, Electric, Zoned
Appliances
- Included: Dishwasher, Microwave, Oven/Range (Combo)
- Laundry: In Hall
Features
- High Ceilings, Separate Shower, Tile Bath, Tray Ceiling(s), Vaulted Ceiling(s), Walk-In Closet(s)
- Flooring: Hardwood, Tile
- Basement: Crawl Space,Exterior Entry
- Attic: Expandable
- Number of fireplaces: 1
- Fireplace features: Gas Log
Interior area
- Total structure area: 2,574
- Total interior livable area: 2,574 sqft
- Finished area above ground: 2,574
- Finished area below ground: 0
Property
Parking
- Total spaces: 2
- Parking features: Attached
- Has attached garage: Yes
Features
- Levels: One and One Half
- Stories: 1
- Patio & porch: Patio, Porch
- Has private pool: Yes
- Pool features: In Ground
- Fencing: Back Yard
Lot
- Size: 3.20 Acres
- Features: Private, Sloped
Details
- Parcel number: 0420 000156L
Construction
Type & style
- Home type: SingleFamily
- Architectural style: Traditional
- Property subtype: Single Family Residence
Materials
- Vinyl Siding
- Roof: Composition
Condition
- Resale
- New construction: No
- Year built: 2005
Utilities & green energy
- Sewer: Septic Tank
- Water: Well
- Utilities for property: Electricity Available, Propane
Community & neighborhood
Community
- Community features: None
Location
- Region: Hogansville
- Subdivision: Oak Forest
Other
Other facts
- Listing agreement: Exclusive Right To Sell
- Listing terms: Cash,Conventional,FHA,VA Loan
Price history
| Date | Event | Price |
|---|---|---|
| 2/6/2026 | Sold | $415,000-1.2%$161/sqft |
Source: | ||
| 12/3/2025 | Pending sale | $419,900$163/sqft |
Source: | ||
| 10/8/2025 | Listed for sale | $419,900$163/sqft |
Source: | ||
| 9/30/2025 | Pending sale | $419,900$163/sqft |
Source: | ||
| 9/16/2025 | Price change | $419,900-2.3%$163/sqft |
Source: | ||
Public tax history
| Year | Property taxes | Tax assessment |
|---|---|---|
| 2025 | $4,784 +402.5% | $175,400 +15.5% |
| 2024 | $952 | $151,920 +42.9% |
| 2023 | -- | $106,280 +5.6% |
Find assessor info on the county website
Neighborhood: 30230
Nearby schools
GreatSchools rating
- 3/10Callaway Elementary SchoolGrades: PK-5Distance: 1.4 mi
- 4/10Callaway Middle SchoolGrades: 6-8Distance: 1.2 mi
- 5/10Callaway High SchoolGrades: 9-12Distance: 3.3 mi
Schools provided by the listing agent
- Elementary: Callaway
- Middle: Callaway
- High: Callaway
Source: GAMLS. This data may not be complete. We recommend contacting the local school district to confirm school assignments for this home.
Get a cash offer in 3 minutes
Find out how much your home could sell for in as little as 3 minutes with a no-obligation cash offer.
Estimated market value$415,000
Get a cash offer in 3 minutes
Find out how much your home could sell for in as little as 3 minutes with a no-obligation cash offer.
Estimated market value
$415,000
