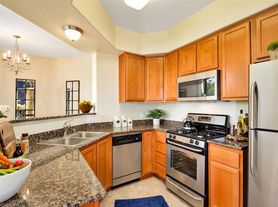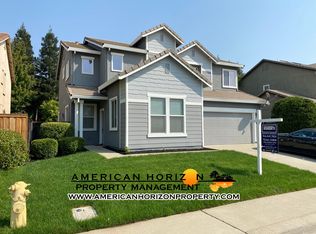Meritage Durango Subdivision: The Anderson Open floor plan. Approx 1833 sq ft. Two Story, 1/2 Bath downstairs, Large Open Living Room, Center island Kitchen Espresso cabinets with Pebble Beach granite countertops, white subway backsplash, Gas Stove, Microwave, Dishwasher, Tile Flooring. Spacious Primary bedroom with walk in Closet, Primary Bathroom has large soaking tub separate shower. Upstairs Laundry Room, Small rear patio & Yard
Beautiful amenities include bike trail, open space, close to Hwy 65, I-80 corridor, easy access to Rocklin, Roseville and Downtown Sacramento.
All Action Properties residents are enrolled in the Resident Benefits Package $39.95/month which includes liability insurance, credit building to help boost the resident's credit score with timely rent payments, up to $1M Identity
- 1 year Lease
- Tenant pays all utilities including water, garbage and sewer
-$100.00 Pet Rent per pet due monthly runs with lease
- Small (under 30lbs) pet negotiable. Pet will have a required increased security deposit from $500.00 to equal to one months rent. Total deposit not to exceed two month's rent. All pets must have current vaccination and be licensed as required by local ordinance. Proof of Registration must be completed prior to residency.
- Tenants must maintain renter's insurance and liability coverage of $100,000.00 covering all named parties in agreement.
-Tenant to provide their own washer, dryer & Refrigerator
Qualification Summary - minimum 650 or higher credit score, gross income of three times the rent amount and two years of verifiable rental history. Smoking of any kind is prohibited at every property we manage. We require all tenants to carry renters insurance. Photos, descriptions and information on this website are deemed reliable, but not guaranteed.
Approved applicants must place a deposit and execute a signed lease agreement within 24 to 48 hours in order to remove the property from the market. The home will be continued to be shown until Deposit is secured and Contract is in place.
House for rent
$2,695/mo
1671 Lion St, Rocklin, CA 95765
3beds
1,833sqft
Price may not include required fees and charges.
Single family residence
Available Sat Sep 27 2025
-- Pets
-- A/C
-- Laundry
-- Parking
-- Heating
What's special
Center island kitchenUpstairs laundry roomWhite subway backsplashOpen floor planSeparate showerLarge soaking tubSmall rear patio
- 6 days
- on Zillow |
- -- |
- -- |
Travel times
Looking to buy when your lease ends?
Consider a first-time homebuyer savings account designed to grow your down payment with up to a 6% match & 4.15% APY.
Facts & features
Interior
Bedrooms & bathrooms
- Bedrooms: 3
- Bathrooms: 3
- Full bathrooms: 2
- 1/2 bathrooms: 1
Features
- Walk In Closet
Interior area
- Total interior livable area: 1,833 sqft
Video & virtual tour
Property
Parking
- Details: Contact manager
Features
- Exterior features: Garbage not included in rent, No Utilities included in rent, Sewage not included in rent, Walk In Closet, Water not included in rent
Details
- Parcel number: 491032036000
Construction
Type & style
- Home type: SingleFamily
- Property subtype: Single Family Residence
Community & HOA
Location
- Region: Rocklin
Financial & listing details
- Lease term: Contact For Details
Price history
| Date | Event | Price |
|---|---|---|
| 9/19/2025 | Listed for rent | $2,695$1/sqft |
Source: Zillow Rentals | ||
| 11/14/2024 | Listing removed | $2,695$1/sqft |
Source: Zillow Rentals | ||
| 10/23/2024 | Listed for rent | $2,695+12.5%$1/sqft |
Source: Zillow Rentals | ||
| 11/29/2019 | Listing removed | $2,395$1/sqft |
Source: ACTION PROPERTIES | ||
| 11/15/2019 | Price change | $2,395-4%$1/sqft |
Source: ACTION PROPERTIES | ||

