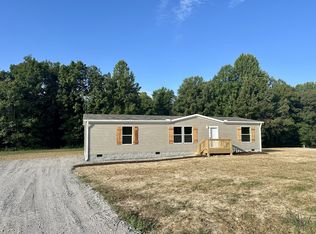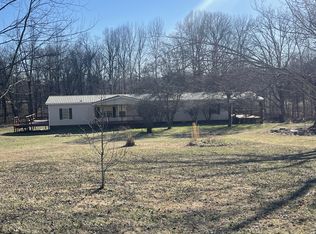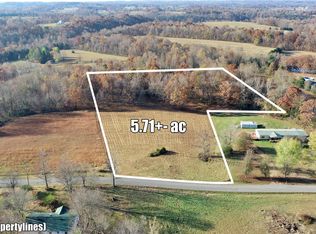Closed
$270,000
1671 Rabe Coats Rd, Westmoreland, TN 37186
3beds
1,568sqft
Manufactured On Land, Residential
Built in 2025
3.28 Acres Lot
$269,200 Zestimate®
$172/sqft
$-- Estimated rent
Home value
$269,200
$256,000 - $283,000
Not available
Zestimate® history
Loading...
Owner options
Explore your selling options
What's special
This brand new 3 BR, 2 BA home on a permanent foundation sits on a beautiful 2.30 acre tract. It is convenient to Gallatin, Westmoreland and Portland. It has an open layout with no carpet in the entire home. The kitchen is spacious with an island and lots of cabinets for storage. The primary suite has double sinks in the private bathroom and a large walk in closet. The two secondary bedrooms are on the other side of the home with over sized closets. There is also a utility room for added storage. The deck off the back is perfect for enjoying your country living. Preferred lender offering 100% financing with $6,000 towards closing to qualified buyers.
Zillow last checked: 8 hours ago
Listing updated: February 10, 2026 at 01:40pm
Listing Provided by:
Kimberly (Kim) Dawn Harbin 615-519-4974,
Wally Gilliam Realty & Auction
Bought with:
Nikki Langham, 362059
Legacy Real Estate Group
Source: RealTracs MLS as distributed by MLS GRID,MLS#: 2974321
Facts & features
Interior
Bedrooms & bathrooms
- Bedrooms: 3
- Bathrooms: 2
- Full bathrooms: 2
- Main level bedrooms: 3
Bedroom 1
- Features: Suite
- Level: Suite
- Area: 208 Square Feet
- Dimensions: 16x13
Bedroom 2
- Features: Extra Large Closet
- Level: Extra Large Closet
- Area: 156 Square Feet
- Dimensions: 13x12
Bedroom 3
- Features: Extra Large Closet
- Level: Extra Large Closet
- Area: 156 Square Feet
- Dimensions: 13x12
Dining room
- Area: 130 Square Feet
- Dimensions: 13x10
Kitchen
- Area: 169 Square Feet
- Dimensions: 13x13
Living room
- Area: 312 Square Feet
- Dimensions: 24x13
Other
- Features: Utility Room
- Level: Utility Room
- Area: 48 Square Feet
- Dimensions: 8x6
Heating
- Central, Electric
Cooling
- Central Air, Electric
Appliances
- Included: Electric Oven, Electric Range, Dishwasher, Refrigerator
Features
- Flooring: Vinyl
- Basement: None
Interior area
- Total structure area: 1,568
- Total interior livable area: 1,568 sqft
- Finished area above ground: 1,568
Property
Features
- Levels: One
- Stories: 1
Lot
- Size: 3.28 Acres
Details
- Special conditions: Standard
Construction
Type & style
- Home type: MobileManufactured
- Property subtype: Manufactured On Land, Residential
Materials
- Vinyl Siding
Condition
- New construction: Yes
- Year built: 2025
Utilities & green energy
- Sewer: Septic Tank
- Water: Public
- Utilities for property: Electricity Available, Water Available
Community & neighborhood
Location
- Region: Westmoreland
Other
Other facts
- Available date: 08/14/2025
Price history
| Date | Event | Price |
|---|---|---|
| 2/10/2026 | Sold | $270,000+0%$172/sqft |
Source: | ||
| 1/17/2026 | Pending sale | $269,900$172/sqft |
Source: | ||
| 12/31/2025 | Price change | $269,900-5.3%$172/sqft |
Source: | ||
| 10/22/2025 | Price change | $284,900-5%$182/sqft |
Source: | ||
| 9/10/2025 | Price change | $299,900-3.2%$191/sqft |
Source: | ||
Public tax history
Tax history is unavailable.
Neighborhood: 37186
Nearby schools
GreatSchools rating
- 5/10Westmoreland Elementary SchoolGrades: PK-5Distance: 2.4 mi
- 6/10Westmoreland Middle SchoolGrades: 6-8Distance: 2.3 mi
- 7/10Westmoreland High SchoolGrades: 9-12Distance: 2.6 mi
Schools provided by the listing agent
- Elementary: Westmoreland Elementary
- Middle: Westmoreland Middle School
- High: Westmoreland High School
Source: RealTracs MLS as distributed by MLS GRID. This data may not be complete. We recommend contacting the local school district to confirm school assignments for this home.
Get a cash offer in 3 minutes
Find out how much your home could sell for in as little as 3 minutes with a no-obligation cash offer.
Estimated market value$269,200
Get a cash offer in 3 minutes
Find out how much your home could sell for in as little as 3 minutes with a no-obligation cash offer.
Estimated market value
$269,200


