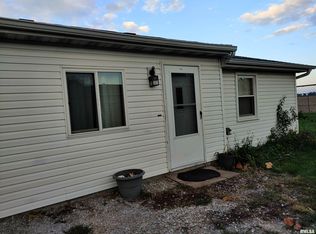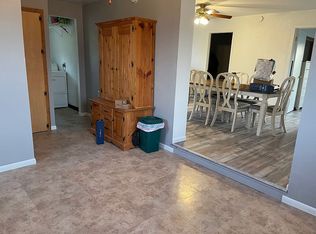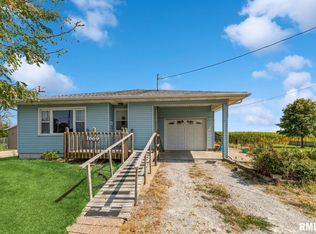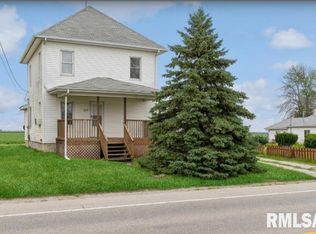Sold for $125,000 on 08/15/25
$125,000
1671 Us Highway 67, Preemption, IL 61276
3beds
1,173sqft
Single Family Residence, Residential
Built in 1940
0.25 Acres Lot
$125,300 Zestimate®
$107/sqft
$1,239 Estimated rent
Home value
$125,300
Estimated sales range
Not available
$1,239/mo
Zestimate® history
Loading...
Owner options
Explore your selling options
What's special
Need garage space? You’ve got it — this 3-bedroom home in Preemption includes an oversized 2-car garage with its own separate 200-amp electrical service, perfect for hobbyists, a home workshop, or extra storage. Situated on a level lot with a fenced yard and covered porch, the property offers quick access to Hwy 67 and falls within the Sherrard School District. Inside, you’ll find luxury vinyl flooring throughout, a cozy wood-burning stove, and a functional eat-in kitchen. With water service just $250 annually and a low-maintenance layout, this home is packed with potential and practical value.
Zillow last checked: 8 hours ago
Listing updated: August 21, 2025 at 01:02pm
Listed by:
Damien Swords Cell:309-756-8334,
Haven. Real Estate
Bought with:
Damien Swords, 475.203815
Haven. Real Estate
Source: RMLS Alliance,MLS#: QC4265199 Originating MLS: Quad City Area Realtor Association
Originating MLS: Quad City Area Realtor Association

Facts & features
Interior
Bedrooms & bathrooms
- Bedrooms: 3
- Bathrooms: 1
- Full bathrooms: 1
Bedroom 1
- Level: Main
- Dimensions: 22ft 0in x 11ft 0in
Bedroom 2
- Level: Main
- Dimensions: 13ft 0in x 10ft 0in
Bedroom 3
- Level: Main
- Dimensions: 11ft 0in x 9ft 0in
Kitchen
- Level: Main
- Dimensions: 15ft 0in x 12ft 0in
Laundry
- Level: Main
- Dimensions: 17ft 0in x 6ft 0in
Living room
- Level: Main
- Dimensions: 17ft 0in x 15ft 0in
Main level
- Area: 1173
Heating
- Forced Air
Cooling
- Central Air
Appliances
- Included: Dishwasher, Range, Dryer, Gas Water Heater
Features
- Ceiling Fan(s), High Speed Internet
- Windows: Blinds
- Basement: Crawl Space
- Has fireplace: Yes
- Fireplace features: Wood Burning Stove
Interior area
- Total structure area: 1,173
- Total interior livable area: 1,173 sqft
Property
Parking
- Total spaces: 2
- Parking features: Detached
- Garage spaces: 2
- Details: Number Of Garage Remotes: 0
Features
- Patio & porch: Patio, Porch
Lot
- Size: 0.25 Acres
- Dimensions: 90 x 120
- Features: Level
Details
- Parcel number: 050511101016
- Zoning description: Residential
Construction
Type & style
- Home type: SingleFamily
- Architectural style: Ranch
- Property subtype: Single Family Residence, Residential
Materials
- Block, Aluminum Siding
- Roof: Shingle
Condition
- New construction: No
- Year built: 1940
Utilities & green energy
- Sewer: Septic Tank
- Water: Private
Community & neighborhood
Location
- Region: Preemption
- Subdivision: None
Other
Other facts
- Road surface type: Paved
Price history
| Date | Event | Price |
|---|---|---|
| 8/15/2025 | Sold | $125,000+0.1%$107/sqft |
Source: | ||
| 7/15/2025 | Pending sale | $124,900$106/sqft |
Source: | ||
| 7/10/2025 | Listed for sale | $124,900$106/sqft |
Source: | ||
Public tax history
| Year | Property taxes | Tax assessment |
|---|---|---|
| 2024 | $2,351 +13.6% | $31,605 +9.9% |
| 2023 | $2,070 +2.1% | $28,760 +1.3% |
| 2022 | $2,028 +2.7% | $28,395 +9.2% |
Find assessor info on the county website
Neighborhood: 61276
Nearby schools
GreatSchools rating
- 4/10Matherville Intermediate SchoolGrades: 5-6Distance: 3.3 mi
- 4/10Sherrard Jr High SchoolGrades: 7-8Distance: 3.7 mi
- 6/10Sherrard High SchoolGrades: 9-12Distance: 3.7 mi
Schools provided by the listing agent
- High: Sherrard
Source: RMLS Alliance. This data may not be complete. We recommend contacting the local school district to confirm school assignments for this home.

Get pre-qualified for a loan
At Zillow Home Loans, we can pre-qualify you in as little as 5 minutes with no impact to your credit score.An equal housing lender. NMLS #10287.



