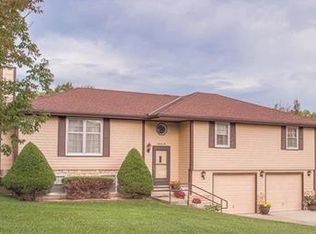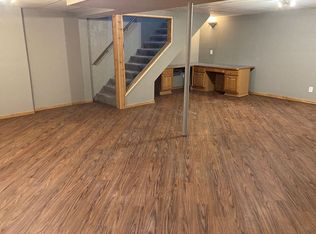Sold
Price Unknown
16710 Parallel Rd, Basehor, KS 66007
4beds
2,632sqft
Single Family Residence
Built in 2013
2.85 Acres Lot
$699,300 Zestimate®
$--/sqft
$2,750 Estimated rent
Home value
$699,300
$657,000 - $748,000
$2,750/mo
Zestimate® history
Loading...
Owner options
Explore your selling options
What's special
This is an incredible property! The spacious 2,600 SqFt, four bedroom, four bathroom, home in Basehor, KS. is a dream come true. There are updates throughout the house, including a new septic system, new roof, recent foundation repairs, new exterior and interior paint, and in-basement drainage system with two additional sump pumps to keep the basement dry. Many of these upgrades have transferrable warranties which makes this opportunity even more appealing; ask your REALTOR for the complete list of updates and warranties. The large insulated party room in the barn has its own bathroom, wet bar, heating and air conditioning, and DJ booth overlooking the inground pool, sounds perfect for entertaining. The pool with itsretractable cover, slide, diving board, and outdoor speakers certainly adds to the appeal. Additionally, the barn's second half is large enough for lawn maintenance equipment, ATVs, and other grownup toys. The garage's ability to park four vehicles is a great bonus. The large cement pad for parking trailers without killing grass or blocking the driveways is also a thoughtful feature. This is a wonderful property has all of the finishings you would expect including granite counters, large walk-in master closet, and the perfect mix of hardwood and ceramic tile flooring. This home is perfect for someone who loves to entertain and enjoy outdoor activities.
Zillow last checked: 8 hours ago
Listing updated: May 16, 2024 at 05:24am
Listing Provided by:
Rick Karmann 913-278-9432,
Keller Williams Legacy Partner
Bought with:
Kim Shields, SP00229658
ReeceNichols - Leawood
Source: Heartland MLS as distributed by MLS GRID,MLS#: 2474315
Facts & features
Interior
Bedrooms & bathrooms
- Bedrooms: 4
- Bathrooms: 4
- Full bathrooms: 2
- 1/2 bathrooms: 2
Bedroom 1
- Level: Main
Bedroom 2
- Level: Second
Bedroom 3
- Level: Second
Bedroom 4
- Level: Second
Bathroom 1
- Level: Main
Bathroom 2
- Level: Main
Bathroom 3
- Level: Second
Family room
- Features: Fireplace
- Level: Main
Kitchen
- Features: Ceramic Tiles, Granite Counters, Indirect Lighting
- Level: Main
Heating
- Propane Rented, Zoned
Cooling
- Electric, Zoned
Appliances
- Included: Cooktop, Dishwasher, Disposal, Exhaust Fan, Microwave, Refrigerator, Gas Range, Stainless Steel Appliance(s)
- Laundry: In Basement, Multiple Locations
Features
- Ceiling Fan(s), Custom Cabinets, Painted Cabinets, Pantry, Smart Thermostat, Vaulted Ceiling(s), Walk-In Closet(s), Wet Bar
- Flooring: Carpet, Ceramic Tile, Wood
- Windows: Storm Window(s)
- Basement: Crawl Space,Unfinished,Partial
- Number of fireplaces: 1
- Fireplace features: Family Room, Gas
Interior area
- Total structure area: 2,632
- Total interior livable area: 2,632 sqft
- Finished area above ground: 2,632
- Finished area below ground: 0
Property
Parking
- Total spaces: 2
- Parking features: Detached, Garage Door Opener, Garage Faces Front, Off Street, Tandem
- Garage spaces: 2
Accessibility
- Accessibility features: Accessible Entrance
Features
- Patio & porch: Covered
- Exterior features: Sat Dish Allowed
- Has private pool: Yes
- Pool features: In Ground
- Fencing: Metal
Lot
- Size: 2.85 Acres
- Features: Acreage, Adjoin Greenspace
Details
- Additional structures: Barn(s), Garage(s), Outbuilding
- Parcel number: 1583300000037.000
Construction
Type & style
- Home type: SingleFamily
- Architectural style: Traditional
- Property subtype: Single Family Residence
Materials
- Brick/Mortar
- Roof: Composition
Condition
- Year built: 2013
Utilities & green energy
- Sewer: Septic Tank
- Water: City/Public - Verify
Community & neighborhood
Location
- Region: Basehor
- Subdivision: Basehor
HOA & financial
HOA
- Has HOA: No
Other
Other facts
- Listing terms: Cash,Conventional,FHA,Private Financing Available,VA Loan
- Ownership: Private
- Road surface type: Paved
Price history
| Date | Event | Price |
|---|---|---|
| 10/14/2024 | Listing removed | $4,500$2/sqft |
Source: Zillow Rentals Report a problem | ||
| 5/15/2024 | Sold | -- |
Source: | ||
| 4/3/2024 | Pending sale | $700,000$266/sqft |
Source: | ||
| 3/20/2024 | Price change | $700,000-3.4%$266/sqft |
Source: | ||
| 3/18/2024 | Price change | $725,000-4.5%$275/sqft |
Source: | ||
Public tax history
| Year | Property taxes | Tax assessment |
|---|---|---|
| 2025 | -- | $77,568 +10% |
| 2024 | $8,352 +4.1% | $70,507 -1% |
| 2023 | $8,026 +20.4% | $71,234 +27% |
Find assessor info on the county website
Neighborhood: 66007
Nearby schools
GreatSchools rating
- 7/10Basehor Elementary SchoolGrades: PK-5Distance: 1.7 mi
- 8/10Basehor-Linwood Middle SchoolGrades: 6-8Distance: 2.6 mi
- 8/10Basehor-Linwood High SchoolGrades: 9-12Distance: 1.5 mi
Get a cash offer in 3 minutes
Find out how much your home could sell for in as little as 3 minutes with a no-obligation cash offer.
Estimated market value$699,300
Get a cash offer in 3 minutes
Find out how much your home could sell for in as little as 3 minutes with a no-obligation cash offer.
Estimated market value
$699,300

