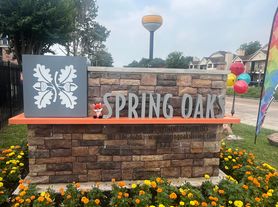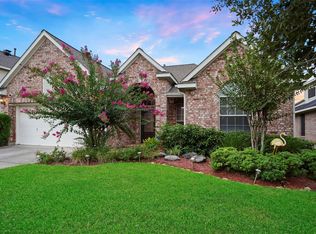Nestled in prestigous Winbeldon Estates subdivision this 4 bedroom, 3 1/2 bath w/Gameroom boast many updates. Primary beroom downstainrs with bath ensuite, his/her vanity with granite countertops and his/her closets, Gorgeous large walk in shower. Dining Room has plenty of room for large pieces. The family room has a beautiful modern wood mantle, brick gas fireplace. Kitchen has tons of custom cabinets, work island, and granite countertops. Laundry room and half bath located off the kitchen. Laundry has granite countertops with sink and ample builtin cabinets. Upstairs gameroom could be used as a flex space for either gameroom, kids learning center or home office. 3 large bedrooms upstairs with two Hollywood style bathrooms adjoinig bedrooms with 4 vanities. Large backyard is fenced in with covered patio and ultimate privacy with no backyard neighbors behind.
Copyright notice - Data provided by HAR.com 2022 - All information provided should be independently verified.
House for rent
$2,400/mo
16711 Sir William Dr, Spring, TX 77379
4beds
2,839sqft
Price may not include required fees and charges.
Singlefamily
Available now
Cats, small dogs OK
Electric, ceiling fan
Electric dryer hookup laundry
2 Parking spaces parking
Natural gas, fireplace
What's special
Brick gas fireplaceHome officeUltimate privacyLarge backyardDining roomFlex spaceKids learning center
- 4 days |
- -- |
- -- |
Travel times
Looking to buy when your lease ends?
Consider a first-time homebuyer savings account designed to grow your down payment with up to a 6% match & a competitive APY.
Facts & features
Interior
Bedrooms & bathrooms
- Bedrooms: 4
- Bathrooms: 4
- Full bathrooms: 3
- 1/2 bathrooms: 1
Rooms
- Room types: Family Room, Office, Pantry
Heating
- Natural Gas, Fireplace
Cooling
- Electric, Ceiling Fan
Appliances
- Included: Oven, Refrigerator, Stove
- Laundry: Electric Dryer Hookup, Gas Dryer Hookup, Hookups
Features
- 3 Bedrooms Up, Ceiling Fan(s), Primary Bed - 1st Floor, Private Elevator, Walk-In Closet(s)
- Flooring: Carpet, Tile
- Has fireplace: Yes
Interior area
- Total interior livable area: 2,839 sqft
Property
Parking
- Total spaces: 2
- Parking features: Covered
- Details: Contact manager
Features
- Stories: 2
- Exterior features: 3 Bedrooms Up, Detached, Electric Dryer Hookup, Formal Dining, Gameroom Up, Gas Dryer Hookup, Gas Log, Heating: Gas, Lot Features: Subdivided, Primary Bed - 1st Floor, Private Elevator, Subdivided, Walk-In Closet(s)
Details
- Parcel number: 1122680000005
Construction
Type & style
- Home type: SingleFamily
- Property subtype: SingleFamily
Condition
- Year built: 1979
Community & HOA
Location
- Region: Spring
Financial & listing details
- Lease term: Long Term,12 Months
Price history
| Date | Event | Price |
|---|---|---|
| 11/11/2025 | Listed for rent | $2,400+4.3%$1/sqft |
Source: | ||
| 5/6/2023 | Listing removed | -- |
Source: | ||
| 1/11/2023 | Listed for rent | $2,300+9.5%$1/sqft |
Source: | ||
| 12/28/2020 | Listing removed | $2,100$1/sqft |
Source: Abby Realty #9427173 | ||
| 7/13/2020 | Price change | $2,100+5.3%$1/sqft |
Source: Abby Realty #9427173 | ||

