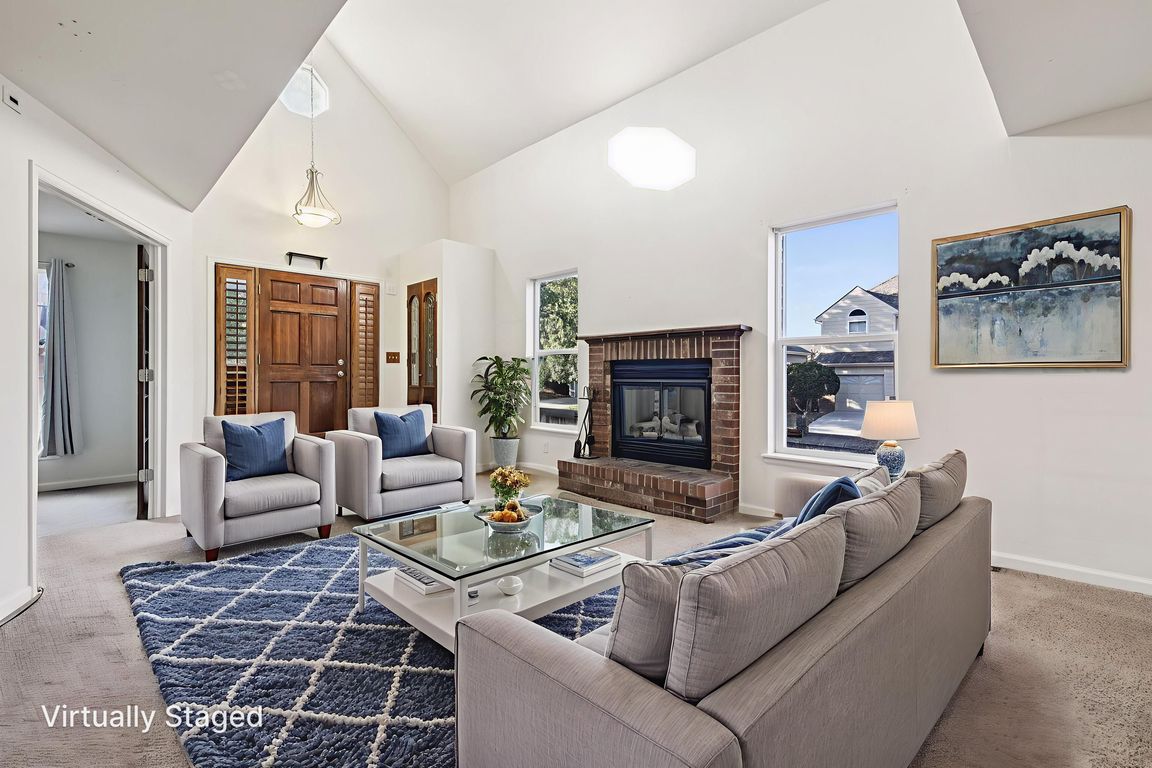
For sale
$465,000
5beds
2,299sqft
16712 E Hialeah Avenue, Centennial, CO 80015
5beds
2,299sqft
Single family residence
Built in 1984
3,049 sqft
1 Attached garage space
$202 price/sqft
$365 monthly HOA fee
What's special
Finished basementPrivate backyardOpen dining areaAttached garageCozy brick fireplaceAbundant natural lightRefreshed kitchen
Welcome home to this spacious and move-in ready 5-bedroom, 3-bathroom property that blends comfort, versatility, and exceptional value. Step inside to soaring ceilings, abundant natural light, and a cozy brick fireplace that anchors the main living space. The open dining area flows nicely into the refreshed kitchen, creating a modern feel ...
- 16 days |
- 4,130 |
- 265 |
Source: REcolorado,MLS#: 4629902
Travel times
Living Room
Kitchen
Dining Room
Zillow last checked: 7 hours ago
Listing updated: September 17, 2025 at 02:02pm
Listed by:
Quaid Vincent 720-234-0180,
Atlas Real Estate Group
Source: REcolorado,MLS#: 4629902
Facts & features
Interior
Bedrooms & bathrooms
- Bedrooms: 5
- Bathrooms: 4
- Full bathrooms: 2
- 1/2 bathrooms: 2
- Main level bathrooms: 1
Bedroom
- Level: Upper
Bedroom
- Level: Basement
Bedroom
- Level: Basement
Bedroom
- Level: Upper
Bedroom
- Level: Upper
Bathroom
- Features: En Suite Bathroom
- Level: Upper
Bathroom
- Level: Upper
Bathroom
- Level: Basement
Bathroom
- Level: Main
Dining room
- Level: Main
Kitchen
- Level: Main
Laundry
- Level: Upper
Office
- Level: Main
Heating
- Forced Air
Cooling
- Central Air
Appliances
- Included: Cooktop, Dishwasher, Disposal, Dryer, Oven, Refrigerator, Washer
Features
- Flooring: Laminate, Linoleum
- Basement: Finished,Full
- Has fireplace: Yes
- Fireplace features: Family Room
Interior area
- Total structure area: 2,299
- Total interior livable area: 2,299 sqft
- Finished area above ground: 1,606
- Finished area below ground: 0
Video & virtual tour
Property
Parking
- Total spaces: 1
- Parking features: Lighted
- Attached garage spaces: 1
Features
- Levels: Two
- Stories: 2
- Patio & porch: Deck
- Exterior features: Balcony, Private Yard
- Fencing: Full
Lot
- Size: 3,049 Square Feet
- Features: Cul-De-Sac, Level, Master Planned, Near Public Transit, Sprinklers In Rear
Details
- Parcel number: 032622806
- Special conditions: Standard
Construction
Type & style
- Home type: SingleFamily
- Property subtype: Single Family Residence
Materials
- Block, Brick, Concrete, Frame, Stone, Vinyl Siding, Wood Siding
Condition
- Year built: 1984
Utilities & green energy
- Electric: 220 Volts
- Sewer: Public Sewer
- Utilities for property: Cable Available, Electricity Connected, Natural Gas Available, Phone Available
Community & HOA
Community
- Subdivision: Piney Creek
HOA
- Has HOA: Yes
- Services included: Road Maintenance, Trash
- HOA fee: $290 monthly
- HOA name: OVERLOOK @ PINEY CRE
- HOA phone: 303-369-0076
- Second HOA fee: $75 monthly
- Second HOA name: Westwind
- Second HOA phone: 303-369-0076
Location
- Region: Centennial
Financial & listing details
- Price per square foot: $202/sqft
- Tax assessed value: $513,500
- Annual tax amount: $3,281
- Date on market: 9/17/2025
- Listing terms: 1031 Exchange,Cash,Conventional,FHA,Other,VA Loan
- Exclusions: Sellers Personal Property
- Ownership: Individual
- Electric utility on property: Yes