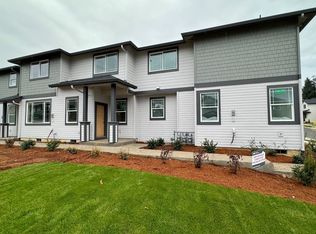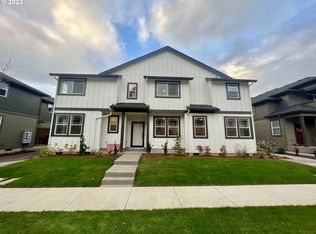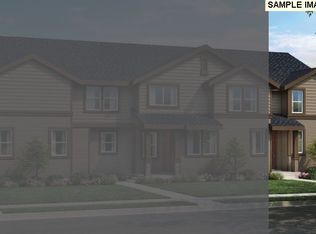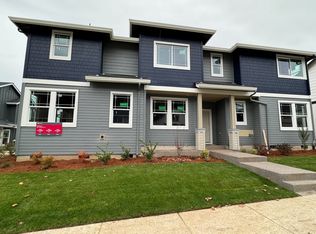Sold
$439,900
16713 SW Colorado Ln, Tigard, OR 97224
3beds
1,625sqft
Residential, Condominium
Built in 2023
-- sqft lot
$428,600 Zestimate®
$271/sqft
$2,534 Estimated rent
Home value
$428,600
$403,000 - $454,000
$2,534/mo
Zestimate® history
Loading...
Owner options
Explore your selling options
What's special
MLS#23635571. Ready Now! The Ferndale at South River Terrace Innovate. This townhome style condo has a delightfully open floorplan with the living and dining room combined into one large inviting space. The kitchen features an island with bar style seating and is perfect for entertaining. Upstairs are all 3 bedrooms, including the primary suite with walk-in closet. Upgrades include AC and Concerto Finish Package with white cabinets, white quartz countertops, and laminate wood flooring throughout main level. Brand new community with new parks and a new elementary school! Close to Progress Ridge shopping, restaurants, and entertainment. Easy access to HWY 217 and Downtown Portland. *Special Incentives Available!
Zillow last checked: 8 hours ago
Listing updated: November 08, 2025 at 09:00pm
Listed by:
Cody Jurgens 503-447-3104,
Cascadian South Corp.,
Elizabeth Davis 503-880-6188,
Cascadian South Corp.
Bought with:
Brian Tienken, 970700075
eXp Realty, LLC
Source: RMLS (OR),MLS#: 23635571
Facts & features
Interior
Bedrooms & bathrooms
- Bedrooms: 3
- Bathrooms: 3
- Full bathrooms: 2
- Partial bathrooms: 1
- Main level bathrooms: 1
Primary bedroom
- Features: Walkin Closet
- Level: Upper
Bedroom 2
- Features: Walkin Closet
- Level: Upper
Bedroom 3
- Level: Upper
Dining room
- Features: Kitchen Dining Room Combo
- Level: Main
Kitchen
- Features: Island
- Level: Main
Living room
- Features: Great Room
- Level: Main
Heating
- Forced Air 90
Cooling
- Central Air
Appliances
- Included: Water Purifier
Features
- High Ceilings, Walk-In Closet(s), Kitchen Dining Room Combo, Kitchen Island, Great Room, Pantry
- Flooring: Laminate, Wall to Wall Carpet
Interior area
- Total structure area: 1,625
- Total interior livable area: 1,625 sqft
Property
Parking
- Total spaces: 1
- Parking features: Attached
- Attached garage spaces: 1
Features
- Levels: Two
- Stories: 2
- Has view: Yes
- View description: Territorial
Lot
- Features: Commons, Terraced
Details
- Parcel number: Not Found
Construction
Type & style
- Home type: Condo
- Property subtype: Residential, Condominium
Materials
- Cement Siding
- Roof: Composition
Condition
- New Construction
- New construction: Yes
- Year built: 2023
Details
- Warranty included: Yes
Utilities & green energy
- Gas: Gas
- Sewer: Public Sewer
- Water: Public
Green energy
- Indoor air quality: Lo VOC Material
Community & neighborhood
Location
- Region: Tigard
- Subdivision: South River Terrace Innovate
HOA & financial
HOA
- Has HOA: Yes
- HOA fee: $207 monthly
- Amenities included: Commons, Exterior Maintenance, Maintenance Grounds, Management
Other
Other facts
- Listing terms: Cash,Conventional,FHA,VA Loan
Price history
| Date | Event | Price |
|---|---|---|
| 12/29/2023 | Sold | $439,9000%$271/sqft |
Source: | ||
| 12/3/2023 | Pending sale | $439,990$271/sqft |
Source: | ||
| 11/22/2023 | Price change | $439,990-1.1%$271/sqft |
Source: | ||
| 11/11/2023 | Price change | $444,990-6.7%$274/sqft |
Source: | ||
| 11/10/2023 | Price change | $476,990+7.2%$294/sqft |
Source: | ||
Public tax history
Tax history is unavailable.
Neighborhood: 97224
Nearby schools
GreatSchools rating
- 4/10Alberta Rider Elementary SchoolGrades: K-5Distance: 1.8 mi
- 5/10Twality Middle SchoolGrades: 6-8Distance: 3.6 mi
- 4/10Tualatin High SchoolGrades: 9-12Distance: 5.3 mi
Schools provided by the listing agent
- Elementary: Art Rutkin
- Middle: Twality
- High: Tualatin
Source: RMLS (OR). This data may not be complete. We recommend contacting the local school district to confirm school assignments for this home.
Get a cash offer in 3 minutes
Find out how much your home could sell for in as little as 3 minutes with a no-obligation cash offer.
Estimated market value
$428,600
Get a cash offer in 3 minutes
Find out how much your home could sell for in as little as 3 minutes with a no-obligation cash offer.
Estimated market value
$428,600



