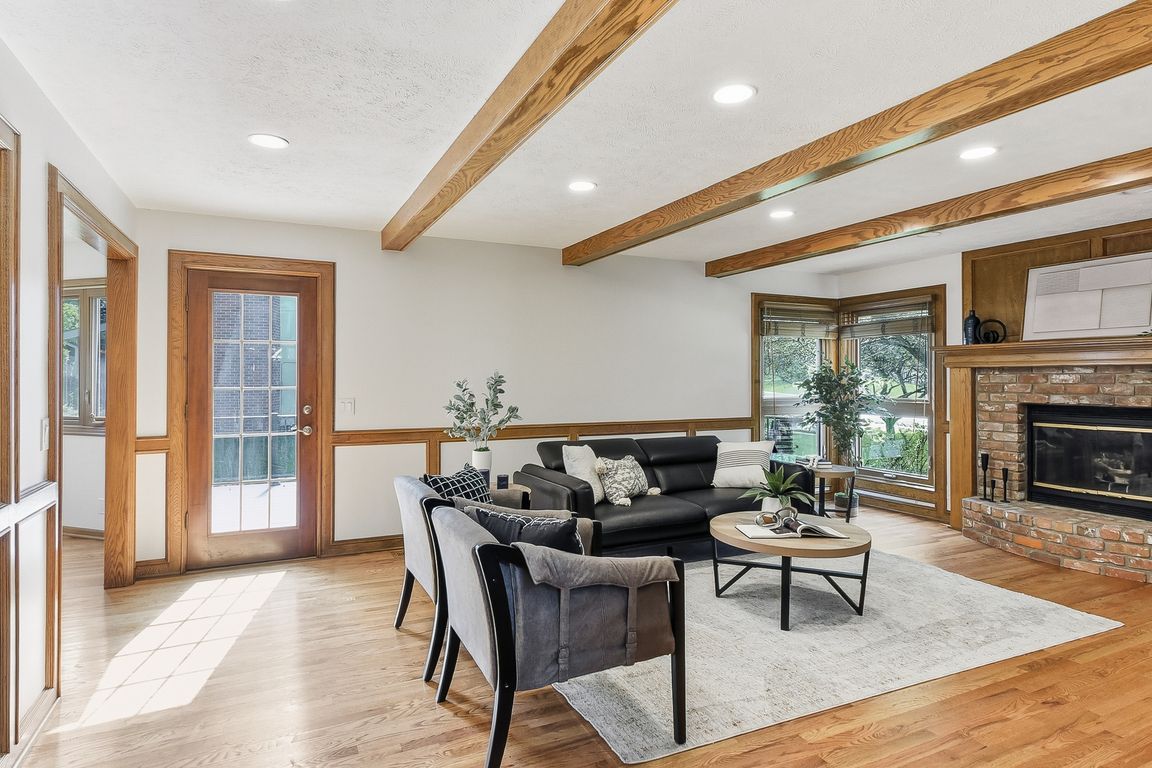Open: Sun 12pm-2pm

For sale
$599,900
4beds
3,277sqft
16715 L St, Omaha, NE 68135
4beds
3,277sqft
Single family residence
Built in 1988
0.27 Acres
3 Attached garage spaces
$183 price/sqft
What's special
Walk-in closetCorner lotSpacious yardSpacious primary suiteBeautiful fireplaceAmazing bathroomElegant dining area
OPEN HOUSE-Sun. Oct. 12th 12:00-2:00. You will be impressed w/ this beautifully updated 2-Story property in a great location! As you approach the corner lot this home sits on, the large covered porch perfect for relaxing, a side load 3 car garage, and spacious yard will all catch your eye! Once ...
- 13 hours |
- 287 |
- 15 |
Source: GPRMLS,MLS#: 22529300
Travel times
Living Room
Kitchen
Primary Bedroom
Zillow last checked: 7 hours ago
Listing updated: 20 hours ago
Listed by:
Julie Daugherty-Braun 402-669-0083,
BHHS Ambassador Real Estate
Source: GPRMLS,MLS#: 22529300
Facts & features
Interior
Bedrooms & bathrooms
- Bedrooms: 4
- Bathrooms: 4
- Full bathrooms: 1
- 3/4 bathrooms: 2
- 1/2 bathrooms: 1
- Main level bathrooms: 1
Primary bedroom
- Features: Wall/Wall Carpeting, Walk-In Closet(s)
- Level: Second
- Area: 195
- Dimensions: 15.6 x 12.5
Bedroom 2
- Features: Wall/Wall Carpeting, Walk-In Closet(s)
- Level: Second
- Area: 103.02
- Dimensions: 10.1 x 10.2
Bedroom 3
- Features: Wall/Wall Carpeting, Ceiling Fan(s)
- Level: Second
- Area: 142.68
- Dimensions: 12.3 x 11.6
Bedroom 4
- Features: Wall/Wall Carpeting, Ceiling Fan(s)
- Level: Second
- Area: 155.25
- Dimensions: 13.5 x 11.5
Primary bathroom
- Features: 3/4
Dining room
- Features: Luxury Vinyl Tile
- Level: Main
- Area: 134.54
- Dimensions: 12.11 x 11.11
Family room
- Features: Wall/Wall Carpeting
- Level: Basement
- Area: 297.51
- Dimensions: 21.1 x 14.1
Kitchen
- Features: Wood Floor, Dining Area, Pantry
- Level: Main
- Area: 263.75
- Dimensions: 21.1 x 12.5
Living room
- Features: Wood Floor, Fireplace
- Level: Main
- Area: 312.57
- Dimensions: 20.7 x 15.1
Basement
- Area: 1148
Office
- Features: Wall/Wall Carpeting
- Level: Main
- Area: 122.31
- Dimensions: 12.11 x 10.1
Heating
- Natural Gas, Forced Air
Cooling
- Central Air
Appliances
- Included: Oven, Refrigerator, Freezer, Washer, Dishwasher, Dryer, Disposal, Microwave, Cooktop
Features
- Basement: Other Window,Partially Finished
- Number of fireplaces: 1
- Fireplace features: Living Room, Gas Log
Interior area
- Total structure area: 3,277
- Total interior livable area: 3,277 sqft
- Finished area above ground: 2,349
- Finished area below ground: 928
Property
Parking
- Total spaces: 3
- Parking features: Attached
- Attached garage spaces: 3
Features
- Levels: Two
- Patio & porch: Porch, Covered Deck, Deck
- Exterior features: Sprinkler System
- Fencing: None
Lot
- Size: 0.27 Acres
- Dimensions: 130.35 x 97.91 x 145 x 77.89
- Features: Over 1/4 up to 1/2 Acre
Details
- Parcel number: 0537790179
Construction
Type & style
- Home type: SingleFamily
- Property subtype: Single Family Residence
Materials
- Foundation: Block
Condition
- Not New and NOT a Model
- New construction: No
- Year built: 1988
Utilities & green energy
- Sewer: Public Sewer
- Water: Public
Community & HOA
Community
- Subdivision: Bay Shores
HOA
- Has HOA: No
Location
- Region: Omaha
Financial & listing details
- Price per square foot: $183/sqft
- Tax assessed value: $380,300
- Annual tax amount: $6,352
- Date on market: 10/10/2025
- Listing terms: VA Loan,FHA,Conventional,Cash
- Ownership: Fee Simple