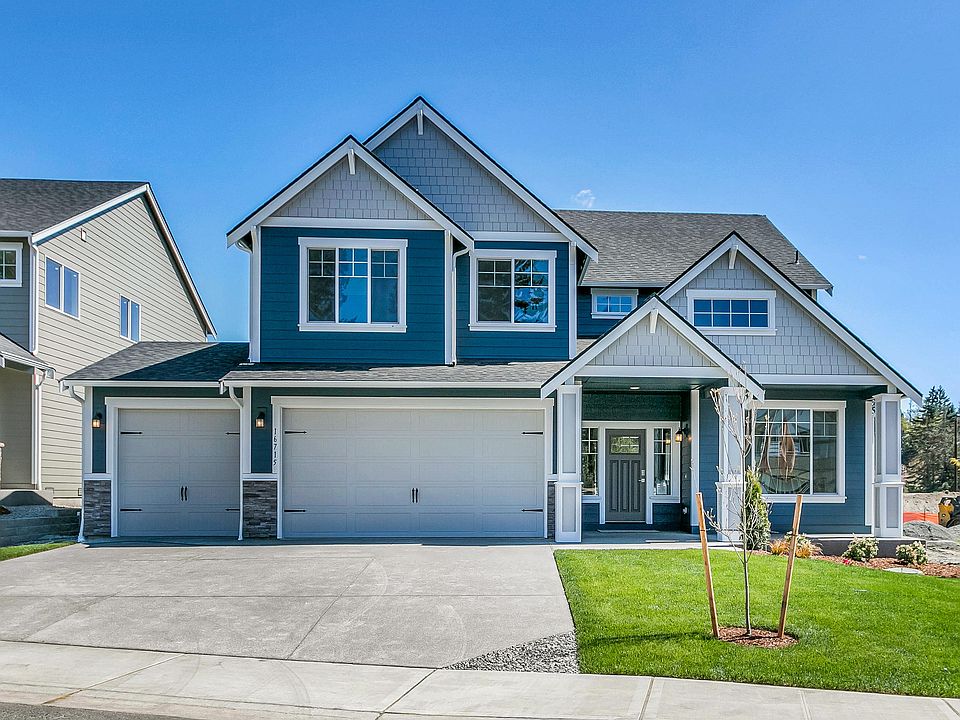The much anticipated release of a beautiful Sterling Plan by Soundbuilt Homes. Sitting on a 7,936 Sq Ft mostly fenced lot, this home has all the popular options. From the full open rail to the black hardware package, which contrasts beautifully w/ the white painted cabinets & millwork. From the tile surround gas fireplace in the greatroom to the built in fireplace on the covered patio. Eye catching wall treatments as you enter that wrap into the greatroom. Too many features to list! This home layout includes a main floor Jr suite with attached 3/4 bath, plus the true primary bedroom on the upper floor. The gourmet kitchen with gas range leads nicely through the dining area and into the greatroom. Dont forget to ask about our Buyer bonuses!
Active
$699,950
16716 8th Avenue E #3, Spanaway, WA 98387
5beds
2,603sqft
Single Family Residence
Built in 2025
7,962.77 Square Feet Lot
$700,300 Zestimate®
$269/sqft
$42/mo HOA
What's special
Tile surround gas fireplaceWall treatmentsBlack hardware packageMostly fenced lotDining areaWhite painted cabinetsFull open rail
- 113 days |
- 89 |
- 7 |
Zillow last checked: 8 hours ago
Listing updated: 21 hours ago
Listed by:
Von Karl Inman,
eXp Realty,
Ryan Sand,
eXp Realty
Source: NWMLS,MLS#: 2419420
Travel times
Schedule tour
Select your preferred tour type — either in-person or real-time video tour — then discuss available options with the builder representative you're connected with.
Open houses
Facts & features
Interior
Bedrooms & bathrooms
- Bedrooms: 5
- Bathrooms: 4
- Full bathrooms: 1
- 3/4 bathrooms: 2
- 1/2 bathrooms: 1
- Main level bathrooms: 2
- Main level bedrooms: 1
Bedroom
- Level: Main
Bathroom three quarter
- Level: Main
Other
- Level: Main
Entry hall
- Level: Main
Great room
- Level: Main
Kitchen with eating space
- Level: Main
Heating
- Fireplace, 90%+ High Efficiency, Forced Air, Heat Pump, Electric, Natural Gas
Cooling
- 90%+ High Efficiency, Forced Air, Heat Pump
Appliances
- Included: Dishwasher(s), Microwave(s), Stove(s)/Range(s), Water Heater: Electric - Heat Pump, Water Heater Location: Garage
Features
- Bath Off Primary
- Flooring: Laminate, Vinyl, Carpet
- Basement: None
- Number of fireplaces: 1
- Fireplace features: Gas, Main Level: 1, Fireplace
Interior area
- Total structure area: 2,603
- Total interior livable area: 2,603 sqft
Property
Parking
- Total spaces: 2
- Parking features: Attached Garage
- Attached garage spaces: 2
Features
- Levels: Two
- Stories: 2
- Entry location: Main
- Patio & porch: Bath Off Primary, Fireplace, Walk-In Closet(s), Water Heater
Lot
- Size: 7,962.77 Square Feet
- Features: Curbs, Paved, Sidewalk, Electric Car Charging, Fenced-Partially, Gas Available
Details
- Parcel number: 5005180030
- Special conditions: Standard
Construction
Type & style
- Home type: SingleFamily
- Architectural style: Traditional
- Property subtype: Single Family Residence
Materials
- Cement Planked, Cement Plank
- Foundation: Poured Concrete
- Roof: Composition
Condition
- Very Good
- New construction: Yes
- Year built: 2025
- Major remodel year: 2025
Details
- Builder name: Soundbuilt Homes, LLC
Utilities & green energy
- Sewer: Sewer Connected, Company: Spanaway Water
- Water: Public, Company: Spanaway Water
- Utilities for property: Xfinity, Xfinity
Community & HOA
Community
- Features: CCRs, Playground
- Subdivision: The Landing at Spanaway Lake
HOA
- HOA fee: $42 monthly
- HOA phone: 253-848-1947
Location
- Region: Spanaway
Financial & listing details
- Price per square foot: $269/sqft
- Annual tax amount: $1
- Date on market: 8/13/2025
- Cumulative days on market: 113 days
- Listing terms: Cash Out,Conventional,FHA,VA Loan
- Inclusions: Dishwasher(s), Microwave(s), Stove(s)/Range(s)
About the community
PlaygroundLake
The Landing at Spanaway Lake Phase II is now open! This exciting new phase features 50 homes on spacious homesites, built by award-winning Soundbuilt Homes. Six homes already sold! Choose from 10 unique floor plans - including 6 brand new designs not offered in Phase I - ranging from 2,482 to 3,455 sq ft, with pricing starting in the mid $600s. Homes offer 4-6 bedrooms, plus dens, lofts, and bonus rooms. Six plans include a main-floor primary suite or guest suite, ideal for multi-gen living. Exceptional features include open-railing stairways, large kitchen islands, walk-in pantries, and four cabinet color options with soft-close doors and drawers. Kitchens feature granite or quartz countertops, and bathrooms include quartz surfaces and spa-style 5-piece primary baths with free-standing tubs. Enjoy covered front porches, large covered patios, and time to personalize your plan and finishes. The community offers a large park, wide streets, no through traffic, and sidewalks on both sides. Conveniently located near freeways and a short drive to JBLM. MODEL OPEN DAILY from 11:00 to 5:00. $18,000 BUYER BONUS WHEN USING BUILDERS PREFERRED LENDER. Completed move-in -ready homes and presales available.

16720 8th Ave E, Spanaway, WA 98387
Source: Soundbuilt Homes
