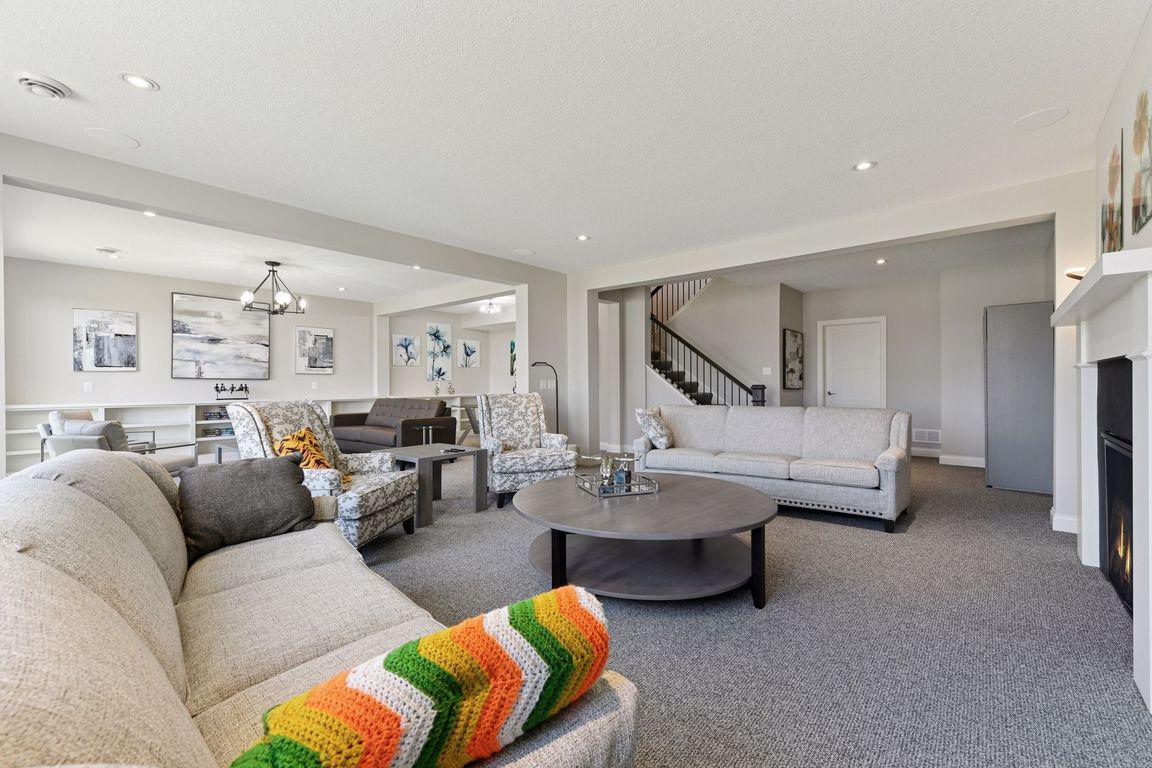
ActivePrice cut: $25K (9/11)
$1,225,000
3beds
4,657sqft
16717 47th Pl N, Plymouth, MN 55446
3beds
4,657sqft
Single family residence
Built in 2023
0.30 Acres
3 Attached garage spaces
$263 price/sqft
$238 monthly HOA fee
What's special
Stunning 3 bed, 3 bath villa in the sought-after Hollydale neighborhood with peaceful water views and luxury upgrades throughout. The gourmet kitchen features Cambria countertops and backsplash, a large island, walk-in pantry, and hidden prep space. The main level offers open-concept living, an office, and a spacious primary suite with a ...
- 154 days |
- 485 |
- 12 |
Source: NorthstarMLS as distributed by MLS GRID,MLS#: 6711625
Travel times
Kitchen
Family Room
Primary Bedroom
Zillow last checked: 7 hours ago
Listing updated: October 02, 2025 at 01:21pm
Listed by:
AJ Pettersen 612-229-7927,
eXp Realty
Source: NorthstarMLS as distributed by MLS GRID,MLS#: 6711625
Facts & features
Interior
Bedrooms & bathrooms
- Bedrooms: 3
- Bathrooms: 3
- Full bathrooms: 2
- 1/2 bathrooms: 1
Rooms
- Room types: Office, Foyer, Bathroom, Laundry, Pantry (Walk-In), Kitchen, Dining Room, Four Season Porch, Living Room, Bedroom 1, Primary Bathroom, Walk In Closet, Unfinished, Family Room, Bedroom 2, Bedroom 3
Bedroom 1
- Level: Main
- Area: 196 Square Feet
- Dimensions: 14x14
Bedroom 2
- Level: Basement
- Area: 228 Square Feet
- Dimensions: 19x12
Bedroom 3
- Level: Basement
- Area: 231 Square Feet
- Dimensions: 21x11
Primary bathroom
- Level: Main
- Area: 98 Square Feet
- Dimensions: 14x7
Bathroom
- Level: Main
- Area: 36 Square Feet
- Dimensions: 6x6
Dining room
- Level: Main
- Area: 153 Square Feet
- Dimensions: 17x9
Family room
- Level: Basement
- Area: 992 Square Feet
- Dimensions: 32x31
Other
- Level: Main
- Area: 210 Square Feet
- Dimensions: 15x14
Foyer
- Level: Main
- Area: 120 Square Feet
- Dimensions: 15x8
Kitchen
- Level: Main
- Area: 225 Square Feet
- Dimensions: 15x15
Laundry
- Level: Main
- Area: 90 Square Feet
- Dimensions: 10x9
Living room
- Level: Main
- Area: 361 Square Feet
- Dimensions: 19x19
Office
- Level: Main
- Area: 121 Square Feet
- Dimensions: 11x11
Other
- Level: Main
- Area: 96 Square Feet
- Dimensions: 16x6
Other
- Level: Basement
- Area: 392 Square Feet
- Dimensions: 28x14
Walk in closet
- Level: Main
- Area: 81 Square Feet
- Dimensions: 9x9
Walk in closet
- Level: Basement
- Area: 55 Square Feet
- Dimensions: 11x5
Heating
- Forced Air
Cooling
- Central Air
Appliances
- Included: Air-To-Air Exchanger, Dishwasher, Dryer, Electronic Air Filter, Water Filtration System, Microwave, Range, Refrigerator, Stainless Steel Appliance(s), Tankless Water Heater, Washer
Features
- Basement: Drainage System,Finished,Full,Sump Basket,Tile Shower,Walk-Out Access
- Number of fireplaces: 2
- Fireplace features: Gas, Living Room
Interior area
- Total structure area: 4,657
- Total interior livable area: 4,657 sqft
- Finished area above ground: 2,447
- Finished area below ground: 1,827
Video & virtual tour
Property
Parking
- Total spaces: 3
- Parking features: Attached, Asphalt
- Attached garage spaces: 3
Accessibility
- Accessibility features: None
Features
- Levels: One
- Stories: 1
- Patio & porch: Enclosed
- Has private pool: Yes
- Pool features: In Ground, Outdoor Pool, Shared
- Fencing: None
Lot
- Size: 0.3 Acres
- Dimensions: 146 x 112
- Features: Wooded
Details
- Foundation area: 2210
- Parcel number: 0811822420015
- Zoning description: Residential-Single Family
Construction
Type & style
- Home type: SingleFamily
- Property subtype: Single Family Residence
Materials
- Fiber Cement
- Roof: Age 8 Years or Less
Condition
- Age of Property: 2
- New construction: No
- Year built: 2023
Utilities & green energy
- Electric: Circuit Breakers, Power Company: Xcel Energy
- Gas: Natural Gas
- Sewer: City Sewer/Connected
- Water: City Water/Connected
Community & HOA
Community
- Subdivision: Hollydale
HOA
- Has HOA: Yes
- Amenities included: Other, Tennis Court(s)
- Services included: Lawn Care, Professional Mgmt, Shared Amenities, Snow Removal
- HOA fee: $238 monthly
- HOA name: Sharper Management, LLC
- HOA phone: 952-224-4777
Location
- Region: Plymouth
Financial & listing details
- Price per square foot: $263/sqft
- Tax assessed value: $1,116,400
- Annual tax amount: $3,527
- Date on market: 5/14/2025
- Road surface type: Paved