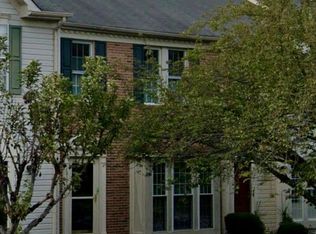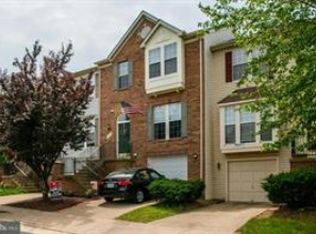16717 Capon Tree Ln, Woodbridge, VA 22191
Home value
$518,200
$482,000 - $560,000
$2,696/mo
Loading...
Owner options
Explore your selling options
What's special
Zillow last checked: 8 hours ago
Listing updated: May 25, 2025 at 03:29am
Meg Czapiewski 571-264-1867,
EXP Realty, LLC,
Listing Team: Honorable Service Realty Group, Co-Listing Team: Honorable Service Realty Group,Co-Listing Agent: Renee Conrad 703-705-1212,
EXP Realty, LLC
Akram Abdulkader, 5008841
Samson Properties
Facts & features
Interior
Bedrooms & bathrooms
- Bedrooms: 3
- Bathrooms: 4
- Full bathrooms: 3
- 1/2 bathrooms: 1
- Main level bathrooms: 1
Primary bedroom
- Level: Upper
Bedroom 2
- Level: Upper
Bedroom 3
- Level: Upper
Primary bathroom
- Features: Soaking Tub, Double Sink
- Level: Upper
Bathroom 2
- Features: Double Sink
- Level: Upper
Den
- Level: Lower
Half bath
- Features: Flooring - HardWood
- Level: Main
Kitchen
- Features: Granite Counters, Kitchen Island, Dining Area
- Level: Main
Laundry
- Level: Lower
Living room
- Features: Flooring - HardWood
- Level: Main
Recreation room
- Features: Fireplace - Wood Burning
- Level: Lower
Heating
- Forced Air, Natural Gas
Cooling
- Central Air, Electric
Appliances
- Included: Microwave, Dishwasher, Disposal, Dryer, Gas Water Heater
- Laundry: In Basement, Lower Level, Laundry Room
Features
- Soaking Tub, Ceiling Fan(s), Combination Kitchen/Dining, Kitchen Island, Kitchen - Table Space, Primary Bath(s), Upgraded Countertops, Walk-In Closet(s)
- Flooring: Wood
- Windows: Replacement
- Basement: Full,Heated,Finished,Interior Entry,Exterior Entry,Improved,Concrete,Walk-Out Access,Windows
- Number of fireplaces: 1
- Fireplace features: Mantel(s)
Interior area
- Total structure area: 2,304
- Total interior livable area: 2,154 sqft
- Finished area above ground: 1,556
- Finished area below ground: 598
Property
Parking
- Parking features: Assigned, On Street
- Has uncovered spaces: Yes
- Details: Assigned Parking
Accessibility
- Accessibility features: None
Features
- Levels: Three
- Stories: 3
- Patio & porch: Deck, Patio
- Exterior features: Sidewalks
- Pool features: Community
Lot
- Size: 2,487 sqft
- Features: Corner Lot
Details
- Additional structures: Above Grade, Below Grade
- Parcel number: 8289793774
- Zoning: R6
- Special conditions: Standard
Construction
Type & style
- Home type: Townhouse
- Architectural style: Colonial
- Property subtype: Townhouse
Materials
- Vinyl Siding
- Foundation: Concrete Perimeter
Condition
- New construction: No
- Year built: 1994
Utilities & green energy
- Sewer: Public Sewer
- Water: Public
Community & neighborhood
Location
- Region: Woodbridge
- Subdivision: River Oaks
HOA & financial
HOA
- Has HOA: Yes
- HOA fee: $119 monthly
- Amenities included: Common Grounds, Jogging Path, Pool, Recreation Facilities, Tennis Court(s), Tot Lots/Playground
- Services included: Common Area Maintenance, Management, Reserve Funds, Snow Removal, Trash
- Association name: RIVER OAKS COMMUNITY ASSOCIATION
Other
Other facts
- Listing agreement: Exclusive Right To Sell
- Listing terms: Cash,Conventional,1031 Exchange,FHA,VA Loan,VHDA
- Ownership: Fee Simple
Price history
| Date | Event | Price |
|---|---|---|
| 5/23/2025 | Sold | $515,000+3%$239/sqft |
Source: | ||
| 5/9/2025 | Pending sale | $500,000$232/sqft |
Source: | ||
| 4/14/2025 | Contingent | $500,000$232/sqft |
Source: | ||
| 4/10/2025 | Listed for sale | $500,000+20.6%$232/sqft |
Source: | ||
| 2/10/2025 | Sold | $414,600$192/sqft |
Source: | ||
Public tax history
| Year | Property taxes | Tax assessment |
|---|---|---|
| 2025 | $4,478 +8.6% | $456,700 +10.2% |
| 2024 | $4,123 +1.7% | $414,600 +6.4% |
| 2023 | $4,056 -1.3% | $389,800 +7.6% |
Find assessor info on the county website
Neighborhood: River Oaks
Nearby schools
GreatSchools rating
- 5/10River Oaks Elementary SchoolGrades: PK-5Distance: 4 mi
- 6/10Potomac Shores MiddleGrades: 6-8Distance: 1.8 mi
- 3/10Potomac High SchoolGrades: 9-12Distance: 1 mi
Schools provided by the listing agent
- Elementary: River Oaks
- Middle: Potomac
- High: Potomac
- District: Prince William County Public Schools
Source: Bright MLS. This data may not be complete. We recommend contacting the local school district to confirm school assignments for this home.
Get a cash offer in 3 minutes
Find out how much your home could sell for in as little as 3 minutes with a no-obligation cash offer.
$518,200
Get a cash offer in 3 minutes
Find out how much your home could sell for in as little as 3 minutes with a no-obligation cash offer.
$518,200

