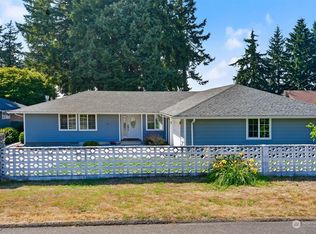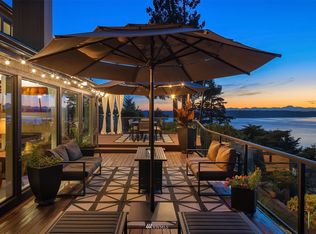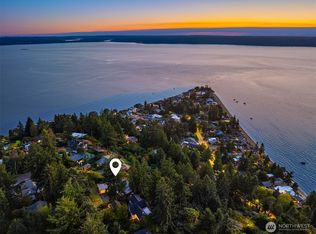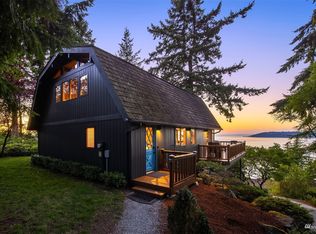Sold
Listed by:
Veronique Hval,
Windermere Real Estate Co.,
Angie Hall,
Windermere RE West Campus Inc
Bought with: CENTURY 21 North Homes Realty
$920,000
16718 32nd Avenue SW, Burien, WA 98166
3beds
2,360sqft
Single Family Residence
Built in 1954
0.25 Acres Lot
$919,700 Zestimate®
$390/sqft
$3,600 Estimated rent
Home value
$919,700
$855,000 - $993,000
$3,600/mo
Zestimate® history
Loading...
Owner options
Explore your selling options
What's special
Welcome to Three Tree Point heights w/ this classic Mid Century overlooking views of Puget Sound & the Olympic Range.
Zillow last checked: 8 hours ago
Listing updated: October 27, 2025 at 03:12pm
Listed by:
Veronique Hval,
Windermere Real Estate Co.,
Angie Hall,
Windermere RE West Campus Inc
Bought with:
Sean So, 121415
CENTURY 21 North Homes Realty
Source: NWMLS,MLS#: 2448893
Facts & features
Interior
Bedrooms & bathrooms
- Bedrooms: 3
- Bathrooms: 2
- Full bathrooms: 1
- 3/4 bathrooms: 1
- Main level bathrooms: 1
- Main level bedrooms: 2
Bedroom
- Level: Main
Bedroom
- Level: Main
Bedroom
- Level: Lower
Bathroom full
- Level: Main
Bathroom three quarter
- Level: Lower
Bonus room
- Level: Lower
Dining room
- Level: Main
Entry hall
- Level: Main
Family room
- Level: Lower
Kitchen with eating space
- Level: Main
Kitchen with eating space
- Level: Lower
Living room
- Level: Main
Utility room
- Level: Lower
Heating
- Fireplace, Forced Air, Oil
Cooling
- None
Appliances
- Included: Dishwasher(s), Dryer(s), Refrigerator(s), Stove(s)/Range(s), Washer(s), Water Heater: Electric, Water Heater Location: Lower level
Features
- Dining Room
- Flooring: Bamboo/Cork, Ceramic Tile, Hardwood, Carpet
- Basement: Daylight
- Number of fireplaces: 2
- Fireplace features: Wood Burning, Lower Level: 1, Main Level: 1, Fireplace
Interior area
- Total structure area: 2,360
- Total interior livable area: 2,360 sqft
Property
Parking
- Total spaces: 2
- Parking features: Attached Carport, Driveway, Off Street
- Has carport: Yes
- Covered spaces: 2
Features
- Levels: One
- Stories: 1
- Entry location: Main
- Patio & porch: Second Kitchen, Dining Room, Fireplace, Water Heater
- Has view: Yes
- View description: Mountain(s), See Remarks, Sound
- Has water view: Yes
- Water view: Sound
Lot
- Size: 0.25 Acres
- Features: Paved, Cable TV, Fenced-Partially, Patio, Shop
- Topography: Level
- Residential vegetation: Fruit Trees, Garden Space
Details
- Parcel number: 2927600421
Construction
Type & style
- Home type: SingleFamily
- Property subtype: Single Family Residence
Materials
- Wood Siding
- Foundation: Poured Concrete
- Roof: Composition
Condition
- Very Good
- Year built: 1954
Utilities & green energy
- Electric: Company: Seattle City Light
- Sewer: Septic Tank
- Water: Public, Company: Highline Water District
Community & neighborhood
Location
- Region: Seattle
- Subdivision: Three Tree Point
Other
Other facts
- Cumulative days on market: 1 day
Price history
| Date | Event | Price |
|---|---|---|
| 10/27/2025 | Sold | $920,000$390/sqft |
Source: | ||
Public tax history
| Year | Property taxes | Tax assessment |
|---|---|---|
| 2024 | $893 -53.2% | $417,000 |
| 2023 | $1,909 | $417,000 |
| 2022 | -- | $417,000 |
Find assessor info on the county website
Neighborhood: Gregory Heights
Nearby schools
GreatSchools rating
- 7/10Gregory Heights Elementary SchoolGrades: PK-5Distance: 0.8 mi
- 3/10Sylvester Middle SchoolGrades: 6-8Distance: 1.6 mi
- 2/10Highline High SchoolGrades: 9-12Distance: 2.1 mi
Schools provided by the listing agent
- Elementary: Gregory Heights Elem
Source: NWMLS. This data may not be complete. We recommend contacting the local school district to confirm school assignments for this home.

Get pre-qualified for a loan
At Zillow Home Loans, we can pre-qualify you in as little as 5 minutes with no impact to your credit score.An equal housing lender. NMLS #10287.
Sell for more on Zillow
Get a free Zillow Showcase℠ listing and you could sell for .
$919,700
2% more+ $18,394
With Zillow Showcase(estimated)
$938,094


