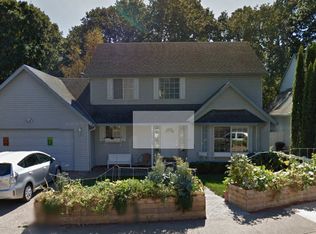Sold
$625,000
16718 SW Hargis Rd, Beaverton, OR 97007
3beds
1,939sqft
Residential, Single Family Residence
Built in 1992
6,534 Square Feet Lot
$605,900 Zestimate®
$322/sqft
$2,712 Estimated rent
Home value
$605,900
$570,000 - $642,000
$2,712/mo
Zestimate® history
Loading...
Owner options
Explore your selling options
What's special
Nice 2 story traditional with primary bedroom on the main level, wonderful location backing to trees and Summercrest Park. Miles and miles of walking trails right out your backdoor! Brand new roof and gutters! 3 large bedrooms, plus cool little office on the main level. Primary suite offers walk in closet, shower and jetted tub. Open kitchen and family room with fireplace opening out to good size deck and great views of the park. Deck needs sanding and staining. 2 bedrooms and a full bathroom upstairs. Large laundry room with built ins and utility sink. High efficiency 95% plus gas heating and central air conditioning. Great neighborhood, Mountainside High School
Zillow last checked: 8 hours ago
Listing updated: April 11, 2025 at 09:56am
Listed by:
Mike McHugh 503-936-3888,
John L Scott Portland SW,
Mark McHugh 503-313-1802,
John L Scott Portland SW
Bought with:
April Turner, 201236465
RE/MAX Advantage Group
Source: RMLS (OR),MLS#: 595746718
Facts & features
Interior
Bedrooms & bathrooms
- Bedrooms: 3
- Bathrooms: 3
- Full bathrooms: 2
- Partial bathrooms: 1
- Main level bathrooms: 2
Primary bedroom
- Features: Ceiling Fan, Double Sinks, Jetted Tub, Tile Floor, Walkin Closet, Walkin Shower
- Level: Main
- Area: 240
- Dimensions: 16 x 15
Bedroom 2
- Level: Upper
- Area: 182
- Dimensions: 14 x 13
Bedroom 3
- Level: Upper
- Area: 130
- Dimensions: 13 x 10
Dining room
- Features: Hardwood Floors
- Level: Main
- Area: 77
- Dimensions: 11 x 7
Family room
- Features: Fireplace, French Doors, Hardwood Floors, Vaulted Ceiling
- Level: Main
- Area: 192
- Dimensions: 16 x 12
Kitchen
- Features: Builtin Range, Hardwood Floors, Double Oven, Free Standing Refrigerator
- Level: Main
- Area: 190
- Width: 10
Living room
- Features: Hardwood Floors
- Level: Main
- Area: 210
- Dimensions: 15 x 14
Heating
- Forced Air 95 Plus, Fireplace(s)
Cooling
- Central Air
Appliances
- Included: Dishwasher, Disposal, Free-Standing Refrigerator, Plumbed For Ice Maker, Washer/Dryer, Built-In Range, Double Oven, Gas Water Heater
- Laundry: Laundry Room
Features
- High Ceilings, Built-in Features, Sink, Vaulted Ceiling(s), Ceiling Fan(s), Double Vanity, Walk-In Closet(s), Walkin Shower, Kitchen Island
- Flooring: Hardwood, Laminate, Tile, Wall to Wall Carpet
- Doors: French Doors
- Windows: Double Pane Windows
- Basement: Crawl Space,None
- Number of fireplaces: 1
- Fireplace features: Gas
Interior area
- Total structure area: 1,939
- Total interior livable area: 1,939 sqft
Property
Parking
- Total spaces: 2
- Parking features: Garage Door Opener, Attached
- Attached garage spaces: 2
Accessibility
- Accessibility features: Accessible Full Bath, Garage On Main, Main Floor Bedroom Bath, Parking, Utility Room On Main, Accessibility
Features
- Levels: Two
- Stories: 2
- Patio & porch: Deck, Porch
- Exterior features: Yard
- Has spa: Yes
- Spa features: Bath
- Fencing: Fenced
- Has view: Yes
- View description: Park/Greenbelt, Territorial, Trees/Woods
Lot
- Size: 6,534 sqft
- Features: Gentle Sloping, Greenbelt, Level, Trees, Sprinkler, SqFt 5000 to 6999
Details
- Parcel number: R2012699
Construction
Type & style
- Home type: SingleFamily
- Architectural style: Traditional
- Property subtype: Residential, Single Family Residence
Materials
- Vinyl Siding
- Foundation: Concrete Perimeter
- Roof: Composition
Condition
- Approximately
- New construction: No
- Year built: 1992
Utilities & green energy
- Gas: Gas
- Sewer: Public Sewer
- Water: Public
Community & neighborhood
Location
- Region: Beaverton
- Subdivision: Cooper Mountain Glemn
Other
Other facts
- Listing terms: Cash,Conventional,FHA,VA Loan
Price history
| Date | Event | Price |
|---|---|---|
| 4/11/2025 | Sold | $625,000+4.2%$322/sqft |
Source: | ||
| 3/17/2025 | Pending sale | $599,900$309/sqft |
Source: | ||
| 3/13/2025 | Listed for sale | $599,900+93.2%$309/sqft |
Source: | ||
| 3/24/2021 | Listing removed | -- |
Source: Owner Report a problem | ||
| 2/24/2014 | Sold | $310,500-1.7%$160/sqft |
Source: | ||
Public tax history
| Year | Property taxes | Tax assessment |
|---|---|---|
| 2025 | $6,306 +4.4% | $330,330 +3% |
| 2024 | $6,041 +6.5% | $320,710 +3% |
| 2023 | $5,675 +3.6% | $311,370 +3% |
Find assessor info on the county website
Neighborhood: 97007
Nearby schools
GreatSchools rating
- 7/10Cooper Mountain Elementary SchoolGrades: K-5Distance: 0.2 mi
- 6/10Highland Park Middle SchoolGrades: 6-8Distance: 1.5 mi
- 8/10Mountainside High SchoolGrades: 9-12Distance: 2.3 mi
Schools provided by the listing agent
- Elementary: Cooper Mountain
- Middle: Highland Park
- High: Mountainside
Source: RMLS (OR). This data may not be complete. We recommend contacting the local school district to confirm school assignments for this home.
Get a cash offer in 3 minutes
Find out how much your home could sell for in as little as 3 minutes with a no-obligation cash offer.
Estimated market value$605,900
Get a cash offer in 3 minutes
Find out how much your home could sell for in as little as 3 minutes with a no-obligation cash offer.
Estimated market value
$605,900
