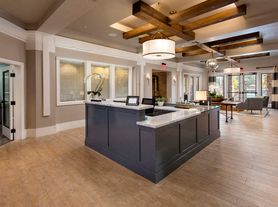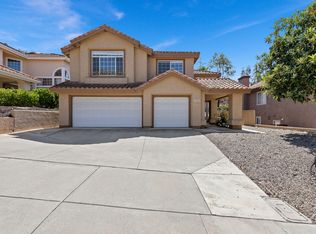Single-Family | 4 Bed | 3 Bath | ~2,800 Sq Ft | $5,600/mo
This beautifully maintained single-family home is located in the desirable 4S Ranch community of San Diego, known for excellent schools, scenic parks, and a vibrant, family-friendly atmosphere. The neighborhood offers numerous amenities, including parks, a modern library, diverse dining, fitness studios, sports clubs, and recreational facilities. Residents enjoy a variety of activities supporting an active and healthy lifestyle, with sports parks, community centers, and opportunities for both family fun and personal wellness. The home is within walking distance of top-rated schools such as Del Norte High, Design 39 Campus, and Stone Ranch Elementary, and is conveniently close to the library, Karl Strauss Brewing Company, the Boys & Girls Club, coffee shops, restaurants, gyms, grocery stores, medical offices, and more.
Offering nearly 2,800 sq ft of thoughtfully designed living space, this home is perfect for families seeking comfort, convenience, and access to excellent schools and community amenities.
- Layout Highlights:
4 spacious bedrooms & 3 full bathrooms
First-floor bedroom with private direct access to a full bath - ideal for guests or in-laws
Upstairs Jack & Jill suite: each of the two connected bedrooms has its own vanity and sink, sharing a toilet and tub - perfect for siblings
All three upstairs bedrooms have walk-in closets
The gourmet kitchen features stainless steel appliances, a five-burner gas range, granite countertops, and a custom tile backsplash.
- Energy-Efficient & Modern Features:
Solar panels cover most of the electricity bill
High-efficiency dual-fuel heat pump system
Smart Nest Learning Thermostat
Whole-house water filtration system delivers clean, high-quality water to every faucet
Plantation shutters and wood blinds
Epoxy flooring in the garage.
- Private Outdoor Yard:
Large, fully fenced backyard with fruit trees: fig, loquat, dates, blackberries
Peaceful, private space perfect for relaxing, gardening, or entertaining
Extra-long driveway fits up to 4 cars
- Unbeatable Location:
10-minute walk to Del Norte High School (via back gate)
15-minute walk to Design 39 Campus
4-minute drive or 22-minute walk to Stone Ranch Elementary
6-minute drive to Oak Valley Middle School
Surrounded by top-rated schools, parks, the library, Karl Strauss Brewing, Boys & Girls Club, grocery stores, restaurants, gyms, and coffee shops all within walking distance
- Additional Info:
Newly remodeled master shower
Flexible move-in date
Home can be rented furnished, partially furnished, or unfurnished, depending on tenant's needs
Pets: One small dog or one cat allowed
No smoking inside the house
Subletting, short-term rentals, or listing the property on any platforms or websites are strictly prohibited
Owner pays for landscaping service.
Renter is responsible for water, gas, trash and electricity (contact owner to discuss). No smoking allowed inside the house. Up to one pet allowed (small dog or cat only) .
Flexible move-in date. Home can be furnished, partially furnished, or unfurnished depending on tenant's needs.
First month's rent and security deposit due at signing.
Rent listed is based on a one-year lease. Shorter lease terms may be available at a higher monthly rate.
Subletting, short-term rentals, and listing the property on platforms such as Airbnb or VRBO are strictly prohibited under all circumstances.
House for rent
Accepts Zillow applications
$5,600/mo
16719 Prairie Fawn Ct, San Diego, CA 92127
4beds
2,794sqft
Price may not include required fees and charges.
Single family residence
Available Sat Nov 22 2025
Cats, small dogs OK
Central air
In unit laundry
Attached garage parking
Forced air, heat pump
What's special
Fruit treesLarge fully fenced backyardGourmet kitchenThoughtfully designed living spacePeaceful private spaceNewly remodeled master showerStainless steel appliances
- 6 days |
- -- |
- -- |
Travel times
Facts & features
Interior
Bedrooms & bathrooms
- Bedrooms: 4
- Bathrooms: 3
- Full bathrooms: 3
Heating
- Forced Air, Heat Pump
Cooling
- Central Air
Appliances
- Included: Dishwasher, Dryer, Microwave, Oven, Refrigerator, Washer
- Laundry: In Unit
Features
- Flooring: Carpet, Hardwood, Tile
- Furnished: Yes
Interior area
- Total interior livable area: 2,794 sqft
Property
Parking
- Parking features: Attached, Off Street
- Has attached garage: Yes
- Details: Contact manager
Features
- Exterior features: Electricity not included in rent, Garbage not included in rent, Gas not included in rent, Heating system: Forced Air, Landscaping included in rent, Water not included in rent
Details
- Parcel number: 6785411100
Construction
Type & style
- Home type: SingleFamily
- Property subtype: Single Family Residence
Community & HOA
Location
- Region: San Diego
Financial & listing details
- Lease term: 1 Year
Price history
| Date | Event | Price |
|---|---|---|
| 10/25/2025 | Listed for rent | $5,600-2.6%$2/sqft |
Source: Zillow Rentals | ||
| 7/21/2025 | Listing removed | $5,750$2/sqft |
Source: Zillow Rentals | ||
| 7/5/2025 | Listed for rent | $5,750$2/sqft |
Source: Zillow Rentals | ||
| 5/15/2013 | Sold | $761,000+8.7%$272/sqft |
Source: Public Record | ||
| 4/8/2013 | Price change | $700,000-6.7%$251/sqft |
Source: Voak Homes #16719prairiefawnct | ||

