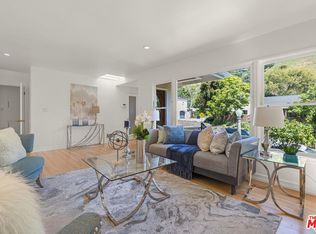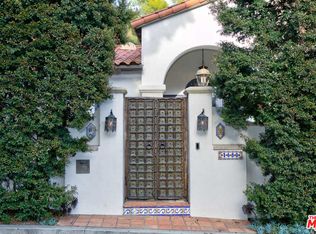Sold for $11,500,000 on 08/16/24
$11,500,000
1672 Clear View Dr, Beverly Hills, CA 90210
5beds
8,909sqft
Residential, Single Family Residence
Built in 2019
0.37 Acres Lot
$11,213,100 Zestimate®
$1,291/sqft
$49,386 Estimated rent
Home value
$11,213,100
$10.09M - $12.45M
$49,386/mo
Zestimate® history
Loading...
Owner options
Explore your selling options
What's special
Contemporary private estate boasting impeccable interiors, breathtaking canyon views, city lights, an elevator, and an extraordinary 7-car showroom garage. Nestled in a serene locale free from through traffic, featuring ample street parking for guests, and mere minutes from the Beverly Hills Hotel. The master suite offers a private living area or study, a dual-sided bath with marble shower and soaking tub, remarkable his/her walk-in closets, and a secluded outdoor deck for al fresco movie nights or games. Upstairs, two additional exquisite suites feature multiple spacious decks and an office/library area. Downstairs, find two more suites and a lower level with a grand screening room leading to a sports and party room complete with a bar. Abundant storage, including an 800+ bottle wine cellar, and a private guest entry ensure seamless hospitality. Enjoy resort-style living with a stunning large swimming pool, full outdoor barbecue kitchen with pizza oven, expansive deck areas, and wrap-around yard space for children and pets. A truly exceptional family retreat, replete with every luxury imaginable.
Zillow last checked: 8 hours ago
Listing updated: August 16, 2024 at 06:31am
Listed by:
Ginger Glass DRE # 01478465 310-927-9307,
Compass 310-230-5478,
Alexandra Glass DRE # 02158627 424-666-9235,
Compass
Bought with:
Jordana Leigh, DRE # 01239166
Rodeo Realty
Source: CLAW,MLS#: 24-397213
Facts & features
Interior
Bedrooms & bathrooms
- Bedrooms: 5
- Bathrooms: 8
- Full bathrooms: 7
- 1/4 bathrooms: 1
Bedroom
- Features: Walk-In Closet(s)
Bathroom
- Features: Shower and Tub, Double Vanity(s)
Kitchen
- Features: Kitchen Island, Open to Family Room
Heating
- Central
Cooling
- Air Conditioning, Central Air, Zoned
Appliances
- Included: Built-In And Free Standing, Double Oven, Gas Cooktop, Indoor Grill, Dishwasher, Freezer, Disposal, Microwave, Range/Oven, Refrigerator, Washer, Dryer
- Laundry: Laundry Room, Inside
Features
- Bar, Basement, Built-in Features, Elevator, High Ceilings, Open Floorplan, Other, Wired for Sound, Recessed Lighting, Storage, Two Story Ceilings, Built-Ins, Breakfast Area, Breakfast Counter / Bar, Formal Dining Rm, Kitchen Island, Dining Area
- Flooring: Tile, Cement, Mixed, Wood
- Has basement: Yes
- Has fireplace: Yes
- Fireplace features: Gas, Outside, Living Room, Game Room, Gas Starter
Interior area
- Total structure area: 8,909
- Total interior livable area: 8,909 sqft
Property
Parking
- Total spaces: 7
- Parking features: Attached, Garage - 4+ Car, Garage Is Attached, Private Garage
- Attached garage spaces: 7
Features
- Levels: Multi/Split
- Stories: 3
- Has private pool: Yes
- Pool features: Heated, In Ground, Private
- Has spa: Yes
- Spa features: In Ground, Private, Heated, Hot Tub
- Fencing: Gate,Fenced Yard
- Has view: Yes
- View description: City Lights, Tree Top
Lot
- Size: 0.37 Acres
- Dimensions: 188 x 88
- Features: Canyon
Details
- Additional structures: None
- Parcel number: 4356005013
- Zoning: LARE15
- Special conditions: Standard
- Other equipment: Other
Construction
Type & style
- Home type: SingleFamily
- Architectural style: Contemporary
- Property subtype: Residential, Single Family Residence
Condition
- Year built: 2019
Community & neighborhood
Security
- Security features: Carbon Monoxide Detector(s), Automatic Gate, Smoke Detector(s), Security System Owned, Prewired, Alarm System
Location
- Region: Beverly Hills
Price history
| Date | Event | Price |
|---|---|---|
| 8/16/2024 | Sold | $11,500,000-7.3%$1,291/sqft |
Source: | ||
| 7/19/2024 | Pending sale | $12,400,000$1,392/sqft |
Source: | ||
| 6/2/2024 | Price change | $12,400,000-3.1%$1,392/sqft |
Source: | ||
| 7/29/2023 | Price change | $12,800,000-8.5%$1,437/sqft |
Source: | ||
| 6/8/2023 | Price change | $13,995,000-10.3%$1,571/sqft |
Source: | ||
Public tax history
| Year | Property taxes | Tax assessment |
|---|---|---|
| 2025 | $137,968 +1.8% | $11,500,000 +2.6% |
| 2024 | $135,518 +2% | $11,204,508 +2% |
| 2023 | $132,854 +4.9% | $10,984,813 +2% |
Find assessor info on the county website
Neighborhood: Beverly Crest
Nearby schools
GreatSchools rating
- 8/10Warner Avenue Elementary SchoolGrades: K-5Distance: 2.4 mi
- 6/10Emerson Community Charter SchoolGrades: 6-8Distance: 3.5 mi
- 7/10University Senior High School CharterGrades: 9-12Distance: 4.6 mi
Get a cash offer in 3 minutes
Find out how much your home could sell for in as little as 3 minutes with a no-obligation cash offer.
Estimated market value
$11,213,100
Get a cash offer in 3 minutes
Find out how much your home could sell for in as little as 3 minutes with a no-obligation cash offer.
Estimated market value
$11,213,100

