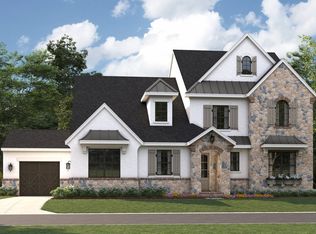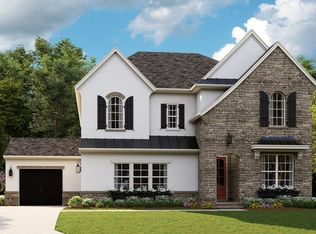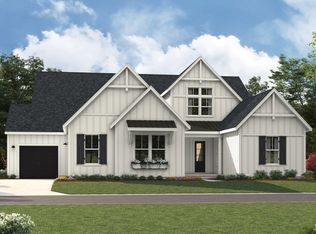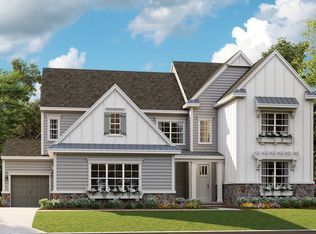Closed
$1,200,000
1672 Shearers Rd, Davidson, NC 28036
3beds
3,029sqft
Single Family Residence
Built in 1988
7.86 Acres Lot
$1,592,900 Zestimate®
$396/sqft
$3,194 Estimated rent
Home value
$1,592,900
$1.51M - $1.67M
$3,194/mo
Zestimate® history
Loading...
Owner options
Explore your selling options
What's special
Developers and Builders take note! Almost 8 acres in Davidson that could be made into a small neighborhood. 718 feet of road frontage that is right across from the popular Anniston community. There is a home on the property that could be used as the construction building during the process. This property has a Davidson address with low Iredell county taxes. There is so much potential with this property! Two entrances into the property. About half of the land is already cleared and relatively flat terrain. Full brick home on the property has 3 bedrooms and 2 bathrooms. Detached Garage has almost 1,000 sqft. There is a 3 bedroom septic permit for the home and well on site. There is also a very nice storage shed on the property.
Zillow last checked: 8 hours ago
Listing updated: March 17, 2025 at 10:21am
Listing Provided by:
Toleah Poplin toleahp@lakenormanrealty.com,
Lake Norman Realty, Inc
Bought with:
Toleah Poplin
Lake Norman Realty, Inc
Source: Canopy MLS as distributed by MLS GRID,MLS#: 4066828
Facts & features
Interior
Bedrooms & bathrooms
- Bedrooms: 3
- Bathrooms: 2
- Full bathrooms: 2
- Main level bedrooms: 3
Primary bedroom
- Level: Main
Primary bedroom
- Level: Main
Bedroom s
- Features: Attic Finished, Attic Stairs Fixed, Attic Walk In, Breakfast Bar, Ceiling Fan(s), Walk-In Closet(s)
- Level: Main
Bedroom s
- Level: Main
Bathroom full
- Level: Main
Bathroom full
- Level: Main
Dining room
- Level: Main
Dining room
- Level: Main
Exercise room
- Level: Main
Exercise room
- Level: Main
Flex space
- Level: Main
Flex space
- Level: Main
Kitchen
- Level: Main
Kitchen
- Level: Main
Laundry
- Level: Main
Laundry
- Level: Main
Living room
- Level: Main
Living room
- Level: Main
Other
- Level: Main
Other
- Level: Main
Other
- Level: Upper
Other
- Level: Upper
Heating
- Heat Pump
Cooling
- Ceiling Fan(s), Heat Pump
Appliances
- Included: Dishwasher, Electric Cooktop, Electric Oven, Electric Water Heater
- Laundry: Laundry Room
Features
- Kitchen Island, Pantry, Walk-In Closet(s)
- Flooring: Carpet, Tile, Vinyl
- Doors: French Doors, Insulated Door(s)
- Windows: Insulated Windows
- Has basement: No
- Attic: Walk-In
- Fireplace features: Living Room
Interior area
- Total structure area: 3,029
- Total interior livable area: 3,029 sqft
- Finished area above ground: 3,029
- Finished area below ground: 0
Property
Parking
- Parking features: Driveway
- Has uncovered spaces: Yes
Features
- Levels: One and One Half
- Stories: 1
- Patio & porch: Front Porch
Lot
- Size: 7.86 Acres
- Dimensions: 718 x 142 x 713 x 129 x 782
- Features: Cleared, Level, Wooded
Details
- Additional structures: Outbuilding, Shed(s), Workshop
- Parcel number: 4664473730.000
- Zoning: RA
- Special conditions: Standard
Construction
Type & style
- Home type: SingleFamily
- Architectural style: Traditional
- Property subtype: Single Family Residence
Materials
- Brick Full
- Foundation: Crawl Space
- Roof: Shingle
Condition
- New construction: No
- Year built: 1988
Utilities & green energy
- Sewer: Septic Installed
- Water: Well
- Utilities for property: Cable Available, Satellite Internet Available
Community & neighborhood
Security
- Security features: Security System, Smoke Detector(s)
Location
- Region: Davidson
- Subdivision: none
Other
Other facts
- Listing terms: Cash,Conventional
- Road surface type: Asphalt, Paved
Price history
| Date | Event | Price |
|---|---|---|
| 3/17/2025 | Sold | $1,200,000-11.1%$396/sqft |
Source: | ||
| 4/25/2024 | Pending sale | $1,350,000$446/sqft |
Source: | ||
| 4/11/2024 | Price change | $1,350,000-6.9%$446/sqft |
Source: | ||
| 2/19/2024 | Price change | $1,450,000-3.3%$479/sqft |
Source: | ||
| 9/9/2023 | Listed for sale | $1,500,000$495/sqft |
Source: | ||
Public tax history
| Year | Property taxes | Tax assessment |
|---|---|---|
| 2025 | $4,140 | $691,490 |
| 2024 | $4,140 | $691,490 |
| 2023 | $4,140 +65.9% | $691,490 +78.1% |
Find assessor info on the county website
Neighborhood: 28036
Nearby schools
GreatSchools rating
- 4/10Coddle Creek Elementary SchoolGrades: PK-5Distance: 0.7 mi
- 5/10Woodland Heights MiddleGrades: 6-8Distance: 7.8 mi
- 7/10Lake Norman High SchoolGrades: 9-12Distance: 8 mi
Get a cash offer in 3 minutes
Find out how much your home could sell for in as little as 3 minutes with a no-obligation cash offer.
Estimated market value$1,592,900
Get a cash offer in 3 minutes
Find out how much your home could sell for in as little as 3 minutes with a no-obligation cash offer.
Estimated market value
$1,592,900



