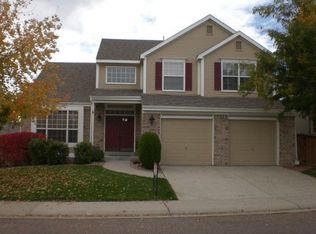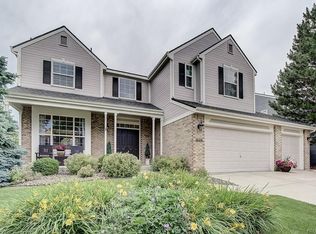Just when you thought you could not find the home that had "all the right stuff", here it is. This wonderful family home sits on an interior lot in a sought after Highlands Ranch neighborhood, close to schools, shopping, rec centers, walking trails, and parks. The freshly painted exterior of this home has a traditional feel with it's brick accents, front porch and shutters. The three car garage is a must for many;room for cars and storage too! The welcoming interior has extensive use of hardwood flooring on main level, along with just the right amount of openness and a main floor study/bedroom. Plus, there is surround sound in the family room and audio throughout the home. Enjoy a picturesque Colorado setting while sitting in your deck gazebo listening to music. The unfinished walkout basement awaits your vision for future expansion, and the added bonus of a fireplace in the vaulted master is a nice surprise. So many features are checked off the list with this fantastic property!
This property is off market, which means it's not currently listed for sale or rent on Zillow. This may be different from what's available on other websites or public sources.


