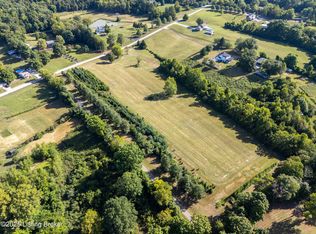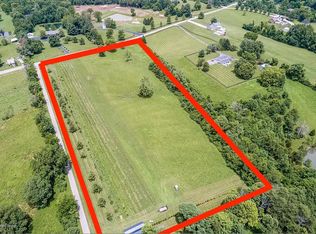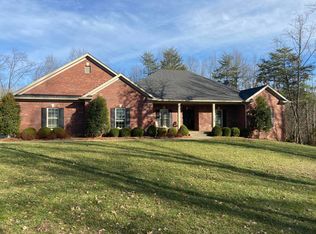Sold for $675,000
$675,000
16720 Dry Ridge Rd, Louisville, KY 40299
5beds
2,560sqft
Single Family Residence
Built in 1983
7.54 Acres Lot
$679,500 Zestimate®
$264/sqft
$3,076 Estimated rent
Home value
$679,500
$646,000 - $713,000
$3,076/mo
Zestimate® history
Loading...
Owner options
Explore your selling options
What's special
Have your Cake and Eat it Too!!! Beautiful Farm house out in the country sitting on 7.5 acres! And a Guest House as Well!!. As you drive down the long driveway you are going to know THIS IS YOUR HOME! There is a beautiful Front Porch that welcomes you into this Fabulous home. You will enter the Foyer that sets the stage for your tour of this home. Dining Area is Bright and displays Wainscoting, LVP Flooring (which continues through the entire home) and Chandelier. The Kitchen is open and showcases Lots of Cabinets, Huge Island with built in Single Sink, Granite Counter Top, Pendant Lights, Recess Lights and around the corner a Huge Walk-in Pantry with built in shelves and work station. All this open to the Great Room with Two Story Ceilings, Floor to Ceiling Electric Fireplace with Side Cabinetry, Chandelier, and Panoramic Windows with Atrium Door that leads to the Extended Entertainment Living Area. Off the Living Room is a Bedroom. Down another hallway brings you to another Bedroom. There is a Side Entry Door with Individual Bins. And yes, Another Bedroom. The Laundry room will make your work load pleasant with all the Cabinets, Folding table and so much more. You will find one more Bedroom on this level. Check out the Hall Bathroom all done in Black tile, Black Shiplap and a huge Walk-in Shower. You will want to continue your tour upstairs now that brings you to a good Size Bedroom. There is an Office/Study Room as well. The Full Bathroom has a Double Sink Back Free Vanity, Tile Flooring, Deep Tub/Shower with Tile completely up the wall. You will now be entering the Primary Room that is oversized and has a Fan, Recess Lights and a Walk-in closet with Built in Shelves. Through the Barn Door is a Mega Primary Bathroom that shows off Two Vanities with a dressing table in the middle, Tile Flooring, Vaulted Ceiling, Giant Walk-in Shower and a Separate Tub. Corner Windows give you a relaxing feeling to look out while taking a both. We are not done!!! The outside Entertaining Living Space has a Electric Fireplace, Concrete Stamped Patio, Built in Open Kitchen, Fans and Heaters to enjoy on Cooler nights. All over looking the Beautiful Backyard. Need a place for guest or a mother-n-law suite? The Big Pole Barn has been finished to accommodate that need with over 1100 sqft of a Living Room, Galley Kitchen, Two Bedrooms, Full Bathroom and Laundry Room. The Two Car Garage has Barn Doors that slide open and a Two Car Carport as well. There is an abandoned Cistern under the Great Room that could be made into a perfect Storm Shelter. You will enjoy all the Nature you can handle at this home. And the Drive to this home is so peaceful. Make your appointment today to visit.
Zillow last checked: 8 hours ago
Listing updated: November 13, 2025 at 10:17pm
Listed by:
Robin L Greschel 502-641-2313,
RE/MAX Properties East
Bought with:
Deondrea S Robinson, 251494
Noir Realty KY LLC
Source: GLARMLS,MLS#: 1696566
Facts & features
Interior
Bedrooms & bathrooms
- Bedrooms: 5
- Bathrooms: 3
- Full bathrooms: 3
Primary bedroom
- Level: Second
- Area: 207.64
- Dimensions: 11.60 x 17.90
Bedroom
- Level: First
- Area: 163.2
- Dimensions: 13.60 x 12.00
Bedroom
- Level: First
- Area: 151.2
- Dimensions: 12.00 x 12.60
Bedroom
- Level: First
- Area: 110
- Dimensions: 11.00 x 10.00
Bedroom
- Level: Second
- Area: 96
- Dimensions: 12.00 x 8.00
Primary bathroom
- Level: Second
- Area: 168
- Dimensions: 12.00 x 14.00
Full bathroom
- Level: First
- Area: 40
- Dimensions: 8.00 x 5.00
Full bathroom
- Level: Second
- Area: 55
- Dimensions: 5.00 x 11.00
Dining area
- Level: First
- Area: 150
- Dimensions: 10.00 x 15.00
Great room
- Level: First
- Area: 299.2
- Dimensions: 22.00 x 13.60
Kitchen
- Level: First
- Area: 209
- Dimensions: 11.00 x 19.00
Laundry
- Level: First
- Area: 95.76
- Dimensions: 12.60 x 7.60
Other
- Level: Second
- Area: 99
- Dimensions: 11.00 x 9.00
Heating
- Electric, Heat Pump
Cooling
- Central Air
Features
- Basement: None
- Number of fireplaces: 1
Interior area
- Total structure area: 2,560
- Total interior livable area: 2,560 sqft
- Finished area above ground: 2,560
- Finished area below ground: 0
Property
Parking
- Total spaces: 2
- Parking features: Detached, Entry Front, Driveway
- Garage spaces: 2
- Has uncovered spaces: Yes
Features
- Stories: 2
- Patio & porch: Patio, Porch
- Fencing: Split Rail
Lot
- Size: 7.54 Acres
- Features: Level, Wooded
Details
- Additional structures: Guest House
- Parcel number: 22006000870000
Construction
Type & style
- Home type: SingleFamily
- Architectural style: Farmhouse
- Property subtype: Single Family Residence
Materials
- Vinyl Siding
- Foundation: Slab
- Roof: Metal,Shingle
Condition
- Year built: 1983
Utilities & green energy
- Sewer: Septic Tank
- Water: Public
- Utilities for property: Electricity Connected
Community & neighborhood
Location
- Region: Louisville
- Subdivision: None
HOA & financial
HOA
- Has HOA: No
Price history
| Date | Event | Price |
|---|---|---|
| 10/14/2025 | Sold | $675,000$264/sqft |
Source: | ||
| 8/31/2025 | Pending sale | $675,000$264/sqft |
Source: | ||
| 8/31/2025 | Price change | $675,000+3.8%$264/sqft |
Source: | ||
| 8/28/2025 | Listed for sale | $650,000+92.9%$254/sqft |
Source: | ||
| 9/3/2021 | Sold | $337,000+185.6%$132/sqft |
Source: | ||
Public tax history
| Year | Property taxes | Tax assessment |
|---|---|---|
| 2021 | $3,477 +22.2% | $276,310 +14.2% |
| 2020 | $2,847 | $241,850 |
| 2019 | $2,847 +9.9% | $241,850 |
Find assessor info on the county website
Neighborhood: Fern Creek
Nearby schools
GreatSchools rating
- 7/10Farmer Elementary SchoolGrades: PK-5Distance: 5.9 mi
- 4/10Ramsey Middle SchoolGrades: 6-8Distance: 5.8 mi
- 2/10Jeffersontown High SchoolGrades: 9-12Distance: 9.4 mi
Get pre-qualified for a loan
At Zillow Home Loans, we can pre-qualify you in as little as 5 minutes with no impact to your credit score.An equal housing lender. NMLS #10287.
Sell for more on Zillow
Get a Zillow Showcase℠ listing at no additional cost and you could sell for .
$679,500
2% more+$13,590
With Zillow Showcase(estimated)$693,090


