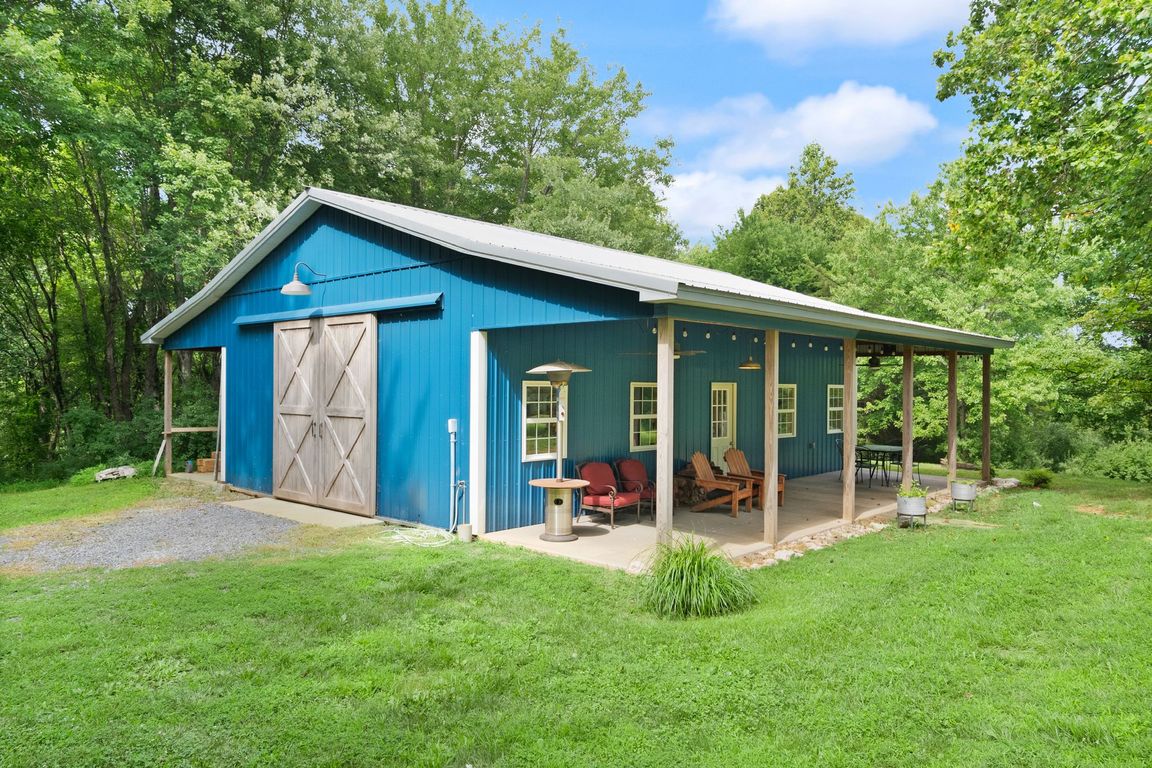
For salePrice cut: $65K (10/8)
$1,785,000
6beds
6,328sqft
16720 Sommertime Ln, Hamilton, VA 20158
6beds
6,328sqft
Farm
Built in 2002
11.07 Acres
4 Attached garage spaces
$282 price/sqft
What's special
Welcome to 16720 Sommertime Lane — an exceptional Loudoun County estate blending timeless elegance, modern design, and unmatched convenience. Situated on 11 private acres just minutes from downtown Leesburg and key commuter routes, this Wetherburne-built Westover II offers over 6,300 square feet of refined living space. The home’s thoughtful layout ...
- 43 days |
- 2,531 |
- 115 |
Source: Bright MLS,MLS#: VALO2108604
Travel times
Family Room
Kitchen
Primary Bedroom
Zillow last checked: 8 hours ago
Listing updated: November 09, 2025 at 09:42pm
Listed by:
Keren Jayne 703-894-7309,
Pearson Smith Realty, LLC
Source: Bright MLS,MLS#: VALO2108604
Facts & features
Interior
Bedrooms & bathrooms
- Bedrooms: 6
- Bathrooms: 6
- Full bathrooms: 5
- 1/2 bathrooms: 1
- Main level bathrooms: 2
- Main level bedrooms: 1
Rooms
- Room types: Dining Room, Primary Bedroom, Bedroom 3, Bedroom 4, Bedroom 5, Kitchen, Game Room, Family Room, Breakfast Room, Exercise Room, In-Law/auPair/Suite, Laundry, Office, Storage Room, Workshop, Bonus Room, Primary Bathroom, Half Bath
Primary bedroom
- Features: Attached Bathroom, Ceiling Fan(s), Double Sink, Flooring - Carpet, Primary Bedroom - Sitting Area, Window Treatments, Walk-In Closet(s)
- Level: Upper
- Area: 675 Square Feet
- Dimensions: 25 x 27
Bedroom 3
- Features: Attached Bathroom, Ceiling Fan(s), Bathroom - Tub Shower
- Level: Upper
- Area: 234 Square Feet
- Dimensions: 18 x 13
Bedroom 4
- Features: Jack and Jill Bathroom, Ceiling Fan(s), Bathroom - Tub Shower
- Level: Upper
- Area: 195 Square Feet
- Dimensions: 15 x 13
Bedroom 5
- Features: Jack and Jill Bathroom
- Level: Upper
Primary bathroom
- Features: Cathedral/Vaulted Ceiling, Flooring - Ceramic Tile, Soaking Tub, Walk-In Closet(s), Window Treatments, Double Sink
- Level: Upper
- Area: 182 Square Feet
- Dimensions: 14 x 13
Primary bathroom
- Features: Double Sink, Bathroom - Tub Shower
- Level: Main
- Area: 78 Square Feet
- Dimensions: 13 x 6
Bonus room
- Level: Lower
Breakfast room
- Features: Flooring - HardWood
- Level: Main
- Area: 288 Square Feet
- Dimensions: 18 x 16
Dining room
- Features: Flooring - HardWood, Crown Molding, Chair Rail
- Level: Main
- Area: 270 Square Feet
- Dimensions: 18 x 15
Exercise room
- Level: Lower
Family room
- Features: Flooring - HardWood, Fireplace - Gas, Built-in Features
- Level: Main
- Area: 357 Square Feet
- Dimensions: 21 x 17
Game room
- Level: Lower
Half bath
- Level: Main
Other
- Features: Attached Bathroom, Walk-In Closet(s)
- Level: Main
- Area: 345 Square Feet
- Dimensions: 23 x 15
Kitchen
- Features: Flooring - HardWood, Lighting - Pendants, Eat-in Kitchen
- Level: Main
- Area: 468 Square Feet
- Dimensions: 26 x 18
Laundry
- Features: Flooring - Ceramic Tile
- Level: Main
- Area: 72 Square Feet
- Dimensions: 9 x 8
Mud room
- Features: Flooring - HardWood
- Level: Main
- Area: 112 Square Feet
- Dimensions: 16 x 7
Office
- Features: Flooring - HardWood, Crown Molding
- Level: Main
- Area: 255 Square Feet
- Dimensions: 17 x 15
Storage room
- Level: Lower
Workshop
- Level: Lower
Heating
- Heat Pump, Zoned, Propane
Cooling
- Central Air, Zoned, Electric
Appliances
- Included: Dishwasher, Disposal, Dryer, Energy Efficient Appliances, Ice Maker, Oven, Refrigerator, Washer, Central Vacuum, Cooktop, Water Heater, Stainless Steel Appliance(s), Double Oven, Microwave, Water Treat System
- Laundry: Laundry Room, Mud Room
Features
- Ceiling Fan(s), Upgraded Countertops, Kitchen Island, Kitchen - Gourmet, Entry Level Bedroom, Additional Stairway, Built-in Features, Walk-In Closet(s), Family Room Off Kitchen, Primary Bath(s), Pantry, 9'+ Ceilings
- Flooring: Hardwood, Carpet, Ceramic Tile, Wood
- Basement: Full,Walk-Out Access
- Number of fireplaces: 1
- Fireplace features: Gas/Propane, Mantel(s)
Interior area
- Total structure area: 6,328
- Total interior livable area: 6,328 sqft
- Finished area above ground: 4,728
- Finished area below ground: 1,600
Video & virtual tour
Property
Parking
- Total spaces: 4
- Parking features: Garage Door Opener, Garage Faces Side, Garage Faces Front, Driveway, Attached, Detached
- Attached garage spaces: 4
- Has uncovered spaces: Yes
Accessibility
- Accessibility features: None
Features
- Levels: Three
- Stories: 3
- Patio & porch: Brick, Deck, Enclosed, Porch
- Exterior features: Play Equipment
- Pool features: None
- Fencing: Partial,Wood
- Has view: Yes
- View description: Creek/Stream, Pasture, Trees/Woods
- Has water view: Yes
- Water view: Creek/Stream
Lot
- Size: 11.07 Acres
- Features: Wooded, Rear Yard, Secluded, Stream/Creek, No Thru Street
Details
- Additional structures: Above Grade, Below Grade, Outbuilding, Shed(s)
- Parcel number: 306251331000
- Zoning: AR1
- Special conditions: Standard
- Horses can be raised: Yes
Construction
Type & style
- Home type: SingleFamily
- Architectural style: Colonial
- Property subtype: Farm
Materials
- Combination, Vinyl Siding, Brick
- Foundation: Concrete Perimeter
- Roof: Architectural Shingle
Condition
- New construction: No
- Year built: 2002
Details
- Builder name: WETHERBURNE
Utilities & green energy
- Sewer: Septic < # of BR, Septic Exists
- Water: Well
Community & HOA
Community
- Security: Security System
- Subdivision: Sommers Time Farm
HOA
- Has HOA: No
Location
- Region: Hamilton
Financial & listing details
- Price per square foot: $282/sqft
- Tax assessed value: $1,671,190
- Annual tax amount: $10,396
- Date on market: 10/8/2025
- Listing agreement: Exclusive Right To Sell
- Listing terms: FHA,Cash,Conventional,VA Loan,USDA Loan
- Ownership: Fee Simple
- Road surface type: Gravel