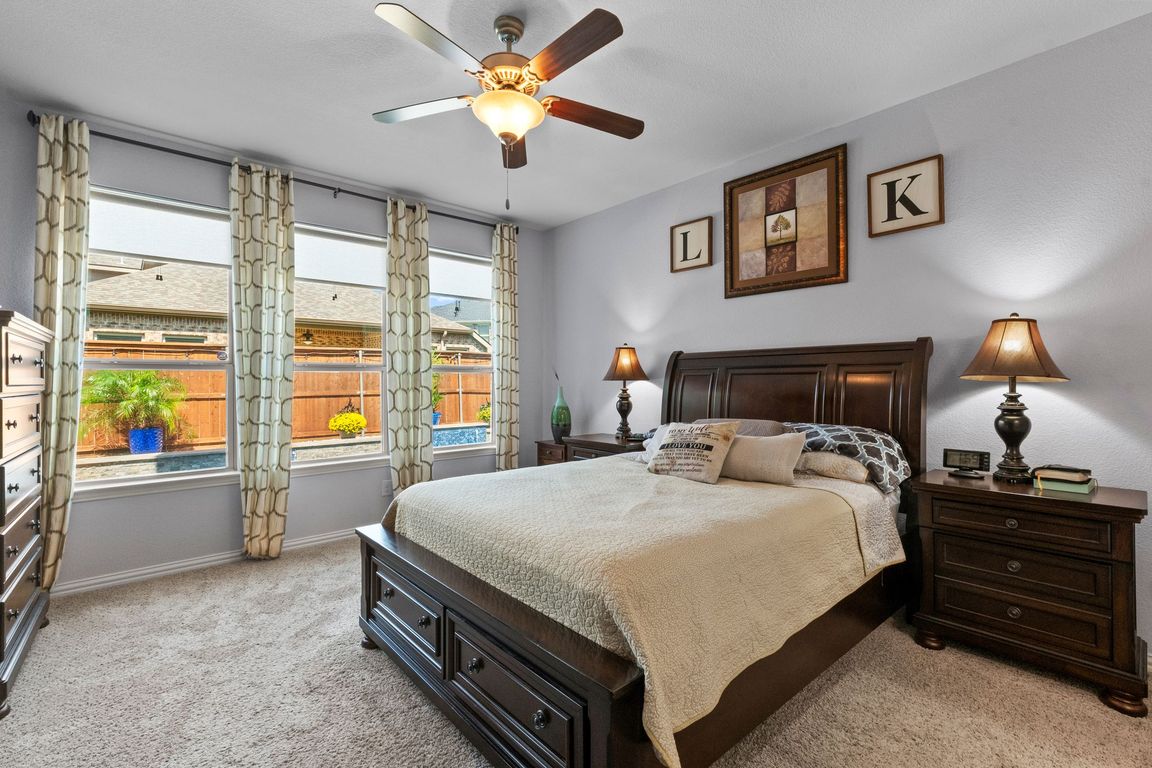
For sale
$650,000
4beds
2,704sqft
16721 Stillhouse Hollow Ct, Prosper, TX 75078
4beds
2,704sqft
Single family residence
Built in 2015
7,492 sqft
2 Attached garage spaces
$240 price/sqft
$334 semi-annually HOA fee
What's special
Stunning poolHome officeStorm shelterAmple spaceFour bedroomsFamily roomMedia room
FOR SALE ,ESCAPE TO YOUR OWN PERFECT OASIS. THIS HOME FEATURES A STUNNING POOL, PERFECT FOR RELAXING AND ENTERTAINING, AND OFFERS AMPLE SPACE WITH FOUR BEDROOMS, FOUR BATHS, A HOME OFFICE, A MEDIA ROOM, A LIVING ROOM WITH A FIREPLACE, A FAMILY ROOM, AND A CAR GARAGE. THIS HOME IS PERFECT ...
- 13 days |
- 922 |
- 37 |
Source: NTREIS,MLS#: 21061786
Travel times
Living Room
Kitchen
Primary Bedroom
Zillow last checked: 7 hours ago
Listing updated: October 06, 2025 at 05:11pm
Listed by:
Jose Guzman 0763687 240-660-7291,
United Real Estate 972-372-0590
Source: NTREIS,MLS#: 21061786
Facts & features
Interior
Bedrooms & bathrooms
- Bedrooms: 4
- Bathrooms: 4
- Full bathrooms: 3
- 1/2 bathrooms: 1
Primary bedroom
- Features: Built-in Features, Dual Sinks, Garden Tub/Roman Tub, Linen Closet, Separate Shower, Walk-In Closet(s)
- Level: First
- Dimensions: 16 x 13
Bedroom
- Level: Second
- Dimensions: 12 x 12
Bedroom
- Level: Second
- Dimensions: 14 x 11
Bedroom
- Level: Second
- Dimensions: 12 x 11
Primary bathroom
- Features: Dual Sinks, En Suite Bathroom, Garden Tub/Roman Tub, Linen Closet, Separate Shower
- Level: First
- Dimensions: 12 x 9
Bonus room
- Level: Second
- Dimensions: 10 x 10
Dining room
- Level: First
- Dimensions: 12 x 10
Family room
- Level: Second
- Dimensions: 22 x 13
Other
- Level: Second
- Dimensions: 8 x 5
Other
- Level: Second
- Dimensions: 8 x 5
Half bath
- Level: First
- Dimensions: 7 x 3
Kitchen
- Features: Breakfast Bar, Built-in Features, Butler's Pantry, Galley Kitchen, Granite Counters, Kitchen Island, Pantry, Walk-In Pantry
- Level: First
- Dimensions: 16 x 21
Laundry
- Features: Built-in Features
- Level: First
- Dimensions: 6 x 6
Living room
- Features: Fireplace
- Level: First
- Dimensions: 19 x 14
Media room
- Level: Second
- Dimensions: 12 x 11
Office
- Level: First
- Dimensions: 12 x 10
Heating
- Central, Electric, Heat Pump
Cooling
- Central Air, Electric
Appliances
- Included: Double Oven, Dishwasher, Electric Range, Disposal, Microwave, Range, Some Commercial Grade
- Laundry: Washer Hookup, Dryer Hookup, ElectricDryer Hookup, Laundry in Utility Room
Features
- Eat-in Kitchen, Granite Counters, High Speed Internet, Kitchen Island, Open Floorplan, Pantry, Cable TV, Vaulted Ceiling(s), Walk-In Closet(s)
- Flooring: Carpet, Ceramic Tile
- Has basement: No
- Number of fireplaces: 1
- Fireplace features: Metal, Stone, Wood Burning
Interior area
- Total interior livable area: 2,704 sqft
Video & virtual tour
Property
Parking
- Total spaces: 6
- Parking features: Door-Multi, Driveway, Garage Faces Front, Garage, Garage Door Opener, Inside Entrance, Off Street, On Street
- Attached garage spaces: 2
- Carport spaces: 4
- Covered spaces: 6
- Has uncovered spaces: Yes
Features
- Levels: Two
- Stories: 2
- Patio & porch: Covered, Deck
- Exterior features: Deck, Garden, Private Yard, Rain Gutters
- Pool features: Cabana, Fenced, In Ground, Outdoor Pool, Other, Pool, Community
- Fencing: Fenced,Full,Wood
Lot
- Size: 7,492.32 Square Feet
Details
- Parcel number: R657909
- Other equipment: Irrigation Equipment
Construction
Type & style
- Home type: SingleFamily
- Architectural style: Colonial,Detached
- Property subtype: Single Family Residence
Materials
- Brick, Fiberglass Siding, Rock, Stone
- Foundation: Other, Slab
- Roof: Other,Shingle
Condition
- Year built: 2015
Utilities & green energy
- Electric: Photovoltaics Seller Owned
- Sewer: Public Sewer
- Water: Public
- Utilities for property: Electricity Connected, Municipal Utilities, Phone Available, Sewer Available, Separate Meters, Underground Utilities, Water Available, Cable Available
Green energy
- Energy efficient items: Insulation
- Energy generation: Solar
Community & HOA
Community
- Features: Other, Playground, Pool, Community Mailbox, Curbs, Sidewalks
- Security: Security System Owned, Security System, Smoke Detector(s)
- Subdivision: Artesia Ph 2a
HOA
- Has HOA: Yes
- Services included: Maintenance Grounds, Sewer, Trash
- HOA fee: $334 semi-annually
- HOA name: Castle management Group
- HOA phone: 214-447-7193
Location
- Region: Prosper
Financial & listing details
- Price per square foot: $240/sqft
- Tax assessed value: $582,979
- Annual tax amount: $5,025
- Date on market: 9/24/2025
- Exclusions: The pool furnitures, Patio furnitures, Toolshed, flowers pots, Window curtains and rods and all chattels.
- Electric utility on property: Yes