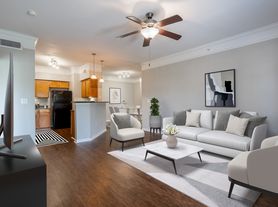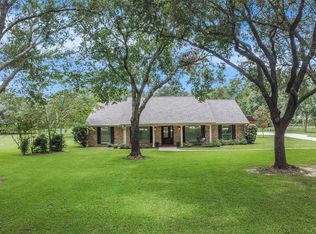Beautifully updated home in the Stone Gate community! Bright, open floorplan with high ceilings, crown molding, and abundant natural light. Recent interior paint make this home move-in ready. Spacious kitchen features a large island, ample cabinet space, and plenty of room for gatherings. Primary suite offers a sitting area, high ceilings, walk-in closet, and a luxurious bath with granite countertops. Enjoy outdoor living on the extended covered patio with flagstone perfect for entertaining or relaxing. Stone Gate offers walking trails, golf course, neighborhood amenities, and access to top-rated Cy-Fair ISD schools.
Copyright notice - Data provided by HAR.com 2022 - All information provided should be independently verified.
House for rent
$2,550/mo
16722 Coyotillo Ln, Houston, TX 77095
4beds
2,543sqft
Price may not include required fees and charges.
Singlefamily
Available now
-- Pets
Gas, window unit
-- Laundry
2 Attached garage spaces parking
Natural gas, fireplace
What's special
High ceilingsRecent interior paintExtended covered patioAbundant natural lightSitting areaSpacious kitchenCrown molding
- 5 days |
- -- |
- -- |
Travel times
Looking to buy when your lease ends?
Consider a first-time homebuyer savings account designed to grow your down payment with up to a 6% match & a competitive APY.
Facts & features
Interior
Bedrooms & bathrooms
- Bedrooms: 4
- Bathrooms: 2
- Full bathrooms: 2
Heating
- Natural Gas, Fireplace
Cooling
- Gas, Window Unit
Features
- Walk In Closet
- Has fireplace: Yes
Interior area
- Total interior livable area: 2,543 sqft
Property
Parking
- Total spaces: 2
- Parking features: Attached, Covered
- Has attached garage: Yes
- Details: Contact manager
Features
- Stories: 1
- Exterior features: Attached, Cleared, Heating system: Window Unit, Heating: Gas, Lot Features: Cleared, Near Golf Course, Subdivided, Near Golf Course, Subdivided, Walk In Closet
Details
- Parcel number: 1203440030016
Construction
Type & style
- Home type: SingleFamily
- Property subtype: SingleFamily
Condition
- Year built: 2001
Community & HOA
Location
- Region: Houston
Financial & listing details
- Lease term: Long Term,12 Months
Price history
| Date | Event | Price |
|---|---|---|
| 10/27/2025 | Listed for rent | $2,550-1.9%$1/sqft |
Source: | ||
| 9/22/2025 | Listing removed | $369,500$145/sqft |
Source: | ||
| 8/20/2025 | Listing removed | $2,600$1/sqft |
Source: | ||
| 8/20/2025 | Pending sale | $369,500$145/sqft |
Source: | ||
| 8/13/2025 | Listed for sale | $369,500+25.3%$145/sqft |
Source: | ||

