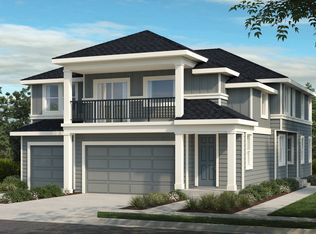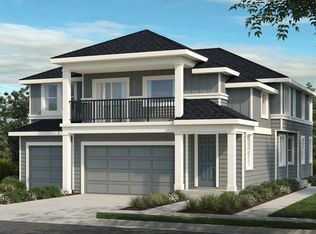MLS#22384037. Representative Photos added! Enjoy one level living with the Waverly- a floorplan that lives larger than its square footage. Through the entry, the home immediately spreads out into a bright open space soaked in natural light. The kitchen offers ample counterspace plus a large food prep island and pantry. Enjoy indoor/outdoor living with a slider that connects the dining room to a cozy patio and fenced-in backyard. Select your own finishes at the Design Center!
This property is off market, which means it's not currently listed for sale or rent on Zillow. This may be different from what's available on other websites or public sources.

