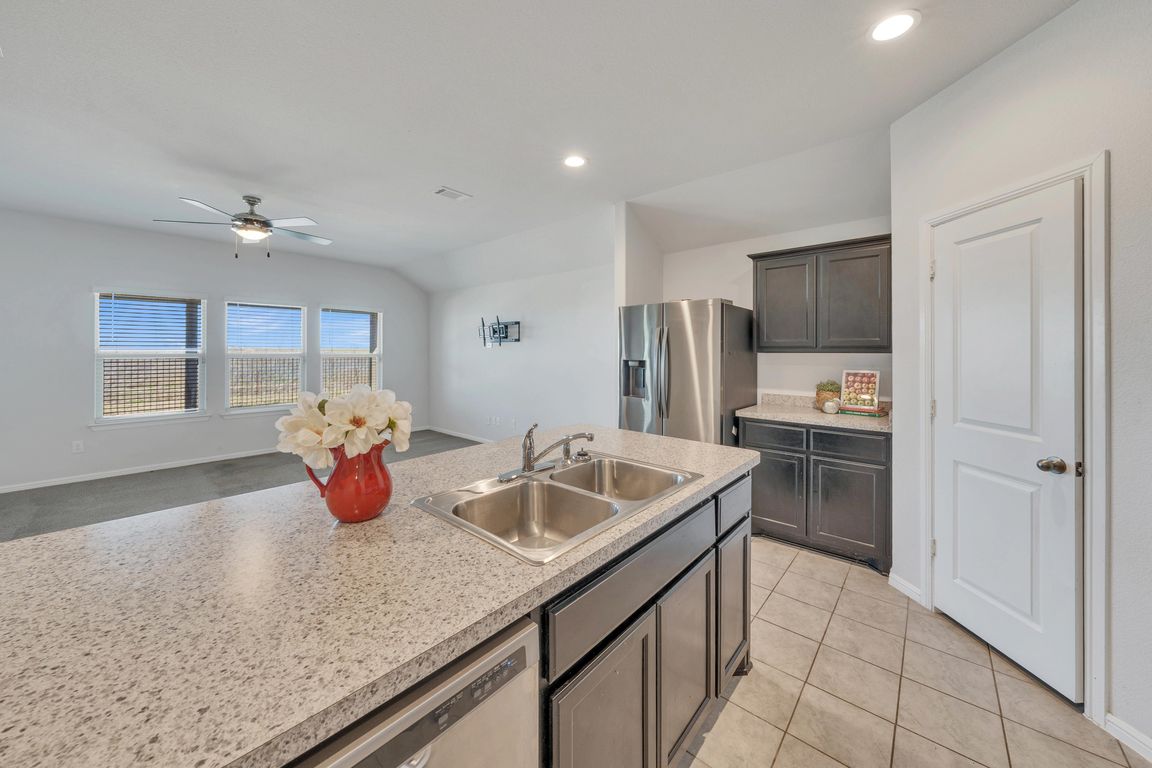
PendingPrice cut: $50K (8/20)
$275,000
4beds
1,877sqft
16724 Portage St, Justin, TX 76247
4beds
1,877sqft
Single family residence
Built in 2022
7,535 sqft
2 Attached garage spaces
$147 price/sqft
$525 annually HOA fee
What's special
Huge backyardSplit floor planNatural lightCovered patioSpacious kitchenOversized pie-shaped lotGas range
Multiple offers, highest and best due by 5 PM August 25th. Welcome to this stunning single-story home on an oversized pie-shaped lot in the highly sought-after Liberty Trails community! This fantastic split floor plan offers privacy and functionality, with secondary bedrooms situated at the front and a spacious primary suite tucked ...
- 234 days |
- 70 |
- 1 |
Source: NTREIS,MLS#: 20868919
Travel times
Kitchen
Living Room
Primary Bedroom
Zillow last checked: 8 hours ago
Listing updated: September 18, 2025 at 07:57am
Listed by:
Christie Cannon 0456906 469-951-9588,
Keller Williams Frisco Stars 972-712-9898,
Lindsay Mumford 0683233 713-408-9692,
Keller Williams Frisco Stars
Source: NTREIS,MLS#: 20868919
Facts & features
Interior
Bedrooms & bathrooms
- Bedrooms: 4
- Bathrooms: 2
- Full bathrooms: 2
Primary bedroom
- Features: En Suite Bathroom, Walk-In Closet(s)
- Level: First
- Dimensions: 19 x 13
Bedroom
- Level: First
- Dimensions: 11 x 10
Bedroom
- Level: First
- Dimensions: 14 x 10
Bedroom
- Level: First
- Dimensions: 13 x 9
Primary bathroom
- Features: Built-in Features, En Suite Bathroom, Separate Shower
- Level: First
- Dimensions: 10 x 11
Dining room
- Level: First
- Dimensions: 8 x 11
Other
- Features: Built-in Features
- Level: First
- Dimensions: 10 x 5
Kitchen
- Features: Breakfast Bar, Built-in Features, Kitchen Island, Pantry, Solid Surface Counters
- Level: First
- Dimensions: 14 x 11
Living room
- Level: First
- Dimensions: 18 x 15
Utility room
- Level: First
- Dimensions: 5 x 8
Heating
- Central
Cooling
- Central Air
Appliances
- Included: Dishwasher, Disposal, Gas Range, Microwave, Vented Exhaust Fan
- Laundry: Laundry in Utility Room
Features
- High Speed Internet, Kitchen Island, Open Floorplan, Cable TV, Walk-In Closet(s)
- Flooring: Carpet, Ceramic Tile
- Windows: Window Coverings
- Has basement: No
- Has fireplace: No
Interior area
- Total interior livable area: 1,877 sqft
Video & virtual tour
Property
Parking
- Total spaces: 2
- Parking features: Door-Multi, Driveway, Garage Faces Front, Garage, Garage Door Opener
- Attached garage spaces: 2
- Has uncovered spaces: Yes
Features
- Levels: One
- Stories: 1
- Patio & porch: Covered
- Exterior features: Lighting, Rain Gutters
- Pool features: None
- Fencing: Back Yard,Wood,Wrought Iron
Lot
- Size: 7,535.88 Square Feet
- Features: Interior Lot, Landscaped, Subdivision, Sprinkler System
Details
- Parcel number: R986038
Construction
Type & style
- Home type: SingleFamily
- Architectural style: Traditional,Detached
- Property subtype: Single Family Residence
Materials
- Brick
- Foundation: Slab
- Roof: Composition
Condition
- Year built: 2022
Utilities & green energy
- Sewer: Public Sewer
- Water: Public
- Utilities for property: Electricity Available, Electricity Connected, Natural Gas Available, Sewer Available, Separate Meters, Water Available, Cable Available
Community & HOA
Community
- Features: Playground, Curbs
- Security: Carbon Monoxide Detector(s), Other, Smoke Detector(s), Security Service
- Subdivision: Liberty Trls Ph 3
HOA
- Has HOA: Yes
- Services included: Association Management
- HOA fee: $525 annually
- HOA name: VCM
- HOA phone: 972-612-2303
Location
- Region: Justin
Financial & listing details
- Price per square foot: $147/sqft
- Tax assessed value: $335,014
- Annual tax amount: $7,314
- Date on market: 3/12/2025
- Electric utility on property: Yes