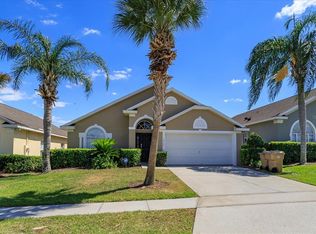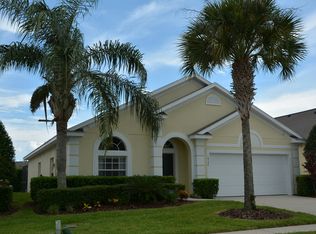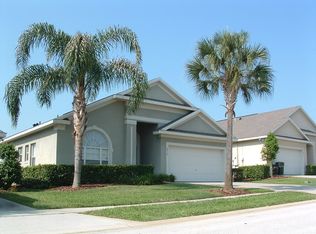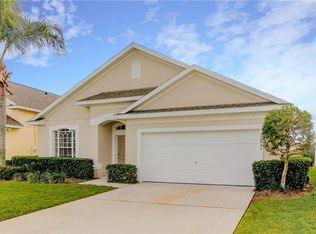Sold for $415,000 on 03/28/25
$415,000
16726 Hidden Spring Dr, Clermont, FL 34714
4beds
1,948sqft
Single Family Residence
Built in 2003
5,250 Square Feet Lot
$426,700 Zestimate®
$213/sqft
$2,520 Estimated rent
Home value
$426,700
$405,000 - $448,000
$2,520/mo
Zestimate® history
Loading...
Owner options
Explore your selling options
What's special
THIS STUNNING FULLY FURNISHED!!! 4-bedroom, 3-bathroom home offers 1,948 square feet of living space and is designed with modern upgrades throughout. The updated kitchen features quartz countertops, perfect for both cooking and entertaining. Beautiful tile flooring flows seamlessly throughout the entire home. Enjoy the luxury of two master suites, providing ample space and privacy. The open-concept design connects the family room, dining room and kitchen, creating an inviting atmosphere for gatherings. The living room offers additional space for family time or relaxation. Step outside to a spacious backyard with a 26x13 pool, ideal for cooling off or entertaining guests. This home is conveniently located near HWY 27, shopping centers, restaurants, and major supermarkets, with the added bonus of being just minutes away from theme parks. This home can be used as a primary residence, vacation home, or short-term rental Don’t miss this opportunity to own a beautifully updated home in an unbeatable location!
Zillow last checked: 8 hours ago
Listing updated: March 31, 2025 at 03:43pm
Listing Provided by:
Samuel Cruz, P.A 352-348-5204,
LA ROSA RTY WINTER GARDEN LLC 407-614-5158
Bought with:
Samuel Cruz, P.A, 3413365
LA ROSA RTY WINTER GARDEN LLC
Source: Stellar MLS,MLS#: G5092822 Originating MLS: Lake and Sumter
Originating MLS: Lake and Sumter

Facts & features
Interior
Bedrooms & bathrooms
- Bedrooms: 4
- Bathrooms: 3
- Full bathrooms: 3
Primary bedroom
- Features: Ceiling Fan(s), Walk-In Closet(s)
- Level: First
- Area: 168 Square Feet
- Dimensions: 14x12
Bedroom 2
- Features: Ceiling Fan(s), Walk-In Closet(s)
- Level: First
- Area: 132 Square Feet
- Dimensions: 12x11
Bedroom 3
- Features: Ceiling Fan(s), Built-in Closet
- Level: First
- Area: 130 Square Feet
- Dimensions: 13x10
Bedroom 4
- Features: Ceiling Fan(s), Built-in Closet
- Level: First
- Area: 100 Square Feet
- Dimensions: 10x10
Bathroom 1
- Level: First
- Area: 88 Square Feet
- Dimensions: 11x8
Bathroom 2
- Level: First
- Area: 80 Square Feet
- Dimensions: 10x8
Bathroom 3
- Level: First
- Area: 80 Square Feet
- Dimensions: 10x8
Dining room
- Features: Breakfast Bar
- Level: First
- Area: 104 Square Feet
- Dimensions: 13x8
Family room
- Features: Ceiling Fan(s)
- Level: First
- Area: 234 Square Feet
- Dimensions: 18x13
Kitchen
- Features: Pantry
- Level: First
- Area: 156 Square Feet
- Dimensions: 13x12
Living room
- Features: Ceiling Fan(s)
- Level: First
- Area: 216 Square Feet
- Dimensions: 18x12
Heating
- Electric
Cooling
- Central Air
Appliances
- Included: Dishwasher, Disposal, Dryer, Electric Water Heater, Microwave, Range, Refrigerator, Washer
- Laundry: Laundry Room
Features
- Ceiling Fan(s), High Ceilings, Living Room/Dining Room Combo, Thermostat, Walk-In Closet(s)
- Flooring: Tile
- Doors: Sliding Doors
- Windows: Blinds, Shades
- Has fireplace: No
- Furnished: Yes
Interior area
- Total structure area: 2,366
- Total interior livable area: 1,948 sqft
Property
Parking
- Total spaces: 2
- Parking features: Garage - Attached
- Attached garage spaces: 2
- Details: Garage Dimensions: 19x19
Features
- Levels: One
- Stories: 1
- Patio & porch: Screened
- Exterior features: Irrigation System, Lighting, Sidewalk
- Has private pool: Yes
- Pool features: Child Safety Fence, In Ground, Screen Enclosure
- Has spa: Yes
- Spa features: In Ground
Lot
- Size: 5,250 sqft
- Residential vegetation: Mature Landscaping
Details
- Parcel number: 262426070000006400
- Special conditions: None
Construction
Type & style
- Home type: SingleFamily
- Property subtype: Single Family Residence
Materials
- Block, Stucco
- Foundation: Slab
- Roof: Shingle
Condition
- New construction: No
- Year built: 2003
Utilities & green energy
- Sewer: Public Sewer
- Water: Public
- Utilities for property: Cable Connected, Electricity Connected, Public, Street Lights, Water Connected
Community & neighborhood
Community
- Community features: Deed Restrictions, Fitness Center, Playground, Pool, Sidewalks, Tennis Court(s)
Location
- Region: Clermont
- Subdivision: GLENBROOK SUB
HOA & financial
HOA
- Has HOA: Yes
- HOA fee: $239 monthly
- Amenities included: Cable TV, Clubhouse, Fitness Center, Playground, Pool
- Services included: Cable TV, Community Pool, Internet, Maintenance Grounds, Recreational Facilities
- Association name: Yari Auger
- Association phone: 352-366-0234
Other fees
- Pet fee: $0 monthly
Other financial information
- Total actual rent: 0
Other
Other facts
- Listing terms: Cash,Conventional,FHA,VA Loan
- Ownership: Fee Simple
- Road surface type: Paved
Price history
| Date | Event | Price |
|---|---|---|
| 3/28/2025 | Sold | $415,000-5.7%$213/sqft |
Source: | ||
| 2/21/2025 | Contingent | $439,900$226/sqft |
Source: My State MLS #11436305 | ||
| 2/20/2025 | Pending sale | $439,900$226/sqft |
Source: | ||
| 2/19/2025 | Listed for sale | $439,900+72.5%$226/sqft |
Source: | ||
| 1/14/2021 | Sold | $255,000+21.5%$131/sqft |
Source: Public Record | ||
Public tax history
| Year | Property taxes | Tax assessment |
|---|---|---|
| 2024 | $5,255 +8% | $294,540 +10% |
| 2023 | $4,863 +24.3% | $267,770 +10% |
| 2022 | $3,911 +11.9% | $243,430 +10% |
Find assessor info on the county website
Neighborhood: 34714
Nearby schools
GreatSchools rating
- 3/10Sawgrass Bay Elementary SchoolGrades: PK-5Distance: 2.3 mi
- 6/10Windy Hill Middle SchoolGrades: 6-8Distance: 9.9 mi
- 5/10East Ridge High SchoolGrades: 9-12Distance: 11.8 mi
Get a cash offer in 3 minutes
Find out how much your home could sell for in as little as 3 minutes with a no-obligation cash offer.
Estimated market value
$426,700
Get a cash offer in 3 minutes
Find out how much your home could sell for in as little as 3 minutes with a no-obligation cash offer.
Estimated market value
$426,700



