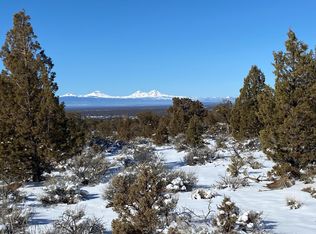Closed
$1,850,000
16726 SW Pinnacle Ct, Powell Butte, OR 97753
4beds
4baths
3,963sqft
Single Family Residence
Built in 2022
0.81 Acres Lot
$1,872,900 Zestimate®
$467/sqft
$-- Estimated rent
Home value
$1,872,900
$1.42M - $2.47M
Not available
Zestimate® history
Loading...
Owner options
Explore your selling options
What's special
Experience the perfect blend of elegance, comfort & breathtaking views in this thoughtfully crafted 4-bedroom, 3.5 bath 3963 SF home located in the serene & amenity-rich community of Brasada Ranch. Step inside to find white oak hardwood floors, vaulted ceilings & a light filled open layout designed for both everyday living & entertaining. The main floor features a well-appointed primary suite, office, gourmet kitchen outfitted with high end Dacor appliances, quartz countertops, a spacious island & generous walk in pantry. Wine enthusiasts will love the 300-bottle capacity wine cellar. The living room features an accordion door system that opens to a spectacular outdoor deck with built-in fire pit-perfect for enjoying the common area canyon space & expansive valley views. The upper level includes 2 en-suites bedrooms, a family room which includes the Bang Olufsen TV & surround sound, also a flexible bonus room ideal for crafting, sewing or working from home.
Zillow last checked: 8 hours ago
Listing updated: September 23, 2025 at 03:08pm
Listed by:
Bend Premier Real Estate LLC 541-323-2779
Bought with:
DC Real Estate, Inc.
Source: Oregon Datashare,MLS#: 220206100
Facts & features
Interior
Bedrooms & bathrooms
- Bedrooms: 4
- Bathrooms: 4
Heating
- Fireplace(s), ENERGY STAR Qualified Equipment, Forced Air, Zoned
Cooling
- Central Air, ENERGY STAR Qualified Equipment, Zoned
Appliances
- Included: Cooktop, Dishwasher, Disposal, Double Oven, Dryer, Microwave, Oven, Range, Range Hood, Refrigerator, Washer, Water Heater, Water Softener, Wine Refrigerator
Features
- Ceiling Fan(s), Kitchen Island, Linen Closet, Open Floorplan, Pantry, Primary Downstairs, Tile Shower
- Flooring: Carpet, Hardwood, Simulated Wood, Tile
- Has fireplace: Yes
- Fireplace features: Gas
- Common walls with other units/homes: No Common Walls
Interior area
- Total structure area: 3,963
- Total interior livable area: 3,963 sqft
Property
Parking
- Total spaces: 3
- Parking features: Attached, Electric Vehicle Charging Station(s), Garage Door Opener
- Attached garage spaces: 3
Features
- Levels: Two
- Stories: 2
- Patio & porch: Covered Deck, Rear Porch
- Exterior features: Fire Pit
- Has view: Yes
- View description: Canyon, Mountain(s)
Lot
- Size: 0.81 Acres
- Features: Drip System, Landscaped, Native Plants, Sprinklers In Front, Sprinklers In Rear
Details
- Parcel number: 20103
- Zoning description: EFU3
- Special conditions: Standard
Construction
Type & style
- Home type: SingleFamily
- Architectural style: Northwest,Ranch
- Property subtype: Single Family Residence
Materials
- Double Wall/Staggered Stud
- Foundation: Stemwall
- Roof: Composition,Metal
Condition
- New construction: No
- Year built: 2022
Utilities & green energy
- Sewer: Public Sewer
- Water: Public
Community & neighborhood
Location
- Region: Powell Butte
- Subdivision: Brasada Ranch
HOA & financial
HOA
- Has HOA: Yes
- HOA fee: $140 monthly
- Amenities included: Clubhouse, Fitness Center, Gated, Pool, Resort Community, Sport Court, Stable(s)
Other
Other facts
- Listing terms: Cash,Conventional
- Road surface type: Paved
Price history
| Date | Event | Price |
|---|---|---|
| 9/23/2025 | Sold | $1,850,000$467/sqft |
Source: | ||
| 8/23/2025 | Pending sale | $1,850,000$467/sqft |
Source: | ||
| 7/18/2025 | Listed for sale | $1,850,000-19.2%$467/sqft |
Source: | ||
| 6/24/2025 | Listing removed | $2,290,000$578/sqft |
Source: | ||
| 4/7/2025 | Listed for sale | $2,290,000-0.2%$578/sqft |
Source: | ||
Public tax history
Tax history is unavailable.
Neighborhood: 97753
Nearby schools
GreatSchools rating
- 6/10Crooked River Elementary SchoolGrades: K-5Distance: 14 mi
- 8/10Crook County Middle SchoolGrades: 6-8Distance: 14 mi
- 6/10Crook County High SchoolGrades: 9-12Distance: 13.5 mi
Schools provided by the listing agent
- Elementary: Powell Butte Elementary
- Middle: Crook County Middle
- High: Crook County High
Source: Oregon Datashare. This data may not be complete. We recommend contacting the local school district to confirm school assignments for this home.

Get pre-qualified for a loan
At Zillow Home Loans, we can pre-qualify you in as little as 5 minutes with no impact to your credit score.An equal housing lender. NMLS #10287.
Sell for more on Zillow
Get a free Zillow Showcase℠ listing and you could sell for .
$1,872,900
2% more+ $37,458
With Zillow Showcase(estimated)
$1,910,358