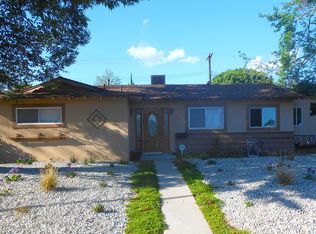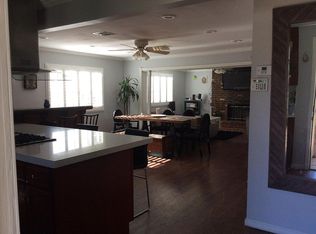Sold for $910,000
Listing Provided by:
Roy Sulka DRE #00936667 818-427-5577,
Rodeo Realty
Bought with: Park Regency Realty
$910,000
16727 Rinaldi St, Granada Hills, CA 91344
3beds
1,431sqft
Single Family Residence
Built in 1957
7,202 Square Feet Lot
$899,200 Zestimate®
$636/sqft
$4,897 Estimated rent
Home value
$899,200
$818,000 - $989,000
$4,897/mo
Zestimate® history
Loading...
Owner options
Explore your selling options
What's special
Custom remodeled Granada Hills home with no expense spared offering 3 Bedrooms & 2 baths. Bright and open floor plan. Gourmet center island kitchen with stainless steel appliances and built in mini refrigerator / wine cooler. Oversized dining room opens to the living room. French doors lead to the backyard letting in plenty of natural light. Primary bedroom with private bath, large walk-in closet and door leading to the backyard.
Engineered wood floors, recessed lighting, ceiling fans throughout. Professionally landscaped yard ideal for entertaining with custom concrete, stonework, artificial grass and fruit trees. 2 car detached garage with separate gated additional parking. Ideal property to add an ADU.
Zillow last checked: 8 hours ago
Listing updated: October 12, 2025 at 08:48pm
Listing Provided by:
Roy Sulka DRE #00936667 818-427-5577,
Rodeo Realty
Bought with:
Julian Park, DRE #02018567
Park Regency Realty
Source: CRMLS,MLS#: SR25186426 Originating MLS: California Regional MLS
Originating MLS: California Regional MLS
Facts & features
Interior
Bedrooms & bathrooms
- Bedrooms: 3
- Bathrooms: 2
- Full bathrooms: 2
- Main level bathrooms: 2
- Main level bedrooms: 3
Bedroom
- Features: All Bedrooms Down
Bathroom
- Features: Dual Sinks, Tub Shower
Kitchen
- Features: Kitchen Island, Remodeled, Updated Kitchen
Other
- Features: Walk-In Closet(s)
Heating
- Central
Cooling
- Central Air
Appliances
- Included: Dishwasher, Free-Standing Range, Disposal, Microwave
- Laundry: Laundry Closet
Features
- Breakfast Bar, Ceiling Fan(s), Separate/Formal Dining Room, Eat-in Kitchen, Recessed Lighting, All Bedrooms Down, Walk-In Closet(s)
- Has fireplace: No
- Fireplace features: None
- Common walls with other units/homes: No Common Walls
Interior area
- Total interior livable area: 1,431 sqft
Property
Parking
- Total spaces: 2
- Parking features: Boat, Garage, Gated, Oversized, Paved, Private, Garage Faces Rear, RV Access/Parking
- Garage spaces: 2
Features
- Levels: One
- Stories: 1
- Entry location: 1
- Patio & porch: Concrete, Patio
- Pool features: None
- Has view: Yes
- View description: None
Lot
- Size: 7,202 sqft
- Features: Back Yard, Front Yard, Lawn, Landscaped, Sprinkler System, Street Level
Details
- Parcel number: 2610013006
- Zoning: LARS
- Special conditions: Standard
Construction
Type & style
- Home type: SingleFamily
- Property subtype: Single Family Residence
Condition
- Updated/Remodeled
- New construction: No
- Year built: 1957
Utilities & green energy
- Sewer: Public Sewer
- Water: Public
Community & neighborhood
Community
- Community features: Sidewalks
Location
- Region: Granada Hills
Other
Other facts
- Listing terms: Cash,Cash to New Loan,Conventional
- Road surface type: Paved
Price history
| Date | Event | Price |
|---|---|---|
| 10/10/2025 | Sold | $910,000+4%$636/sqft |
Source: | ||
| 9/8/2025 | Contingent | $875,000$611/sqft |
Source: | ||
| 9/2/2025 | Price change | $875,000-2.8%$611/sqft |
Source: | ||
| 8/19/2025 | Listed for sale | $899,950+63.6%$629/sqft |
Source: | ||
| 8/16/2023 | Sold | $550,000$384/sqft |
Source: Public Record Report a problem | ||
Public tax history
| Year | Property taxes | Tax assessment |
|---|---|---|
| 2025 | $9,165 +1% | $741,540 +2% |
| 2024 | $9,071 +512.1% | $727,000 +616.7% |
| 2023 | $1,482 -68.5% | $101,431 +2% |
Find assessor info on the county website
Neighborhood: Granada Hills
Nearby schools
GreatSchools rating
- 5/10Knollwood Preparatory AcademyGrades: K-5Distance: 0.5 mi
- 9/10Robert Frost Middle SchoolGrades: 6-8Distance: 1.4 mi
- 8/10John F. Kennedy High SchoolGrades: 9-12Distance: 0.6 mi
Get a cash offer in 3 minutes
Find out how much your home could sell for in as little as 3 minutes with a no-obligation cash offer.
Estimated market value$899,200
Get a cash offer in 3 minutes
Find out how much your home could sell for in as little as 3 minutes with a no-obligation cash offer.
Estimated market value
$899,200

