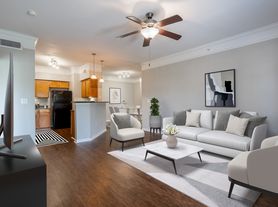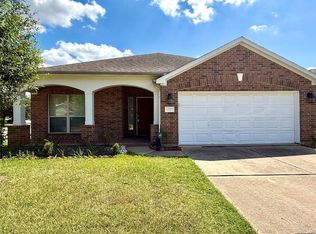SECTION 8 ACCEPTED. Welcome to 16727 Sonoma Del Norte Drive, a charming and well-appointed home that blends comfort with convenience. Featuring four bedrooms and two full bathrooms, this home is designed to offer both space and functionality for everyday living. Step inside to find a generous dining area that sets the tone for entertaining or family gatherings. The living room is bright and inviting, with large windows that fill the space with natural light and a cozy fireplace that adds warmth and charm. The kitchen flows effortlessly into the living area, a central island, and a convenient breakfast bar, perfect for casual dining. Step outside to enjoy a covered patio in the backyard, ideal for relaxing evenings or hosting guests. Located just minutes from US-290 and Grand Parkway 99, this home offers quick and easy access to shopping, dining, and entertainment, making it a perfect blend of suburban tranquility and urban convenience.
Copyright notice - Data provided by HAR.com 2022 - All information provided should be independently verified.
House for rent
$2,700/mo
16727 Sonoma Del Norte Dr, Houston, TX 77095
4beds
2,400sqft
Price may not include required fees and charges.
Singlefamily
Available now
No pets
Electric, ceiling fan
Electric dryer hookup laundry
2 Attached garage spaces parking
Natural gas, fireplace
What's special
Cozy fireplaceLarge windowsCentral islandGenerous dining areaConvenient breakfast bar
- 13 days |
- -- |
- -- |
Travel times
Looking to buy when your lease ends?
Consider a first-time homebuyer savings account designed to grow your down payment with up to a 6% match & 3.83% APY.
Facts & features
Interior
Bedrooms & bathrooms
- Bedrooms: 4
- Bathrooms: 2
- Full bathrooms: 2
Rooms
- Room types: Breakfast Nook
Heating
- Natural Gas, Fireplace
Cooling
- Electric, Ceiling Fan
Appliances
- Included: Dishwasher, Disposal, Microwave, Oven, Stove
- Laundry: Electric Dryer Hookup, Gas Dryer Hookup, Hookups, Washer Hookup
Features
- All Bedrooms Down, Ceiling Fan(s), En-Suite Bath, High Ceilings, Primary Bed - 1st Floor, Walk-In Closet(s)
- Flooring: Tile, Wood
- Has fireplace: Yes
Interior area
- Total interior livable area: 2,400 sqft
Property
Parking
- Total spaces: 2
- Parking features: Attached, Covered
- Has attached garage: Yes
- Details: Contact manager
Features
- Stories: 1
- Exterior features: 1 Living Area, All Bedrooms Down, Architecture Style: Traditional, Attached, Back Yard, Electric Dryer Hookup, En-Suite Bath, Entry, Flooring: Wood, Formal Dining, Formal Living, Garage Door Opener, Gas Dryer Hookup, Gas Log, Heating: Gas, High Ceilings, Living Area - 1st Floor, Lot Features: Back Yard, Subdivided, Pets - No, Playground, Pool, Primary Bed - 1st Floor, Splash Pad, Stocked Pond, Subdivided, Tennis Court(s), Utility Room, Walk-In Closet(s), Washer Hookup
Details
- Parcel number: 1203440030005
Construction
Type & style
- Home type: SingleFamily
- Property subtype: SingleFamily
Condition
- Year built: 2002
Community & HOA
Community
- Features: Playground, Tennis Court(s)
HOA
- Amenities included: Pond Year Round, Tennis Court(s)
Location
- Region: Houston
Financial & listing details
- Lease term: Long Term,12 Months,Section 8
Price history
| Date | Event | Price |
|---|---|---|
| 9/24/2025 | Listed for rent | $2,700+10.2%$1/sqft |
Source: | ||
| 7/21/2025 | Listing removed | $2,450$1/sqft |
Source: | ||
| 6/20/2025 | Listed for rent | $2,450-2%$1/sqft |
Source: | ||
| 5/21/2025 | Price change | $349,900-1.7%$146/sqft |
Source: | ||
| 5/14/2025 | Price change | $355,900-0.9%$148/sqft |
Source: | ||

