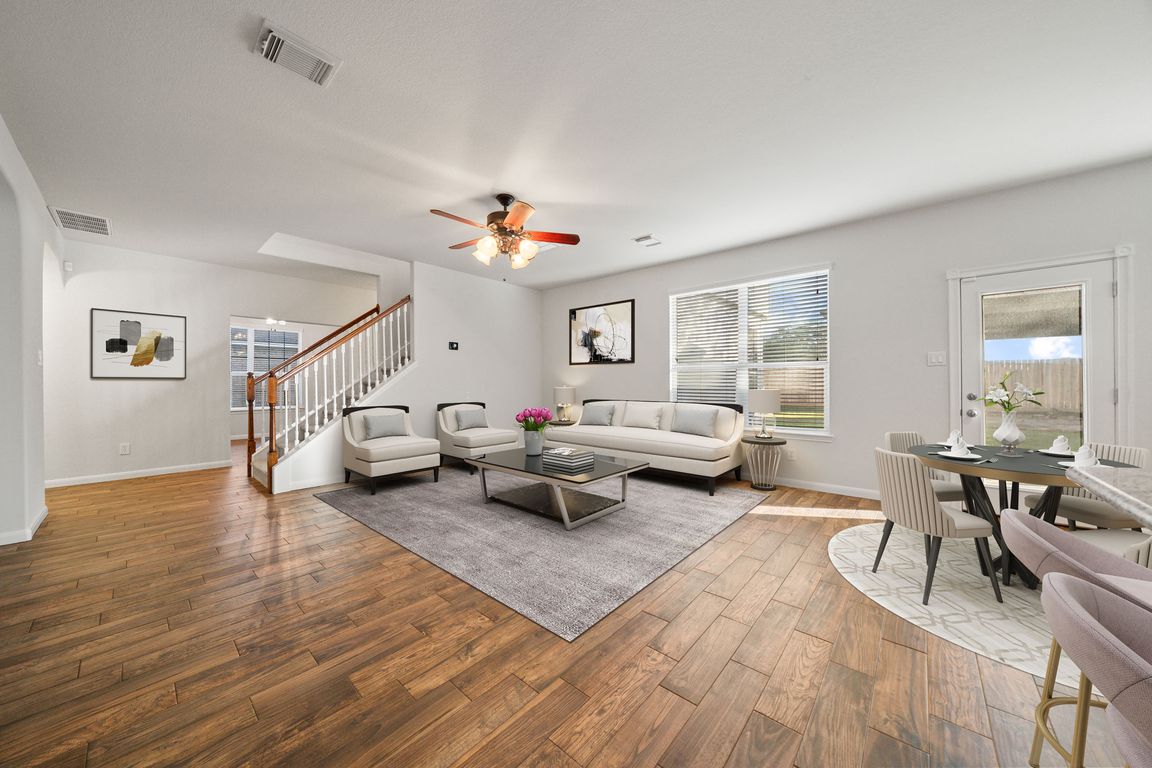Open: Sun 12pm-3pm

For sale
$399,000
5beds
3,980sqft
16727 Thorn Cypress Dr, Cypress, TX 77429
5beds
3,980sqft
Single family residence
Built in 2005
8,302 sqft
3 Attached garage spaces
$100 price/sqft
$690 annually HOA fee
What's special
Incredibly spacious floor planGranite countertopsEat-in kitchenCovered patioLovely brick curb appealTile backsplashHuge game room
Immaculate 2-story home in the heart of Cypress boasting a 3-car attached garage, lovely brick curb appeal with a shaded front porch, 2 year old roof, an incredibly spacious floor plan great for entertaining, and no back neighbor for added privacy! The 1st floor offers wood-look tile throughout, a formal dining/living ...
- 1 day |
- 222 |
- 22 |
Source: HAR,MLS#: 90457764
Travel times
Living Room
Kitchen
Primary Bedroom
Game Room
Media
Loft
Study
Formal Dining/Living
Bedroom
Bedroom
Backyard
Drone
Zillow last checked: 8 hours ago
Listing updated: 19 hours ago
Listed by:
Mark Dimas 281-861-6199,
Realty Of America, LLC,
Kimberly Martin TREC #0522743 281-939-2150,
Realty Of America, LLC
Source: HAR,MLS#: 90457764
Facts & features
Interior
Bedrooms & bathrooms
- Bedrooms: 5
- Bathrooms: 3
- Full bathrooms: 2
- 1/2 bathrooms: 1
Rooms
- Room types: Den, Utility Room
Primary bathroom
- Features: Half Bath, Primary Bath: Double Sinks, Primary Bath: Separate Shower, Primary Bath: Soaking Tub, Secondary Bath(s): Tub/Shower Combo
Kitchen
- Features: Breakfast Bar, Kitchen Island, Kitchen open to Family Room, Pantry
Heating
- Natural Gas
Cooling
- Ceiling Fan(s), Electric
Appliances
- Included: Disposal, Microwave, Gas Cooktop, Dishwasher
- Laundry: Electric Dryer Hookup, Gas Dryer Hookup, Washer Hookup
Features
- Crown Molding, En-Suite Bath, Primary Bed - 1st Floor, Split Plan, Walk-In Closet(s)
- Flooring: Carpet, Tile, Vinyl
- Windows: Window Coverings
Interior area
- Total structure area: 3,980
- Total interior livable area: 3,980 sqft
Video & virtual tour
Property
Parking
- Total spaces: 3
- Parking features: Attached, Garage Door Opener, Double-Wide Driveway
- Attached garage spaces: 3
Features
- Stories: 2
- Patio & porch: Porch
- Exterior features: Back Green Space
- Fencing: Back Yard
Lot
- Size: 8,302.54 Square Feet
- Features: Back Yard, Subdivided, 0 Up To 1/4 Acre
Details
- Parcel number: 1240140030004
Construction
Type & style
- Home type: SingleFamily
- Architectural style: Traditional
- Property subtype: Single Family Residence
Materials
- Brick
- Foundation: Slab
- Roof: Composition
Condition
- New construction: No
- Year built: 2005
Utilities & green energy
- Water: Water District
Green energy
- Energy efficient items: Thermostat
Community & HOA
Community
- Subdivision: Cypress Point Lake Estates 05
HOA
- Has HOA: Yes
- HOA fee: $690 annually
Location
- Region: Cypress
Financial & listing details
- Price per square foot: $100/sqft
- Tax assessed value: $389,608
- Annual tax amount: $8,629
- Date on market: 11/7/2025
- Listing terms: Cash,Conventional,FHA,VA Loan