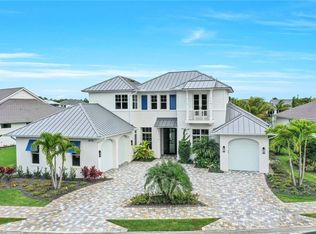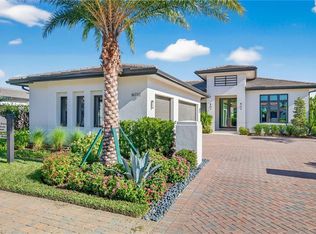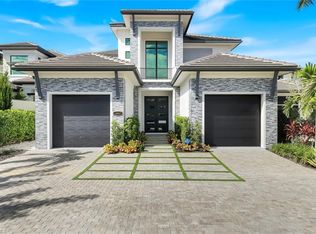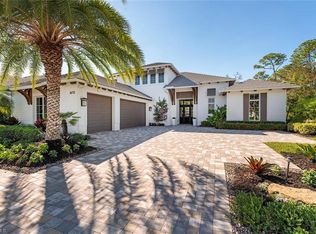Nestled within Naples, a picturesque gated community awaits, where brick-paved streets wind through meticulously planned landscaping, leading to a stunning lakefront residence. Embracing the epitome of outdoor living, the expansive lanai offers a pool, spa, and outdoor kitchen, perfectly complementing the captivating lake views. This charming corner-lot retreat boasts a fenced yard and green space, ideal for children and pets to roam freely. The interior exudes a culinary allure, featuring a gourmet-inspired kitchen with GE Monogram appliances, while a wood beam ceiling and fireplace add warmth and character. Seamless convenience awaits with proximity to Seed To Table, Gulf beaches, Mercato, and SW FL International Airport, making every day a celebration of leisure and luxury within The Promenade's embrace. A vision of idyllic living, this lakefront haven weaves an enchanting tale of comfort and elegance.
For sale
Price cut: $165.7K (12/14)
$5,357,138
16728 Enclave CIR, NAPLES, FL 34110
4beds
4,869sqft
Est.:
Single Family Residence
Built in 2025
0.31 Acres Lot
$-- Zestimate®
$1,100/sqft
$886/mo HOA
What's special
Fenced yardStunning lakefront residenceCaptivating lake viewsExpansive lanaiGreen spaceGourmet-inspired kitchenCharming corner-lot retreat
- 381 days |
- 234 |
- 7 |
Zillow last checked: 8 hours ago
Listing updated: December 14, 2025 at 02:42pm
Listed by:
Wendy Mease, PA 239-821-1333,
John R Wood Properties,
Teresa Rucker 239-281-2376,
John R. Wood Properties
Source: SWFLMLS,MLS#: 224097626 Originating MLS: Naples
Originating MLS: Naples
Tour with a local agent
Facts & features
Interior
Bedrooms & bathrooms
- Bedrooms: 4
- Bathrooms: 6
- Full bathrooms: 4
- 1/2 bathrooms: 2
Rooms
- Room types: Den - Study, Exercise Room, Great Room, Guest Bath, Guest Room, Loft, Screened Lanai/Porch, 4 Bedrooms Plus Den
Bedroom
- Features: First Floor Bedroom, Master BR Ground, Split Bedrooms
Dining room
- Features: Breakfast Bar, Dining - Living
Kitchen
- Features: Gas Available, Island, Walk-In Pantry
Heating
- Central
Cooling
- Central Air
Appliances
- Included: Gas Cooktop, Dishwasher, Disposal, Dryer, Grill - Gas, Microwave, Refrigerator/Icemaker, Tankless Water Heater, Oven, Washer, Wine Cooler
- Laundry: Inside, Laundry Tub
Features
- Cathedral Ceiling(s), Coffered Ceiling(s), Fireplace, Foyer, Laundry Tub, Multi Phone Lines, Pantry, Smoke Detectors, Wired for Sound, Volume Ceiling, Walk-In Closet(s), Den - Study, Exercise, Great Room, Guest Bath, Guest Room, Laundry in Residence, Loft, Screened Lanai/Porch
- Flooring: Carpet, Tile, Wood
- Doors: Impact Resistant Doors
- Windows: Impact Resistant Windows
- Has fireplace: Yes
Interior area
- Total structure area: 6,447
- Total interior livable area: 4,869 sqft
Video & virtual tour
Property
Parking
- Total spaces: 3
- Parking features: Deeded, Driveway, Attached
- Attached garage spaces: 3
- Has uncovered spaces: Yes
Features
- Levels: Two
- Stories: 2
- Patio & porch: Screened Lanai/Porch
- Exterior features: Outdoor Grill, Outdoor Kitchen
- Has private pool: Yes
- Pool features: In Ground, Concrete, Gas Heat, Lap, Pool Bath
- Has spa: Yes
- Spa features: In Ground, Concrete, Heated, Pool Bath
- Fencing: Fenced
- Has view: Yes
- View description: Lake, Landscaped Area
- Has water view: Yes
- Water view: Lake
- Waterfront features: Fresh Water, Lake
- Frontage type: Lakefront
Lot
- Size: 0.31 Acres
- Features: Corner Lot, Regular
Details
- Additional structures: Outdoor Kitchen
- Parcel number: 31158000303
Construction
Type & style
- Home type: SingleFamily
- Property subtype: Single Family Residence
Materials
- Block, Frame, Brick, Stucco
- Foundation: Concrete Block
- Roof: Metal
Condition
- New construction: No
- Year built: 2025
Utilities & green energy
- Gas: Natural
- Water: Central
Community & HOA
Community
- Features: Park, Sidewalks, Street Lights, Gated
- Security: Security System, Smoke Detector(s), Gated Community
- Subdivision: THE ENCLAVE OF DISTINCTION
HOA
- Has HOA: Yes
- Amenities included: Park, Internet Access, Sidewalk, Streetlight, Underground Utility
- HOA fee: $10,636 annually
Location
- Region: Naples
Financial & listing details
- Price per square foot: $1,100/sqft
- Tax assessed value: $601,212
- Annual tax amount: $4,790
- Date on market: 12/2/2024
- Lease term: Agreement For Deed,Buyer Finance/Cash
- Road surface type: Paved
Estimated market value
Not available
Estimated sales range
Not available
Not available
Price history
Price history
| Date | Event | Price |
|---|---|---|
| 12/14/2025 | Price change | $5,357,138-3%$1,100/sqft |
Source: | ||
| 12/2/2024 | Listed for sale | $5,522,823+157.7%$1,134/sqft |
Source: | ||
| 1/2/2024 | Listing removed | -- |
Source: | ||
| 12/14/2023 | Pending sale | $2,143,000+233.3%$440/sqft |
Source: | ||
| 5/26/2022 | Sold | $642,900-70%$132/sqft |
Source: Public Record Report a problem | ||
Public tax history
Public tax history
| Year | Property taxes | Tax assessment |
|---|---|---|
| 2024 | $5,416 +13.1% | $537,037 +10% |
| 2023 | $4,790 -19.1% | $488,215 -13.7% |
| 2022 | $5,919 -4.2% | $565,656 +0% |
Find assessor info on the county website
BuyAbility℠ payment
Est. payment
$33,747/mo
Principal & interest
$26656
Property taxes
$4330
Other costs
$2761
Climate risks
Neighborhood: 34110
Nearby schools
GreatSchools rating
- 9/10Veterans Memorial Elementary SchoolGrades: PK-5Distance: 0.7 mi
- 10/10North Naples Middle SchoolGrades: 6-8Distance: 1.1 mi
- 6/10Gulf Coast High SchoolGrades: 9-12Distance: 4.1 mi
Schools provided by the listing agent
- Elementary: VETERANS MEMORIAL ELEMENTARY
- Middle: NORTH NAPLES MIDDLE SCHOOL
- High: AUBREY ROGERS HIGH SCHOOL
Source: SWFLMLS. This data may not be complete. We recommend contacting the local school district to confirm school assignments for this home.
- Loading
- Loading




