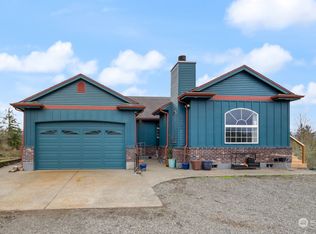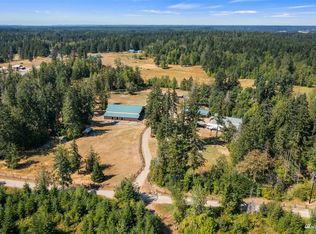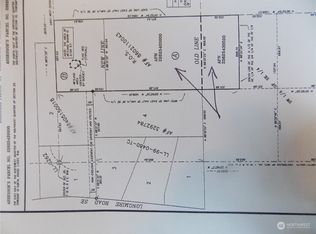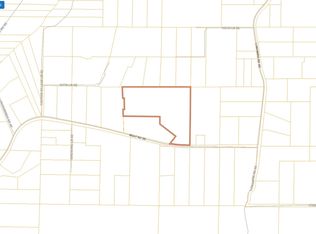Sold
Listed by:
Jason James,
Grit City Realty
Bought with: Van Dorm Realty, Inc
$795,000
16728 Longmire Road SE, Yelm, WA 98597
4beds
2,374sqft
Single Family Residence
Built in 2003
6.2 Acres Lot
$798,800 Zestimate®
$335/sqft
$3,169 Estimated rent
Home value
$798,800
$743,000 - $863,000
$3,169/mo
Zestimate® history
Loading...
Owner options
Explore your selling options
What's special
Beautiful 3 bedroom, 2 bath Rambler beautifully landscaped on 6.2 cross fenced acres. This is the perfect move in ready property that boasts so many amenities - Starting w/the amazing outdoor covered patio - including a 90,000 BTU firepit, built in gas BBQ w/side burner, fridge, sound system, cabinets, & large countertop area, lighting, & ceiling fan. 888 sq ft barn w/3 stalls, 80 bale loft, enclosed tack room, & attached covered parking. 850 sq ft shop w/covered lean too. 300+ sq ft cabin w/loft. Addl. outbuildings. The Home features an open floor - spacious kitchen w/bar counter top, large dining room, breakfast nook, living room & attached office. Primary Bedroom incl. attached bath & walk-in closet. 2 add. bedrooms, & 2 car garage.
Zillow last checked: 8 hours ago
Listing updated: August 18, 2025 at 04:04am
Listed by:
Jason James,
Grit City Realty
Bought with:
Anita C Carlson, 25278
Van Dorm Realty, Inc
Source: NWMLS,MLS#: 2398621
Facts & features
Interior
Bedrooms & bathrooms
- Bedrooms: 4
- Bathrooms: 3
- Full bathrooms: 2
- Main level bathrooms: 2
- Main level bedrooms: 3
Primary bedroom
- Level: Main
Bedroom
- Level: Main
Bedroom
- Level: Main
Bathroom full
- Level: Main
Bathroom full
- Level: Main
Den office
- Level: Main
Dining room
- Level: Main
Entry hall
- Level: Main
Great room
- Level: Main
Kitchen with eating space
- Level: Main
Living room
- Level: Main
Utility room
- Level: Main
Heating
- Fireplace, Forced Air, Heat Pump, High Efficiency (Unspecified), Stove/Free Standing, Electric, Propane
Cooling
- Forced Air, Heat Pump, High Efficiency (Unspecified)
Appliances
- Included: Dishwasher(s), Dryer(s), Microwave(s), Refrigerator(s), Stove(s)/Range(s), Washer(s), Water Heater Location: Garage
Features
- Bath Off Primary, Dining Room
- Flooring: Laminate, Vinyl, Carpet
- Windows: Double Pane/Storm Window, Skylight(s)
- Basement: None
- Number of fireplaces: 1
- Fireplace features: Gas, Main Level: 1, Fireplace
Interior area
- Total structure area: 2,014
- Total interior livable area: 2,374 sqft
Property
Parking
- Total spaces: 5
- Parking features: Detached Carport, Driveway, Attached Garage, Detached Garage, RV Parking
- Attached garage spaces: 5
- Has carport: Yes
Features
- Levels: One
- Stories: 1
- Entry location: Main
- Patio & porch: Bath Off Primary, Double Pane/Storm Window, Dining Room, Fireplace, Skylight(s), Vaulted Ceiling(s), Walk-In Closet(s), Wired for Generator
Lot
- Size: 6.20 Acres
- Dimensions: 510' x 486'
- Features: Dead End Street, Open Lot, Arena-Outdoor, Barn, Cable TV, Deck, Fenced-Partially, High Speed Internet, Outbuildings, Patio, Propane, RV Parking, Shop, Sprinkler System, Stable
- Topography: Equestrian,Level
- Residential vegetation: Brush, Fruit Trees, Garden Space, Pasture, Wooded
Details
- Additional structures: ADU Beds: 1, ADU Baths: 1
- Parcel number: 22625130600
- Zoning: RRR 1/5
- Zoning description: Jurisdiction: County
- Special conditions: Standard
- Other equipment: Wired for Generator
Construction
Type & style
- Home type: SingleFamily
- Architectural style: Traditional
- Property subtype: Single Family Residence
Materials
- Wood Siding
- Foundation: Poured Concrete
- Roof: Composition
Condition
- Good
- Year built: 2003
Utilities & green energy
- Electric: Company: PSE
- Sewer: Septic Tank, Company: Septic
- Water: Individual Well, Company: Well
- Utilities for property: Lightcurve, Lightcurve
Community & neighborhood
Location
- Region: Yelm
- Subdivision: Bald Hills
Other
Other facts
- Listing terms: Cash Out,Conventional,FHA,USDA Loan,VA Loan
- Road surface type: Dirt
- Cumulative days on market: 3 days
Price history
| Date | Event | Price |
|---|---|---|
| 7/18/2025 | Sold | $795,000$335/sqft |
Source: | ||
| 6/29/2025 | Pending sale | $795,000$335/sqft |
Source: | ||
| 6/26/2025 | Listed for sale | $795,000+189.1%$335/sqft |
Source: | ||
| 11/9/2005 | Sold | $275,000+311.1%$116/sqft |
Source: | ||
| 8/30/2002 | Sold | $66,895$28/sqft |
Source: Public Record Report a problem | ||
Public tax history
| Year | Property taxes | Tax assessment |
|---|---|---|
| 2024 | $4,426 -22.9% | $628,100 +1.4% |
| 2023 | $5,741 +3.9% | $619,500 +1.9% |
| 2022 | $5,523 +5.4% | $607,900 +23.5% |
Find assessor info on the county website
Neighborhood: 98597
Nearby schools
GreatSchools rating
- 2/10Lackamas Elementary SchoolGrades: PK-5Distance: 0.7 mi
- 6/10Ridgeline Middle SchoolGrades: 6-8Distance: 8.4 mi
- 4/10Yelm High School 12Grades: 9-12Distance: 9.6 mi
Schools provided by the listing agent
- High: Yelm High12
Source: NWMLS. This data may not be complete. We recommend contacting the local school district to confirm school assignments for this home.
Get a cash offer in 3 minutes
Find out how much your home could sell for in as little as 3 minutes with a no-obligation cash offer.
Estimated market value$798,800
Get a cash offer in 3 minutes
Find out how much your home could sell for in as little as 3 minutes with a no-obligation cash offer.
Estimated market value
$798,800



