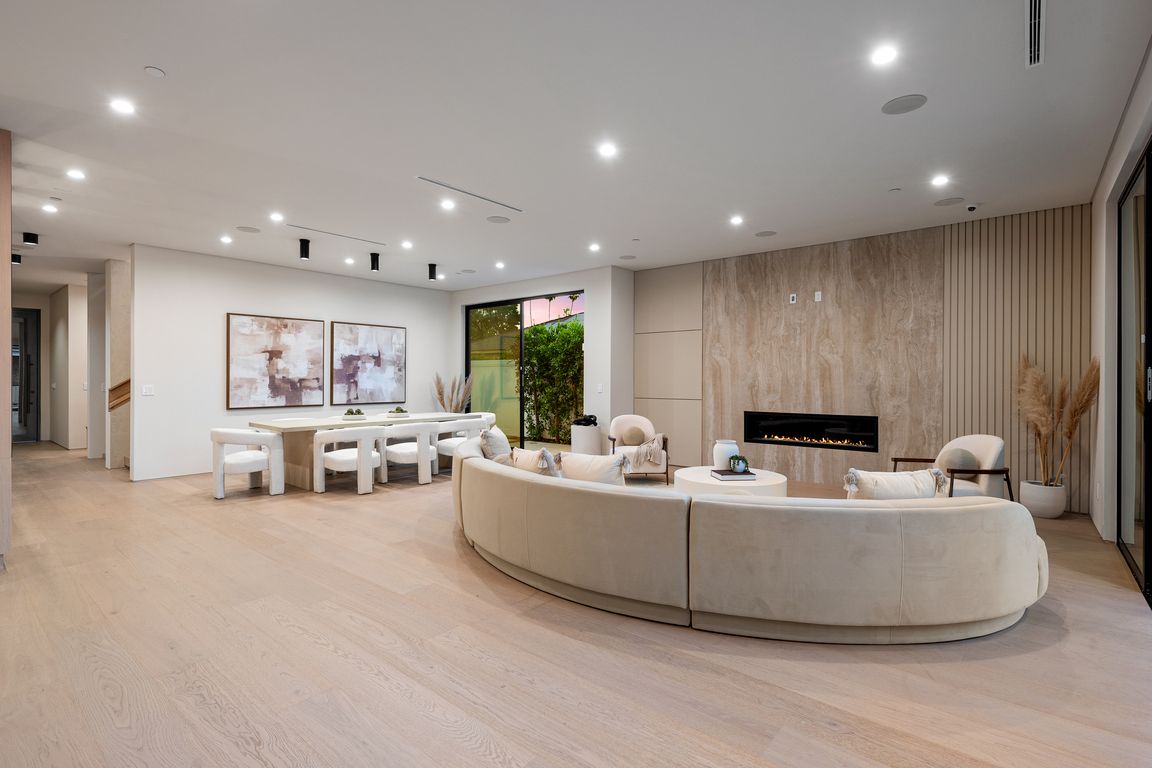Open: Sun 1pm-4pm

For sale
$4,495,000
7beds
5,600sqft
16728 Morrison St, Encino, CA 91436
7beds
5,600sqft
Single family residence
Built in 2025
8,786 sqft
2 Attached garage spaces
$803 price/sqft
What's special
Experience an extraordinary newly constructed estate that redefines modern elegance in the heart of Encino. Completed in 2025 by one of the area’s most acclaimed builders, this architectural modern farmhouse is a sanctuary of artistry, design, and comfort. From the moment you arrive, the gated entrance and striking curb appeal set ...
- 161 days |
- 1,856 |
- 165 |
Source: CRMLS,MLS#: SR25255601 Originating MLS: California Regional MLS
Originating MLS: California Regional MLS
Travel times
Living Room
Kitchen
Primary Bedroom
Zillow last checked: 8 hours ago
Listing updated: November 26, 2025 at 05:07pm
Listing Provided by:
Rosalyne Cohen DRE #01973657 818-826-9086,
Beverly and Company, Inc.
Source: CRMLS,MLS#: SR25255601 Originating MLS: California Regional MLS
Originating MLS: California Regional MLS
Facts & features
Interior
Bedrooms & bathrooms
- Bedrooms: 7
- Bathrooms: 7
- Full bathrooms: 6
- 1/2 bathrooms: 1
- Main level bathrooms: 1
- Main level bedrooms: 1
Rooms
- Room types: Bonus Room, Bedroom, Center Hall, Entry/Foyer, Exercise Room, Family Room, Game Room, Guest Quarters, Great Room, Kitchen, Laundry, Library, Living Room, Primary Bathroom, Primary Bedroom, Media Room, Office, Other, Projection Room, Pantry, Recreation
Bathroom
- Features: Bathroom Exhaust Fan, Bathtub, Dual Sinks, Enclosed Toilet, Full Bath on Main Level, Linen Closet, Multiple Shower Heads, Quartz Counters, Stone Counters, Soaking Tub
Other
- Features: Dressing Area
Kitchen
- Features: Built-in Trash/Recycling, Butler's Pantry, Kitchen Island, Kitchen/Family Room Combo, Kitchenette, Pots & Pan Drawers, Quartz Counters, Stone Counters, Self-closing Cabinet Doors, Self-closing Drawers
Kitchen
- Features: Galley Kitchen
Heating
- Central, Forced Air, Fireplace(s), Space Heater, Zoned
Cooling
- Central Air, High Efficiency, Zoned
Appliances
- Included: 6 Burner Stove, Built-In Range, Barbecue, Double Oven, Dishwasher, Freezer, Gas Cooktop, Disposal, Gas Oven, Gas Range, Indoor Grill, Ice Maker, Microwave, Refrigerator, Range Hood, Self Cleaning Oven, Tankless Water Heater
- Laundry: Washer Hookup, Gas Dryer Hookup, Laundry Room, Upper Level
Features
- Wet Bar, Breakfast Bar, Built-in Features, Balcony, Tray Ceiling(s), Dry Bar, Separate/Formal Dining Room, Eat-in Kitchen, High Ceilings, Intercom, In-Law Floorplan, Multiple Staircases, Open Floorplan, Pantry, Quartz Counters, Stone Counters, Recessed Lighting, Storage, Smart Home, Wired for Data, Bar
- Flooring: Tile, Wood
- Has fireplace: Yes
- Fireplace features: Living Room, Primary Bedroom
- Common walls with other units/homes: No Common Walls
Interior area
- Total interior livable area: 5,600 sqft
Video & virtual tour
Property
Parking
- Total spaces: 2
- Parking features: Door-Multi, Driveway, Garage Faces Front, Garage, Gated, RV Potential, RV Access/Parking, Side By Side
- Attached garage spaces: 2
Accessibility
- Accessibility features: Parking
Features
- Levels: Two
- Stories: 2
- Entry location: front
- Patio & porch: Rear Porch, Covered, Front Porch, Patio, Porch, Rooftop, Terrace
- Has private pool: Yes
- Pool features: Heated, In Ground, Private
- Has spa: Yes
- Spa features: Heated, In Ground, Private
- Fencing: Block,Wrought Iron
- Has view: Yes
- View description: Mountain(s), Neighborhood
Lot
- Size: 8,786 Square Feet
- Features: 0-1 Unit/Acre, Back Yard, Drip Irrigation/Bubblers, Front Yard, Garden, Sprinklers In Rear, Sprinklers In Front, Landscaped, Sprinklers Timer, Sprinklers On Side, Sprinkler System, Walkstreet, Yard
Details
- Additional structures: Guest House Attached, Cabana
- Parcel number: 2259008002
- Zoning: LAR1
- Special conditions: Standard
- Other equipment: Intercom
Construction
Type & style
- Home type: SingleFamily
- Architectural style: Cape Cod,Contemporary,Modern
- Property subtype: Single Family Residence
Materials
- Roof: Shingle
Condition
- New construction: No
- Year built: 2025
Utilities & green energy
- Sewer: Public Sewer
- Water: Public
- Utilities for property: Cable Available, Electricity Available, Natural Gas Available, Phone Available, Sewer Available, Water Available
Community & HOA
Community
- Features: Biking, Dog Park, Golf, Hiking, Hunting, Lake, Valley, Water Sports
- Security: Prewired, Security System, Closed Circuit Camera(s), Carbon Monoxide Detector(s), Fire Detection System, Fire Sprinkler System, Security Gate, Smoke Detector(s), Security Lights
Location
- Region: Encino
Financial & listing details
- Price per square foot: $803/sqft
- Tax assessed value: $1,626,900
- Annual tax amount: $19,652
- Date on market: 11/6/2025
- Cumulative days on market: 161 days
- Listing terms: Cash,Cash to New Loan,Conventional,Fannie Mae