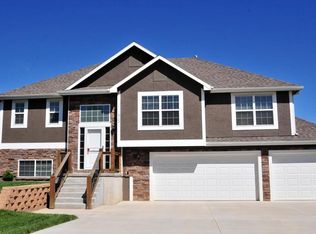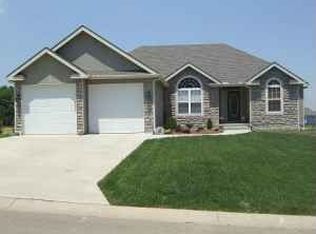Sold
Price Unknown
16728 Ruby Way, Basehor, KS 66007
4beds
2,160sqft
Single Family Residence
Built in 2015
8,712 Square Feet Lot
$416,900 Zestimate®
$--/sqft
$2,367 Estimated rent
Home value
$416,900
$396,000 - $438,000
$2,367/mo
Zestimate® history
Loading...
Owner options
Explore your selling options
What's special
The exceptional split-entry home is filled with upgrades, featuring stunning hardwood floors throughout the main living areas and impressive soaring ceilings enhanced by contemporary color schemes. The kitchen is a standout, with granite countertops and an extended island, crisp white cabinets, stainless steel appliances, a walk-in pantry, and a striking backsplash. The primary suite is crafted for relaxation, boasting a tray ceiling, walk-in closet, and a private bathroom with an extended vanity. Two additional bedrooms are located on the upper level, while a fourth bedroom is on the lower level. The living room highlights a stone fireplace and an open concept design. The expansive walk-out family room on the lower level is perfect for unwinding or hosting large gatherings. A covered deck and spacious patio overlook a serene, private fenced backyard. Great location and easy access to area amenities!
Zillow last checked: 8 hours ago
Listing updated: September 08, 2025 at 11:07am
Listing Provided by:
Julie Rischer 816-449-8335,
Keller Williams Realty Partners Inc.
Bought with:
Malina Group
Keller Williams Realty Partners Inc.
Source: Heartland MLS as distributed by MLS GRID,MLS#: 2562990
Facts & features
Interior
Bedrooms & bathrooms
- Bedrooms: 4
- Bathrooms: 3
- Full bathrooms: 3
Primary bedroom
- Features: Ceiling Fan(s), Walk-In Closet(s)
- Level: Upper
- Area: 162.5 Square Feet
- Dimensions: 12.5 x 13
Bedroom 1
- Features: Carpet, Ceiling Fan(s)
- Level: Upper
- Area: 104.5 Square Feet
- Dimensions: 9.5 x 11
Bedroom 2
- Features: Carpet, Ceiling Fan(s)
- Level: Upper
- Area: 110 Square Feet
- Dimensions: 10 x 11
Bedroom 3
- Features: Carpet, Ceiling Fan(s)
- Level: Lower
- Area: 145 Square Feet
- Dimensions: 10 x 14.5
Primary bathroom
- Features: Ceramic Tiles, Double Vanity, Granite Counters, Separate Shower And Tub
- Level: Upper
Bathroom 1
- Features: Ceramic Tiles, Granite Counters, Shower Over Tub
- Level: Upper
Bathroom 2
- Features: Ceramic Tiles, Granite Counters, Shower Over Tub
- Level: Lower
Dining room
- Level: Upper
- Area: 112 Square Feet
- Dimensions: 8 x 14
Family room
- Features: Carpet
- Level: Lower
- Area: 345 Square Feet
- Dimensions: 23 x 15
Kitchen
- Features: Granite Counters, Pantry
- Level: Upper
- Area: 168 Square Feet
- Dimensions: 12 x 14
Living room
- Features: Fireplace
- Level: Upper
- Area: 180 Square Feet
- Dimensions: 15 x 12
Heating
- Natural Gas
Cooling
- Electric
Appliances
- Included: Dishwasher, Disposal, Microwave, Built-In Oven
- Laundry: Lower Level
Features
- Ceiling Fan(s), Pantry, Vaulted Ceiling(s), Walk-In Closet(s)
- Flooring: Wood
- Basement: Finished,Walk-Out Access
- Number of fireplaces: 1
- Fireplace features: Living Room
Interior area
- Total structure area: 2,160
- Total interior livable area: 2,160 sqft
- Finished area above ground: 1,408
- Finished area below ground: 752
Property
Parking
- Total spaces: 3
- Parking features: Attached, Garage Faces Front
- Attached garage spaces: 3
Features
- Patio & porch: Covered
- Spa features: Bath
- Fencing: Wood
Lot
- Size: 8,712 sqft
- Dimensions: 90 x 120
- Features: City Lot, Level
Details
- Parcel number: 1820400000077.000
- Special conditions: Third Party Approval
Construction
Type & style
- Home type: SingleFamily
- Architectural style: Traditional
- Property subtype: Single Family Residence
Materials
- Stone & Frame
- Roof: Composition
Condition
- Year built: 2015
Details
- Builder model: Colorado
- Builder name: Estes Construction
Utilities & green energy
- Sewer: Public Sewer
- Water: Public
Community & neighborhood
Location
- Region: Basehor
- Subdivision: Hidden Ridge
HOA & financial
HOA
- Has HOA: Yes
- Association name: Hidden Ridge HOA
Other
Other facts
- Listing terms: Cash,Conventional,FHA,VA Loan
- Ownership: Private
Price history
| Date | Event | Price |
|---|---|---|
| 9/5/2025 | Sold | -- |
Source: | ||
| 8/1/2025 | Contingent | $419,900$194/sqft |
Source: | ||
| 7/15/2025 | Listed for sale | $419,900+9.1%$194/sqft |
Source: | ||
| 8/18/2022 | Sold | -- |
Source: | ||
| 7/20/2022 | Pending sale | $385,000$178/sqft |
Source: | ||
Public tax history
| Year | Property taxes | Tax assessment |
|---|---|---|
| 2025 | -- | $45,598 |
| 2024 | $6,477 +3.9% | $45,598 |
| 2023 | $6,237 +2.8% | $45,598 +7.7% |
Find assessor info on the county website
Neighborhood: 66007
Nearby schools
GreatSchools rating
- 7/10Basehor Elementary SchoolGrades: PK-5Distance: 2.2 mi
- 8/10Basehor-Linwood Middle SchoolGrades: 6-8Distance: 2.1 mi
- 8/10Basehor-Linwood High SchoolGrades: 9-12Distance: 1.9 mi
Schools provided by the listing agent
- Elementary: Basehor
- Middle: Basehor-Linwood
- High: Basehor-Linwood
Source: Heartland MLS as distributed by MLS GRID. This data may not be complete. We recommend contacting the local school district to confirm school assignments for this home.
Sell for more on Zillow
Get a free Zillow Showcase℠ listing and you could sell for .
$416,900
2% more+ $8,338
With Zillow Showcase(estimated)
$425,238
