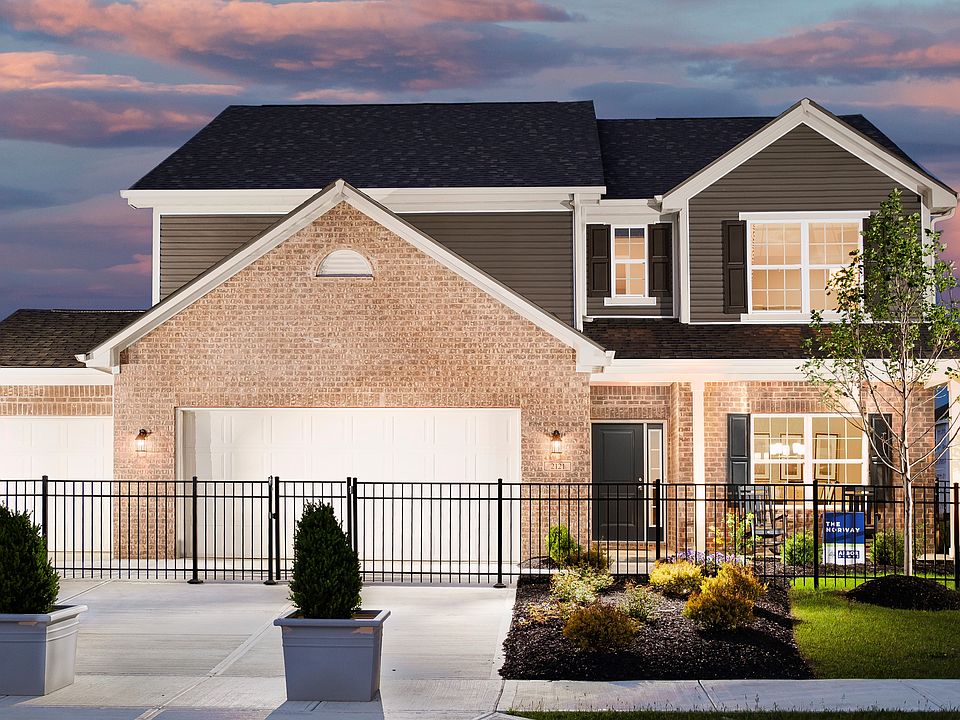Stepping into he Juniper, you have a powder bathroom and a spacious hallway to greet your guests in. As you move further into The Juniper, you can feel how open this new floorplan is. Entertain your guests in the spacious great room and never miss out on the party while preparing a meal in your open concept kitchen. The L-shaped kitchen is lined with large cabinets on the walls and a walk-in pantry that is great for hiding clutter or your favorite snacks. A large kitchen island gives you extra counterspace to prepare a large meal or can be used as a spot for the kids to get their homework done at. Enjoy meals with your family in the cafe area. Moving upstairs, you are met with a loft that can be made into an optional fourth bedroom. If you don't need an extra bedroom, make the area a workspace or gaming area to relax in. Each bedroom on the second floor has a walk-in closet. After a long day, take time to destress in the primary suite.
Active
$334,995
1673 Creek Bed Ln, Pendleton, IN 46064
3beds
1,760sqft
Residential, Single Family Residence
Built in 2025
7,840.8 Square Feet Lot
$-- Zestimate®
$190/sqft
$24/mo HOA
What's special
Primary suiteSpacious hallwayExtra counterspaceOptional fourth bedroomLarge cabinetsCafe areaOpen concept kitchen
Call: (765) 540-8726
- 93 days |
- 78 |
- 6 |
Zillow last checked: 7 hours ago
Listing updated: September 24, 2025 at 05:48pm
Listing Provided by:
Alison McConnell 317-460-5377,
Ridgeline Realty, LLC
Source: MIBOR as distributed by MLS GRID,MLS#: 22049385
Travel times
Schedule tour
Select your preferred tour type — either in-person or real-time video tour — then discuss available options with the builder representative you're connected with.
Facts & features
Interior
Bedrooms & bathrooms
- Bedrooms: 3
- Bathrooms: 3
- Full bathrooms: 2
- 1/2 bathrooms: 1
- Main level bathrooms: 1
Primary bedroom
- Level: Upper
- Area: 180 Square Feet
- Dimensions: 15x12
Bedroom 2
- Level: Upper
- Area: 100 Square Feet
- Dimensions: 10x10
Bedroom 3
- Level: Upper
- Area: 100 Square Feet
- Dimensions: 10x10
Breakfast room
- Level: Main
- Area: 110 Square Feet
- Dimensions: 11x10
Foyer
- Level: Main
- Area: 40 Square Feet
- Dimensions: 8x5
Great room
- Level: Main
- Area: 315 Square Feet
- Dimensions: 21x15
Kitchen
- Level: Main
- Area: 110 Square Feet
- Dimensions: 11x10
Loft
- Level: Upper
- Area: 121 Square Feet
- Dimensions: 11x11
Heating
- Electric, Heat Pump
Cooling
- Central Air
Appliances
- Included: Dishwasher, Disposal, Microwave, Electric Oven
Features
- Attic Access, Double Vanity, Breakfast Bar, Kitchen Island, Entrance Foyer, Eat-in Kitchen, Wired for Data, Pantry, Walk-In Closet(s)
- Has basement: No
- Attic: Access Only
Interior area
- Total structure area: 1,760
- Total interior livable area: 1,760 sqft
Property
Parking
- Total spaces: 2
- Parking features: Attached
- Attached garage spaces: 2
Features
- Levels: Two
- Stories: 2
- Patio & porch: Covered
Lot
- Size: 7,840.8 Square Feet
Details
- Parcel number: 481428300004177013
- Horse amenities: None
Construction
Type & style
- Home type: SingleFamily
- Architectural style: Traditional,Other
- Property subtype: Residential, Single Family Residence
Materials
- Vinyl With Brick, Other
- Foundation: Slab
Condition
- New Construction
- New construction: Yes
- Year built: 2025
Details
- Builder name: Arbor Homes
Utilities & green energy
- Water: Public
Community & HOA
Community
- Subdivision: Cold Springs at Huntzinger Farm
HOA
- Has HOA: Yes
- HOA fee: $285 annually
Location
- Region: Pendleton
Financial & listing details
- Price per square foot: $190/sqft
- Annual tax amount: $2,770
- Date on market: 7/8/2025
- Cumulative days on market: 65 days
About the community
Welcome home to Cold Springs at Huntzinger Farm, a new home community in Pendleton, IN! This new community consists of unique floor plans to fit your needs as a homeowner. Located just a short distance from I-69, Cold Springs at Huntzinger Farm gives you easy access to downtown Indianapolis.
Madison County Treasure
Everything you need can be found a short drive down the street. Find your new favorite coffee shop at Promise Coffee Roasters or Falls Perk Coffee House. Shop at one of the close shopping malls or play a round of golf at Arrowhead Golf Course. During October, take a trip to Indy Scream Park Haunted House less than 15 minutes away. Enjoy the small town feel and affordable price tag of Historical Pendleton while easily accessing the features of Fishers and Noblesville.
Know Your Community
Conveniently located in Fall Creek Township, Cold Springs at Huntzinger Farm allows you to choose from multiple schools in the district to send your children. Sodded front yards, common areas, pond views, and a playground are all amenities that are included in your new Arbor Homes community.
Our community Sales Manager is waiting to meet you and give you a tour of our Norway and Bradford Model Homes in Huntzinger Farms!
Source: Arbor Homes

