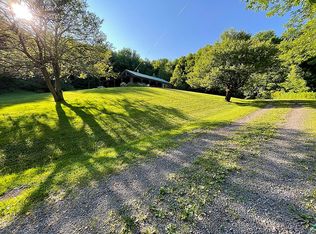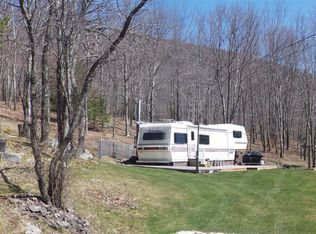Closed
$700,000
1673 Macmore Rd, Roxbury, NY 12474
2beds
2,112sqft
Farm, Single Family Residence
Built in 1992
210.3 Acres Lot
$752,700 Zestimate®
$331/sqft
$2,359 Estimated rent
Home value
$752,700
$474,000 - $1.20M
$2,359/mo
Zestimate® history
Loading...
Owner options
Explore your selling options
What's special
Peace, Privacy, and Prestige! 210 pristine acres at the end of the cul-de-sac provide the perfect setting for a full time home, Catskills getaway, vacation home, or so much more! The property boasts a stately ranch home with space to grow. The concrete basement is ground level and offers plenty of space to develop as does the attic that is finished with flooring and sheetrock designed for 2 additional bedrooms and 1 bath.The home is focused around an amazing great room complete with windows that offer a vista into paradise! Cathedral ceilings clothed in tongue and groove pine, tasteful built ins, tons of natural light, a bluestone hearth, and cozy woodstove finish the space. Wrap around deck is perfect for morning coffee or evening cocktails. The property offers trails throughout, hike to the top for the most spectacular 360 degree views! Located just 20 minutes to Plattekill mountain, 30 minutes to Belleayre and Windham mountains, and minutes to the bustling town of Roxbury; this wonderful estate has so much to offer!
Zillow last checked: 8 hours ago
Listing updated: March 18, 2025 at 07:05am
Listed by:
Allen R. Hinkley 607-326-7047,
Country Pride Realty
Bought with:
Robert Dillon, 10401341663
Coldwell Banker Timberland Properties
Source: NYSAMLSs,MLS#: R1505035 Originating MLS: Otsego-Delaware
Originating MLS: Otsego-Delaware
Facts & features
Interior
Bedrooms & bathrooms
- Bedrooms: 2
- Bathrooms: 2
- Full bathrooms: 2
- Main level bathrooms: 2
- Main level bedrooms: 2
Heating
- Oil, Wood, Zoned, Baseboard, Hot Water
Cooling
- Zoned
Appliances
- Included: Dryer, Dishwasher, Gas Oven, Gas Range, Microwave, Oil Water Heater, Refrigerator, See Remarks, Water Heater, Washer
Features
- Breakfast Area, Ceiling Fan(s), Cathedral Ceiling(s), Separate/Formal Dining Room, Entrance Foyer, Great Room, Home Office, Living/Dining Room, Pantry, Pull Down Attic Stairs, Sliding Glass Door(s), Natural Woodwork, Bedroom on Main Level, Convertible Bedroom, Bath in Primary Bedroom, Main Level Primary, Programmable Thermostat, Workshop
- Flooring: Carpet, Hardwood, Tile, Varies
- Doors: Sliding Doors
- Windows: Storm Window(s), Thermal Windows, Wood Frames
- Basement: Full,Walk-Out Access
- Attic: Pull Down Stairs
- Number of fireplaces: 2
Interior area
- Total structure area: 2,112
- Total interior livable area: 2,112 sqft
Property
Parking
- Total spaces: 2
- Parking features: Underground, Heated Garage, Workshop in Garage, Driveway, Garage Door Opener, Other
- Garage spaces: 2
Accessibility
- Accessibility features: Accessible Bedroom, Accessible Approach with Ramp, Accessible Doors
Features
- Levels: One
- Stories: 1
- Patio & porch: Balcony, Deck
- Exterior features: Balcony, Deck, Gravel Driveway, Propane Tank - Leased
Lot
- Size: 210.30 Acres
- Dimensions: 3395 x 2039
- Features: Cul-De-Sac, Other, Rural Lot, See Remarks, Wooded
Details
- Parcel number: 90.23
- Special conditions: Estate,Standard
- Horses can be raised: Yes
- Horse amenities: Horses Allowed
Construction
Type & style
- Home type: SingleFamily
- Architectural style: Contemporary,Farmhouse,Ranch
- Property subtype: Farm, Single Family Residence
Materials
- Wood Siding, Copper Plumbing
- Foundation: Poured
- Roof: Metal
Condition
- Resale
- Year built: 1992
Utilities & green energy
- Electric: Circuit Breakers
- Sewer: Septic Tank
- Water: Well
- Utilities for property: Cable Available, High Speed Internet Available
Green energy
- Energy efficient items: HVAC
Community & neighborhood
Security
- Security features: Security System Owned
Location
- Region: Roxbury
Other
Other facts
- Listing terms: Cash
Price history
| Date | Event | Price |
|---|---|---|
| 3/10/2025 | Sold | $700,000-6.7%$331/sqft |
Source: | ||
| 2/19/2025 | Pending sale | $750,000$355/sqft |
Source: | ||
| 8/29/2024 | Price change | $750,000-5.7%$355/sqft |
Source: | ||
| 5/24/2024 | Price change | $795,000-6.5%$376/sqft |
Source: | ||
| 4/6/2024 | Price change | $850,000-5%$402/sqft |
Source: | ||
Public tax history
Tax history is unavailable.
Neighborhood: 12474
Nearby schools
GreatSchools rating
- 6/10Roxbury Central SchoolGrades: PK-12Distance: 4.9 mi
Schools provided by the listing agent
- District: Roxbury
Source: NYSAMLSs. This data may not be complete. We recommend contacting the local school district to confirm school assignments for this home.

