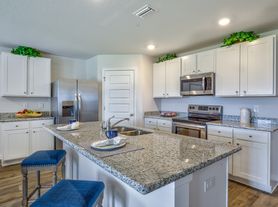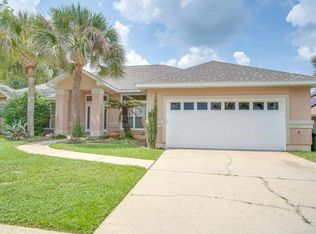Beautiful 3 Bedroom Home with Modern Finishes
Conveniently located near schools and shopping, this 3 bedroom, 2.5 bathroom home offers a convenient split floorplan with high ceilings throughout. The spacious kitchen is fully equipped with granite countertops, stainless steel appliances, and a large island with bar seating. It overlooks the large living room, creating an open floor plan perfect for entertaining.
The master suite includes a double vanity, oversized walk-in closet, and walk-in shower. Additional highlights include an inside laundry room, a two-car garage, and carpet in the bedrooms for added comfort.
Enjoy the fenced backyard with a covered patiogreat for relaxing or outdoor gatherings. Small pet considered with owner approval.
Increased security deposit may be required for roommates.
Elementary School: Kingfield
Middle School: Ransom
High School: Tate
House for rent
$2,050/mo
1673 Quartz Ave, Cantonment, FL 32533
3beds
2,032sqft
Price may not include required fees and charges.
Single family residence
Available now
Cats, small dogs OK
Ceiling fan
Shared laundry
Attached garage parking
-- Heating
What's special
Two-car garageGranite countertopsHigh ceilingsMaster suiteOpen floor planCarpet in the bedroomsFenced backyard
- 44 days |
- -- |
- -- |
Travel times
Zillow can help you save for your dream home
With a 6% savings match, a first-time homebuyer savings account is designed to help you reach your down payment goals faster.
Offer exclusive to Foyer+; Terms apply. Details on landing page.
Facts & features
Interior
Bedrooms & bathrooms
- Bedrooms: 3
- Bathrooms: 3
- Full bathrooms: 2
- 1/2 bathrooms: 1
Cooling
- Ceiling Fan
Appliances
- Included: Dishwasher, Disposal, Microwave, Refrigerator, Stove
- Laundry: Shared
Features
- Ceiling Fan(s), Walk In Closet
- Flooring: Carpet
Interior area
- Total interior livable area: 2,032 sqft
Property
Parking
- Parking features: Attached
- Has attached garage: Yes
- Details: Contact manager
Features
- Patio & porch: Patio
- Exterior features: Baseboards, Granite Countertops, Kitchen Island, Office/Study, Privacy Fence, Public Sewer, Public Water, Recessed Lighting, Walk In Closet, Walk-in shower
Details
- Parcel number: 231N311102010001
Construction
Type & style
- Home type: SingleFamily
- Property subtype: Single Family Residence
Community & HOA
Location
- Region: Cantonment
Financial & listing details
- Lease term: Contact For Details
Price history
| Date | Event | Price |
|---|---|---|
| 10/11/2025 | Price change | $2,050-2.4%$1/sqft |
Source: Zillow Rentals | ||
| 9/12/2025 | Listed for rent | $2,100$1/sqft |
Source: Zillow Rentals | ||
| 8/16/2025 | Listing removed | $354,900$175/sqft |
Source: | ||
| 5/25/2025 | Price change | $354,900-4.1%$175/sqft |
Source: | ||
| 3/26/2025 | Price change | $369,900-2.6%$182/sqft |
Source: | ||

